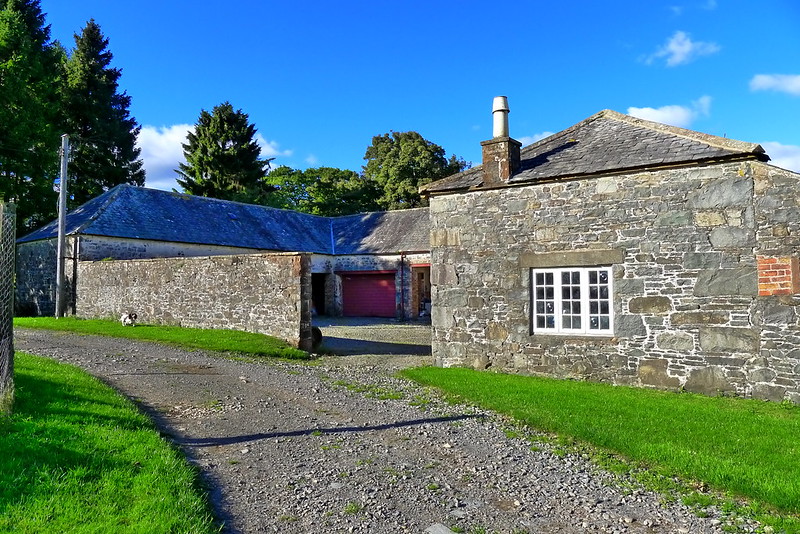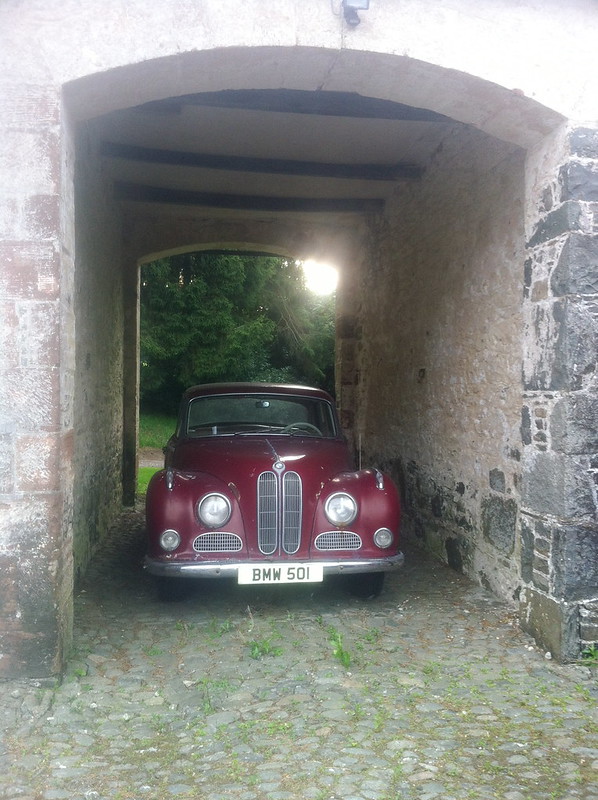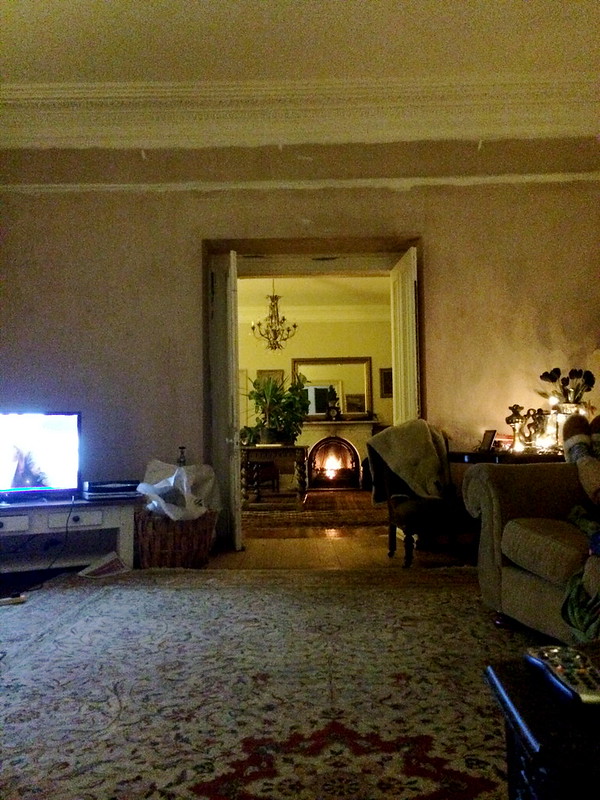Home › Forums › Chat Forum › No Fergie to fire up, but another McMoonter project gets underway
- This topic has 131 replies, 37 voices, and was last updated 10 years ago by busydog.
-
No Fergie to fire up, but another McMoonter project gets underway
-
mcmoonterFree MemberPosted 10 years ago
Snow wasn’t on my radar this afternoon. I had to rig up a tarp door and sweep out the drift.
 NobeerinthefridgeFree MemberPosted 10 years ago
NobeerinthefridgeFree MemberPosted 10 years agoI think she would have been rated.
Aye, and not a bad gardener too!.
mcmoonterFree MemberPosted 10 years agoGreig, many of our visitors have never seen a garden as randomly planted as my mother’s, when they hear she was a painter, they get it.
 mcmoonterFree MemberPosted 10 years ago
mcmoonterFree MemberPosted 10 years agoA handful of afternoons waiting for paint to dry and I have a floor.
Sorry for the crappy phone pics.

I gave it a wipe with a floor cloth to lift off my lime covered footprints.


Next job will be sorting out the power points and the stove.
 mcmoonterFree MemberPosted 10 years ago
mcmoonterFree MemberPosted 10 years agoI made a start on the floor in the other space. I need to sort out some better lighting to work under. It was fine when the sun was shining, but its hopeless when its overcast and raining.
I did a remaining board count and there may just be enough to finish the job.


 fasthaggisFull MemberPosted 10 years ago
fasthaggisFull MemberPosted 10 years agoWhere did you find that flooring Mr McM ?
I have been looking around for some recycled stuff to finish off a workshop floor.mcmoonterFree MemberPosted 10 years agoWhere did you find that flooring Mr McM ?
It was a lucky find. I got it from a timber salvage yard called Trojan in Dundee. Sadly it has since closed. I arrived at the same time as the complete floor was being unloaded from a truck. I think I paid about £300 for it and some 8x2s.
These guys are close to the Kincardine Bridge, they often have salvaged hardwood flooring in stock.
AlexSimonFull MemberPosted 10 years agoLooking absolutely superb – deserves some posh photos when it’s done!
mcmoonterFree MemberPosted 10 years agoI’m almost there but I’ve all but run out of boards with 6 square metres to go. Rather than spoil the job fitting new and stained white wood, I’ve managed to find some more boards from Hargreaves. Even at £30 a square metre they are good value.
 rickmeisterFull MemberPosted 10 years ago
rickmeisterFull MemberPosted 10 years agoEpic and stunning… looking forward to the finished pictures..
mcmoonterFree MemberPosted 10 years agoRather than spoil the job for a ha’pworth o’ tar I nipped over to Hargreaves to get some extra boards. They are not a perfect colour match but the dimensions are the same. They even have stripes which are highly prized by designers and add a bit more to the price.
The boards are Afzelia. It’s a now protected African hardwood. The mystery of the ‘Made in Scotland’ stamp on the back of each board is now solved. There was a small family run company in Dunning in Perthshire who milled imported boards to floor virtually every schoolhouse and gymnasium in the country.
I did a quick calculation to price up the material in my two floors at current prices. It came to £2500, luckily I paid about a fifth of that. 🙂
It’s been a lot of work to get it laid, but I enjoy every step I take on it knowing what’s gone into it.
http://www.hargreavesreclaimedflooring.co.uk/#
 ourmaninthenorthFull MemberPosted 10 years ago
ourmaninthenorthFull MemberPosted 10 years agoWhen’s the gallery due to open? Quite fancy a trip up to look at the floor…and the art!
mcmoonterFree MemberPosted 10 years agoFortune favours the brave thrifty!
I’m out of touch with real world prices. I asked to my ‘money’s no object’ brother what his engineered oak kitchen and hallway floor had cost. It was somewhere around £3k, I can’t see where the cost is. A thin veneer of oak glued to mdf?
The stuff I’m working with has already seen generations of use, it’s survived that and being uplifted to see out another life.
When’s the gallery due to open? Quite fancy a trip up to look at the floor…and the art!
I have a class coming to paint on March 6, so I’ve got a deadline to complete it by.
My original intention was to hang work in it, but the galleries I work with in London are selling most of what I can get to them. I have a one man show in London in June so I may store some paintings temporarily in the space but I’m uncertain as to its viability as a gallery.
A Turkish gentleman walked into Duncan Miller Fine Art in Bury St last week and bought two Scottish Colourist paintings along with one of mine. A SJ Peploe and a Leslie Hunter. I don’t think he’d have received any change out of £400,000. I don’t see many clients like that around my Holz Hausens.
footflapsFull MemberPosted 10 years agoMy original intention was to hang work in it, but the galleries I work with in London are selling most of what I can get to them.
Make hay while the sun shines!
mcmoonterFree MemberPosted 10 years agoAlmost there. One more board to go. I feel a bit like the guys who laid the railway lines across America. Where the eastbound and westbound teams met they drove a gold spike into the last joint. Maybe I can find one on eBay.
Sorry about the phone pics.


 StonerFree MemberPosted 10 years ago
StonerFree MemberPosted 10 years agopaint a small motif across the joint of the last two boards.
The motif, then, will only stay whole as long as the floor stays there. Bit like a superstitious charm in a house. I found a later 18thC cartwheel 2 pence coin underneath a window sill when doing the barn. Must have been put there, not lost. Ive not taken it out of the barn since. Just in case, you understand 😉geoffjFull MemberPosted 10 years agofootflaps – Member
My original intention was to hang work in it, but the galleries I work with in London are selling most of what I can get to them.
Make hay while the sun shines!
[/i]and put your prices up 8)
footflapsFull MemberPosted 10 years agoLondon is awash with money at the moment, double your prices!
CountZeroFull MemberPosted 10 years agoFabulous floor, beautiful place, great work. Congratulations on getting it all put together. 😀
mcmoonterFree MemberPosted 10 years agoI made a start on wiring up the floor sockets.

I wasn’t sure how the step that links the two floors would turn out. Good news is the floors were equally level or equally squint.

It wasn’t intentional, but I like the way the floor markings direct you through the door. I saved a bold red striped board for the step lip. I might try and find a brass strip to protect the edge.
 mcmoonterFree MemberPosted 10 years ago
mcmoonterFree MemberPosted 10 years agoI’m a little further forward.
I made the doors and my riding buddy Paul came over to hang them this morning.
We thought having a two paned door would be stronger and safer. We’ve still got a weather strip threshold to fit at the bottom.


 cvillaFull MemberPosted 10 years ago
cvillaFull MemberPosted 10 years agoGood work as usual, don’t forget manifestation on the glass (stops folk walking into clean glass!) and a brass strip on the step nosing will act as a contrast to highlight the step OR paint the edging in Farrow&Ball Babouche!
StonerFree MemberPosted 10 years agoand just to check that all of those panes are toughened 🙂
Superb work, Pete.
Must be great to bring a redundant building back into good use again (storing tractor parts and firewood does not constitute “good use” I’m afraid!)
mcmoonterFree MemberPosted 10 years agoand just to check that all of those panes are toughened
The glass is all 6mm laminated stuff, so it should be safe enough. I’ll get a local printing company to make some stickers for the side panels.
Aye, it does feel good to have given a redundant space a new future. My only regret is that I never did something more productive with it sooner.
It has inspired me to do something with the byre next door. It’ll need a couple of skylights as it only has one window.
I’m on the lookout for something rustic to nose the step. Something is bound to come my way.
somafunkFull MemberPosted 10 years agoMoonter, who was the architect who designed your house/outbuildings or barns, what period?.
Your barns and the shape and/or design are almost identical to my mates house n’ outbuildings in darkest Galloway and they are so close in stature and make-up that there must be some connection or perhaps they even had a standard off the shelf “outbuilding build back then.
We’ve almost got the main house finished, just the drawing room left then we are going to start on the outbuildings as you are doing, nice job by the way.

You can’t see from this angle but inside the outbuilding quadrangle there is 4 vaulted arched doorways as per yours above with one leading to the walled garden.
 ,
,This is the exit from the internal quadrangle down to the main house, i’ve not got any other pics but when i’m up next weekend i’ll have a look at the signature and date on the set stones above the entrance and find out the Architect, it’s definitely Georgian and i know what family commissioned the house and grounds but i dunno who designed/built it.
NobeerinthefridgeFree MemberPosted 10 years agoI reckon a nice rustic deck, painted the same colour as the window frames would light that entrance up Pete. Not big, maybe a metre or so deep, and full width, with some nice non-invasive ivy round one side of the window.
#countrylivingtastic
mcmoonterFree MemberPosted 10 years agoSomafunk. The oldest part of our house is Georgian, built according to a date stone to 1712. There is a Doocot that we believe predates that.
A Victorian extension was built probably in the 1840s. By a strange series of coincidences I met one of the descendants of the chap who commissioned our stable block in London around the same time. The then owner was a wine merchant, they still have a portrait of him that was painted in one of our first floor rooms which looks out over the Forth.
The story I was told was that he died before he saw the block completion. The exterior stonework was keyed to accept a lime render. There is no sign of it ever having been applied although all of the interior spaces are. She said she’d seen plans to install lighting the full length of the drive too.
The next owners were the Jardine half of the Jardine Matheson conglomerate. They built the greenhouses and a big Edwardian wing that has since been demolished. The bells in the kitchen show it had a library and billiard room.
Things aren’t so grand here now!



 somafunkFull MemberPosted 10 years ago
somafunkFull MemberPosted 10 years agoYour build period is roundabout the timescale that my mates house was built, from memory the main house was built early 1700’s for the Maxwell family (caerlarverlock castle) as a country retreat/shooting estate and from what i can gather the extension was built mid 1800’s along with the walled garden, there’s record books that showed it took a staff of 26 to work the garden (it had heated greenhouses)/aboretum) but alas the greenhouses are no more but all the pipework is still there along with the basic layout. Coming from my tiny recently built hovel i find the history involved over the past few hundred years with the house to be utterly fascinating as it’s all detailed in the ledgers and books, it’s the tiny details that really catch my attention and like my mates say it’s not something that they’ve ever considered theirs alone, rather it’s more like something that they’re just the caretaker of till they come to sell it, no kids to hand it down to unfortunately.
Looking forward to your thread updates, it’s nice to see sympathetic work carried out rather than the usual crash n’ bash jobs – keep up the good work!. Over the past few months he’s/we’ve done new plaster and ceiling in the drawing room so there’s only the walls to finish painting along with the detailed cornicing n’ ceiling rose and perhaps we can get started on the outbuildings and old dairy buildings this year…or we may just sit on our collective arses and put our feet up 😉
 mcmoonterFree MemberPosted 10 years ago
mcmoonterFree MemberPosted 10 years agoPaul came over again this morning to hang the second door.

This afternoon I installed the stove. It still needs a finish coat of plaster around the flue pipe. I thinks it’s a 10kw stove, it kicks out a phenomenal heat.

 mcmoonterFree MemberPosted 10 years ago
mcmoonterFree MemberPosted 10 years agoIt’s tricky to see, I’ve managed to get the glass cut to fit the arc above the door. The sound in the space has changed when the door closes.

 mcmoonterFree MemberPosted 10 years ago
mcmoonterFree MemberPosted 10 years agoA quick update as I’ve been faffing around with other stuff.
The floor is all done, I just need to lime wash around where I’d plastered the raggles where I had set the boards. I need to give to floor a quick coat of varnish and I’ll be done.



 matt_outandaboutFree MemberPosted 10 years ago
matt_outandaboutFree MemberPosted 10 years agoBlooming marvelous. When are you open? I am doing lots of work in Fife next year…
The topic ‘No Fergie to fire up, but another McMoonter project gets underway’ is closed to new replies.
