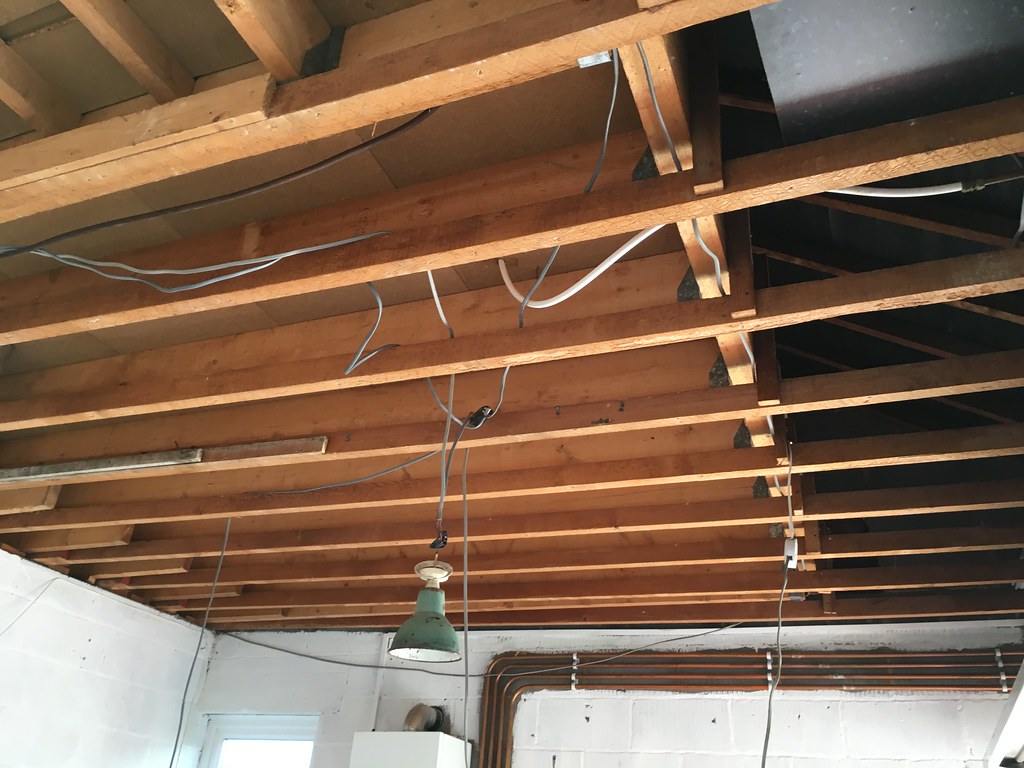So, as a precursor to an extension and loft conversion to our house 60s bungalow), I have just paid for men in spacesuits to remove the asbestos ceiling* in the integral garage.
There is an existing room of sorts upstairs from the garage, which I believe started out as a floored loft and then the previous owners added a staircase to use it as spare bedroom. Right now, it’s a classic spare room dumping ground.
So, once the garage was certified as being safe to re-enter, I wandered in to have a look and discovered that actually there are what look like floor joists as well as ceiling joists up there.
But on closer looking, the floor joists are hung from the lower purlin at the front of the house.
Is this normal? I can’t believe the purlin is up to the weight of the roof, a ceiling (when re-boarded) AND a room with contents above it? Seems a lot to ask of it….


