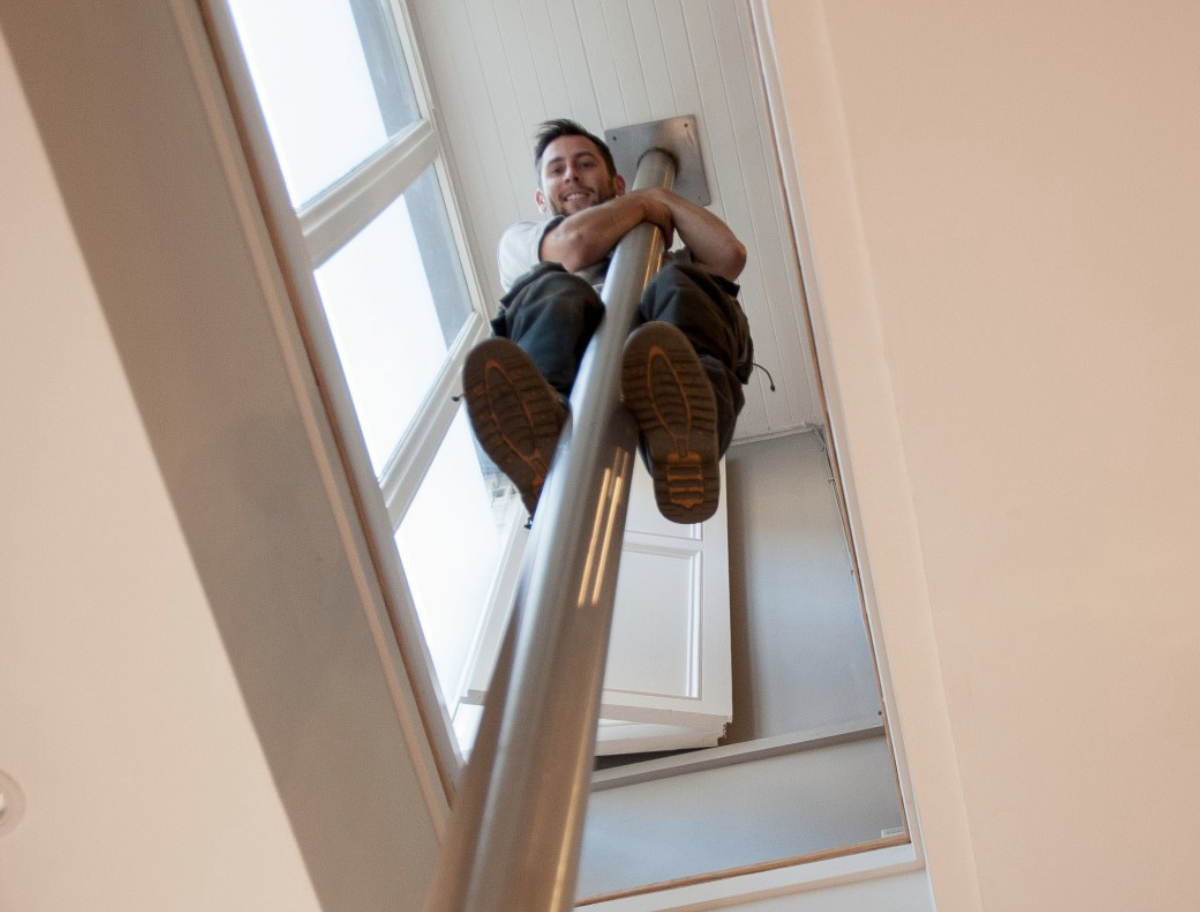Home › Forums › Chat Forum › DIY internal ventilation
- This topic has 16 replies, 12 voices, and was last updated 1 year ago by wilsonthecat.
-
DIY internal ventilation
-
OllyFree MemberPosted 1 year ago
Im sat in the box spare room on the north corner of our house, and im flipping freezing. Its always cold in here, even when the kitchen is unbearably warm.
The kitchen gets lovely and warm with even a smattering of sun, as its solar gain is massive.Question is, can i put a “bathroom extractor” type fan in the ceiling of the kitchen, that runs under the floor, and exhausts through a floor vent, into the spare room?
I was thinking i wouldnt even want a bathroom extractor fan, maybe just a nice quiet computer fan or similar to encourage the air along a bit.
Not sure which way the joists run tbh, which might be a significant consideration, but my question really was would building control have anything to say about such a system?
I might buy a length of springy silver pipe and do it with zipties to the banister in the first instance for proof of conceptDrPFull MemberPosted 1 year agoiI love ideas like this… I reckon there’s no reason not to. You’re just moving warm air internally…
Do it!!!
DrP
neilnevillFree MemberPosted 1 year agoMoving warm air effectively is hard, it’s usually better to move the cold air the other way and displace the warm air so that it is forced to spread around the house.
molgripsFree MemberPosted 1 year agoI don’t see a reason why not – although you’d want to insulate the duct. I have very seriously considered this for our house to move air from upstairs to downstairs – to keep the downstairs warmer in the winter, and the upstairs cooler in the summer.
ircFree MemberPosted 1 year agoSounds good to me. The fan would need to be switched rather than auto as you wouldn’t want kitchen air going to the bedroom when cooking.
FunkyDuncFree MemberPosted 1 year agoIs the kitchen directly below the box room ? If not good look cutting through all the joists to get it to where you want it.
How are you going to power it as well ?
sharkbaitFree MemberPosted 1 year agoIt sounds like a good idea (and I’ve thought about it before now) but the thought of cutting holes in the ceiling, floor and floor covering make me think it’s just not worth it?
A couple of things to think about:
What do you do if it doesn’t work? How are you going to make good the holes – especially in the floor!Can you get a floor grill that can cope with being stood on?
Have you thought about noise and odours also being transferred?
There may be a reason why this ‘solution’ isn’t commonplace!
footflapsFull MemberPosted 1 year agoI guess the only downside is it will spread smells and potentially smoke from the kitchen (in the event of a fire).
molgripsFree MemberPosted 1 year agoCutting and repairing holes in the ceiling is easy. The trick is to cut the holes at an angle so that the piece cannot be pushed through. Then to refit the piece you just have to whack polyfilla on and push it in until it’s flush.
But yeah you don’t want to be linking kitchen to other rooms in the house for the reasons above, especially not just through a hole in the floor.
sharkbaitFree MemberPosted 1 year agoCutting and repairing holes in the ceiling is easy. The trick is to cut the holes at an angle so that the piece cannot be pushed through. Then to refit the piece you just have to whack polyfilla on and push it in until it’s flush.
That’s definitely not the way I was taught to do it by a plasterer!!
Anyway, that is why is I said “especially the floor” (which includes carpet). I would have thought any floor fix would need to be capable of supporting a person and fixing a hole in the carpet is probably never going to end happily!
By the time you’ve finished messing up the house it’s probably better to have just spent a few quid on a heater.
molgripsFree MemberPosted 1 year agoThat’s definitely not the way I was taught to do it by a plasterer!!
Well, it seems to work for me.
Genuinely interested to see if I can improve – how were you taught to do it?
1the-muffin-manFull MemberPosted 1 year agoIf you’re going to cut a hole then go the hole* hog…

*see what I did there! 🙂
OllyFree MemberPosted 1 year agoI guess the only downside is it will spread smells and potentially smoke from the kitchen (in the event of a fire).
pretty significant though. Ihad wondered about smoke, in a fire, but hadnt considered smelled
trail_ratFree MemberPosted 1 year agoBreaching of smoke protection from a high potential area to a habitable area was enough reason for me not to do it when I looked at it.
BearBackFree MemberPosted 1 year agoVent in the exterior wall of the upstairs bedroom and let the stack effect do its job?
wilsonthecatFree MemberPosted 1 year agoI’m not sure this is going to work at all. The specific heat of air is low. Moving a small volume of air with a bathroom type fan will result in very little effect.
I supply and install mechanical heat recovery units into residential homes. The amount of people think that you can re distribute heat using an full mvhr system is unbelievable.
Even if you had a energy efficient home with low air permeability you would still struggle to distribute the heat with the amount of air changes we are talking about.
You must be logged in to reply to this topic.

