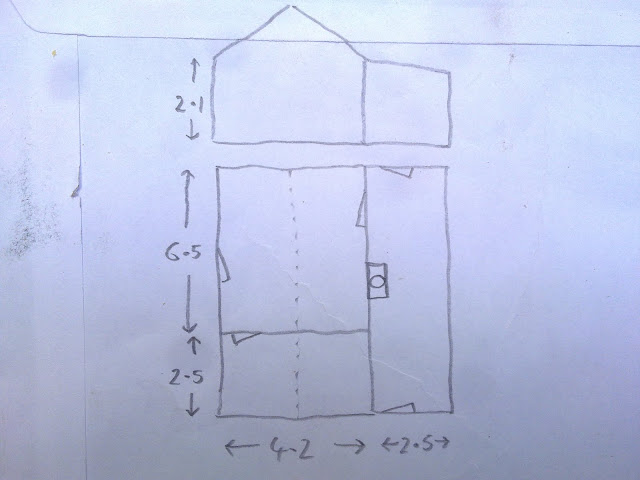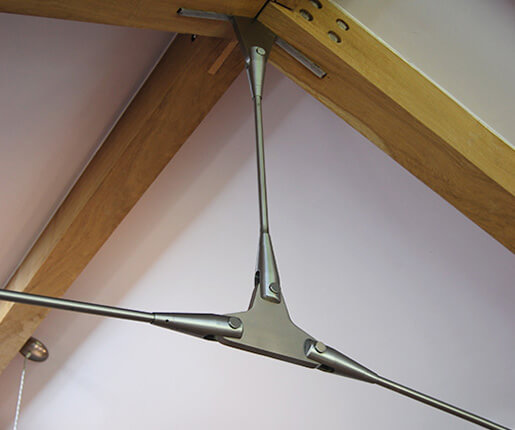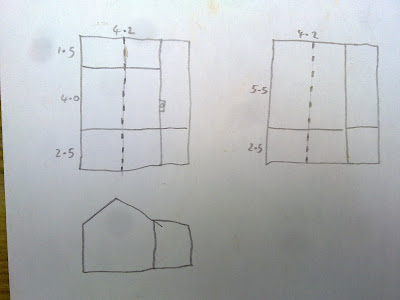Home › Forums › Chat Forum › Structural timber calculations help please.
- This topic has 18 replies, 5 voices, and was last updated 13 years ago by MidlandTrailquestsGraham.
-
Structural timber calculations help please.
-
MidlandTrailquestsGrahamFree MemberPosted 13 years ago
I’ve got to the stage with my bungalow where I’m buying timber to build the “self supporting cladding”.
I’m using 150×50 and wondering about the stud spacings for the walls.
Is 600mm acceptable ? Or should I go for 450mm ?The main part of the bungalow is 8m x 4.2m with a central ridge on the long axis. There is also an 8m x 2.5m lean to at the back with an almost flat roof sloping away from the main building.
I was only planning on having one dividing wall in the main building, making one room of 4.2m x 2.5m and one of 4.2m x 6.5m.
I can incorporate a tie beam in to the dividing wall, but what about the larger room ?
I’m concerned that a 4.2m span over 6.5m length will cause the walls to bow outwards.
The walls are only about 2.1m to the eaves and there is no ceiling , so I don’t really want to use trusses as they will give a cramped feeling, I want to keep it open to the apex.If I make the studs 600mm centres and the rafters to match, would a couple of collar beams be enough to hold the shape ?
kevjFree MemberPosted 13 years agoWhy not use a truss at either end of the building as I imagine you will ve cladding these internal studs anyway with maybe a tied truss in the partition to provide restraint near the mid point?
I assume this partition is full width of the building and the doorway through is clad above?
Really would need to see a sketch to do a design.MidlandTrailquestsGrahamFree MemberPosted 13 years agoYeah, I was thinking a couple of sketches would be better than several paragraphs of description.
I haven’t got any of this fancy CAD stuff, I’ll draw it on a piece of paper with a pencil and take a photo. 😀Edit;
Looking at this site, what I meant was rafter ties, not collar ties.MidlandTrailquestsGrahamFree MemberPosted 13 years agoHere’s a plan and end elevation.

The internal wall will be full height, so I can build a ceiling tie in to it above the door.
It’s the 6.5m x 4.2m room I’m wondering about.
There’s a brick chimney to support the back wall.
Any pitched roof naturally wants to sag along the ridge and bow the walls outwards.
Will a 6.5m long 150×50 wall plate be strong enough on it’s own to resist that bowing without ceiling ties, bearing in mind the longest timber I can get is 4.8m, so there’s going to be a join in it ?
I suspect not, so I need to know how much bracing it will need, leaving as much clear headroom in the room as possible.
If I use 150×50 rafters at 600 centres, will I need a raised rafter tie on every one, or would one at 2.5m from the end wall do it ?StonerFree MemberPosted 13 years agoMTQG – PM me and I can email you the timber design tables from the TRADA.
They have tables for ceiling rafters, although I cant give you any advice how to use them or whether the purpose to which you put them is correct. i.e. you’re on your own. But a bit of common sense and I reckon you’ll glean enough info from them as I did 😉
MidlandTrailquestsGrahamFree MemberPosted 13 years agoEmail sent, thanks.
I was thinking of using the Open Plan or Storage style of truss from here if I have to.
They should give a more open feel with only one timber overhead in the centre of the room.The other way would be to use structural purlins supported on the end walls. I would imagine they’d have to be pretty big for an 8m span though.
StonerFree MemberPosted 13 years agoSpike nail plates for joining timber to form your own trusses:
http://www.diy.com/diy/jsp/bq/nav.jsp?action=detail&fh_secondid=9936470
No way you’ll be able to use unsupported purlins over 8m Im sure.
MidlandTrailquestsGrahamFree MemberPosted 13 years agoLooking at the TRADA tables and here and here, 150×50 (145×47) rafters at 600mm centres are more than adequate for the spans I’ve got here, on both the main roof and the lean to.
None of them seem to cover horizontal thrusts though, apart from this brief mention on TRADA “Horizontal thrust transmitted by the rafters is assumed to be restrained by the ceiling joists or other suitable means”
It’s overcoming those horizontal thrusts without using ceiling joists that I want to know about.At the moment I’ve got a 1.5m wide room at the opposite end of the main building to the 2.5m room on that drawing above, giving me a 4m long central living room.
As that’s the South facing wall, I want to do away with the internal wall to make a 5.5m long living room with windows on the South wall( I got it wrong above, it’s 5.5m, not 6.5m)
I think, to be on the safe side, I had better put one ceiling beam in at 2m or so from the end wall.
5.5m is a long span to resist horizontal thrust, 3.5m should be OK.StonerFree MemberPosted 13 years agoIt’s overcoming those horizontal thrusts without using ceiling joists that I want to know about.
well thats what the ceiling joists (or collars, if low enough, if you are using them) do.
Got any pics coz Im not sure what your trying to achieve without any joists at the bottom of your trusses.
kevjFree MemberPosted 13 years agoNot sure if I understand how you have interpreted the tables, the horizontal thrust comes from the weight of the roof pushing down on the pitch, causing the walls to deflect outwards at the top (in the 4.2m plane) . A truss, or in a traditional build, ceiling joists act to tie this triangle as this cord is subject to tension.
If your main concern is deflection of the ridge beam, then placing a truss at mid point is better than offset, but obviously, this is dependant on how you wish the room to look.
I suggest the ridge beam be a deeper section that 150mm, if I’m honest, I’d prefer to see this to be at least 200mm, but the again, I don’t know your proposed roof covering, insulation etc.
MidlandTrailquestsGrahamFree MemberPosted 13 years agoHere’s the inside of my bungalow, yes, it really is that bad.

That’s the internal wall I want to do away with. As you can see, the eaves are at door top height.
If I use trusses, it’s going to give the room a very cramped feeling with them being only just above head height.
Ideally, I would like to have just rafters, resting on the wall plate, with a ridge board down the middle.
I think I’m going to have to use something to restrain the horizontal thrust though, I’d just like to have as little timber as possible intruding in to the living space. Hopefully, one raised ceiling tie will be enough.I’m probably worrying over nothing.
The existing roof uses 75×50 rafters at irregular centres of up to 1m between the two internal walls with no ties and it hasn’t fallen down yet.
What I’m planning will be a lot stronger than that.MidlandTrailquestsGrahamFree MemberPosted 13 years agoI know this is a completely different scale to what I’m doing, but I searched for church roofs as an example of buildings where the living space extends up to the roof, with no ceiling.
this is sort of what I’m after.
The collar beams are up high, out of the way and the ceiling beams are, what, 6m apart ?
MidlandTrailquestsGrahamFree MemberPosted 13 years agoKevj, it’s stopping that 4.2m becoming 4.3m without using trusses or ceiling beams that I’m worried about. 😀
I don’t think I can rely on a 5.5m length of 150×50 not to bow outwards without additional restraint.
I’d just like to get away with as little timber as possible in the living space to provide that restraint.slimraybobFree MemberPosted 13 years agoI think you are getting bogged down in the truss trap, you want to cut and pitch a traditional roof, individual raters set at 400mm centre’s fixed to a wall plate and ridge beam, I would personally bolt collars on every rafter using M10 bolts and timber connectors. You have not mentioned how much insulation you propose to install as this also has a bearing on timber size.
MidlandTrailquestsGrahamFree MemberPosted 13 years agoTheFunkyMonkey, something like this ?

Yes, that would work, although it would still be something only a few inches above my head.
StonerFree MemberPosted 13 years agoRight. Got you now.
I had a similar problem converting the barn. The primary truss ties (from wallplate to wall plate) were about chest height in the first floor. In order to be able to remove these you need to raise the tie function above the door (head) height, but not so far that it is beyond half way up the rafter where a collar is not really providing any “tieing” function anymore.
I used some steel “clevis brackets” and 1″ threaded bar with a turnbuckle fabricated by my steel man in Brum.
Here’s my problem in pics, and solution





 kevjFree MemberPosted 13 years ago
kevjFree MemberPosted 13 years agoIt appears from your photograph (and I am prepared to be wrong with this) that your two internal walls are in fact load bearing walls, and the roof has three spans between these, not in the 4.2m plane.
You have two ridge beams, each with a small cantilever to form the true ridge. Your lower members span between these walls too. This is why you will not have had any issues with your long walls as there is little to no horizontal force being applied.
How much of the roof are you looking to replace?
Options are to raise the tie beam, but only within the bottom third of the rafters length, or to increase the depth of the wall plate and corner posts to reduce deflection here.
MidlandTrailquestsGrahamFree MemberPosted 13 years agoStoner, yes, I’ve got pretty much the same problem, only on a much smaller scale.
Kevj, yes, going by the sag in the roof, the internal walls are load bearing. 😀
The ridge beam looks to be 75×25 with 75×50 rafters. That’s it. No ties at all, other than the walls. The more I look at how my bungalow is built, the more amazed I am that it hasn’t fallen down already. I suspect the single rafter and 80×50 purlin on the lean to is being held up by the roof boards. 😀
Existing on the left, proposed on the right.

I think I’ll replace the internal wall with an open truss, like this, although with a slightly raised ceiling beam.

I built trusses for my shed and although they are above head height, it gives the shed a cramped feeling to walk in.
I’m just trying to avoid that in the bungalow by keeping timber in the roof space to a minimum.
One open plan truss would be acceptable.
The topic ‘Structural timber calculations help please.’ is closed to new replies.
