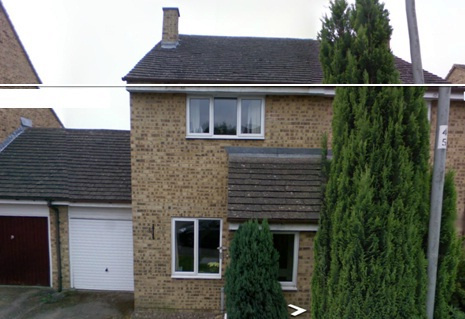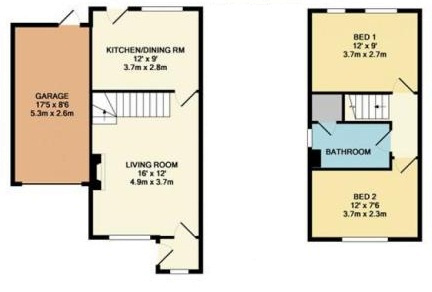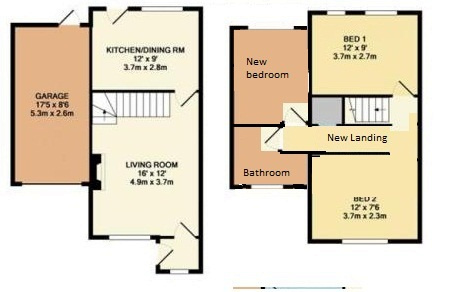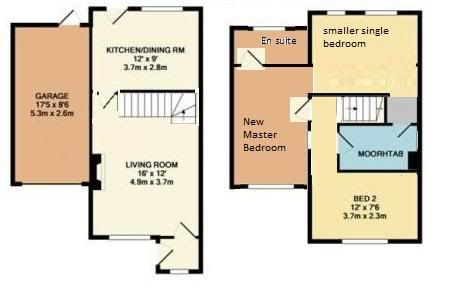Home › Forums › Chat Forum › Advice on possible house extension
- This topic has 38 replies, 14 voices, and was last updated 13 years ago by JEngledow.
-
Advice on possible house extension
-
JEngledowFree MemberPosted 13 years ago
Would the following actually work (sorry for dodgy pics [nicked off web and edited in paint!] but I’m just trying to workout if it would actually work):
Our house currently looks like this:

with this floor plan:

However if I were to build over the garage we could have this floorplan:

Firstly would this work, secondly how difficult would it be to extend over the garage and thirdly what are the chances of getting planning permission?
Thanks.
jam-boFull MemberPosted 13 years agothat third bedroom looks like its barely big enough to fit a single bed in.
yossarianFree MemberPosted 13 years agoditch the ensuite and have a door straight into the main bathroom
edit – whats the little grey cupboard off the bathroom for? Immersion heater?
falkirk-markFull MemberPosted 13 years agoI done exactly that, garage needs to be twin walled and founds strong enough for added weight,good architect will keep you right. en suite have door in middle and shower to left wash hand basin directly across from door and toilet to the right
edit however looking again I see your main toilet is at front of garage(you may want en suite there as it will be easier to tie in drainage etc)
nickjbFree MemberPosted 13 years agoShould work. It’ll need to be done to building regs and you’ll structural need calcs. I’d mark out the new wall in masking tape to see how small the 3rd bedroom would get. Planning will depend on the area. Probably not a conservation zone. Has anybody else in the area extended? More likely to get planning with a slight increase to the roof and the addition of dormer windows, or even a velux on the front and a dormer on the back but that would really start to limit the space. What about a joint project with next door?
ads-bFree MemberPosted 13 years agoPerfectly reasonable. Ditto Marks comments. Also would probably need party wall agreement with neighbour as you share the garage wall/foundations. Likely the garage foundations wont meet current building regs depths (how old is the house?) so will need underpinning.
ads-bFree MemberPosted 13 years agore. planning. Only concern would be massing (i.e. filling in the spaces between the houses making it appear terraced). But if your neighbour doesnt extend, then there should be a decent enough gap. Some councils make you add a parking space for each extra bedroom, but most overlook this rule with modern requirments to discourage car use. You can get a free hour consultation with a planning inspector if you wanted.
JEngledowFree MemberPosted 13 years agoedit – whats the little grey cupboard off the bathroom for? Immersion heater?
The hot water tank was in a cupboard above the stairs, however we’ve now got a combi boiler in the garage and so it’s now just a cupboard.
ditch the ensuite and have a door straight into the main bathroom
can’t really do that as the bathroom is pretty small as it is.
that third bedroom looks like its barely big enough to fit a single bed in.
Fair comment, this could be fixed by putting the corridor / landing where the bathroom is and moving the bathroom into the space above the garage (water and soil pipe are both next to chimney breast), this could also make the front bedroom bigger.
how old is the house?
it’s a 1970’s Wimpey house.
ads-bFree MemberPosted 13 years agop.p.s if you switch the stairs round and move the bathroom over you wont need to add an extra corridor and lose bedroom space. Cost you more though.
Tiger6791Full MemberPosted 13 years ago1970’s Wimpey house
Burgers and Houses!
This must have a Britain’s answer to Daewoo in it’s day
mrben100Free MemberPosted 13 years agoMay also be worth looking into party wall issues with your adjoining neighbour as garages count.
Likely to be a single skin wall (100mm blockwork?) separating the 2 garages, but your new external wall will be wider therefore eating into you master bedroom slightly.
Floor between garage and new bedroom over will need 60 mins compartmentation as now integral. WOuld be addressed at Building Regs.
As above though a decent architect should be able to advise accordingly, some even give a free consultation.
Harry_the_SpiderFull MemberPosted 13 years agoWouldn’t the soil stack and drainage from the bathroom be an issue as it is no longer on an outside wall?
avdave2Full MemberPosted 13 years agoen suite have door in middle
Same for the small bedroom – doors in corners means you lose useful wall space. As others have said I’d also think about bringing the en-suite to the front as it looks like plumbing and drainage should be easier.
nickjbFree MemberPosted 13 years agoMoving the stairs around, pushing the bathroom against the RH wall and creating a landing where the grey cupboard is would make for a much more sensible layout but its a lot more work upstairs and down.
Is this the house you own or one you are considering buying? It my be easier/cheaper to buy a bigger house 🙂
JEngledowFree MemberPosted 13 years agoHow about this:

I’d rather not move the stairs as I don’t think the lounge would be as usable if we did.
Is this the house you own or one you are considering buying?
It’s ours so I’m looking at possibilities for the extra bedroom and trying to work out if it would be cheaper to extend or move!
nickjbFree MemberPosted 13 years agoThat’s a better layout IMHO. What about entering the new bedroom where the existing cupboard is and squaring off the new bathroom.
thegreatapeFree MemberPosted 13 years agoThat looks better.
Instead of losing a bit of the bathroom for the door couldn’t you use the cupboard (so your original outside wall remains one nice straight line if you see what I mean).
JEngledowFree MemberPosted 13 years agoThat’s a better layout IMHO. What about entering the new bedroom where the existing cupboard is and squaring off the new bathroom
The cupboard isn’t full height as its above the stairs.
Harry_the_SpiderFull MemberPosted 13 years agoIs it a semi? If it is the soil stack would have to be inside next door’s house with that new layout and it would make them cross.
wrightysonFree MemberPosted 13 years agoAre you friendly with your neighbours is the first question I’d ask?? You’ll need to scaffold off their roof for starters to build the gable! Thought about a joint venture with them just to get the shell up, may make the job cheaper once divided in half??
ads-bFree MemberPosted 13 years agoStack can run inside. Just needs to vent outside. Very common (how many office blocks do you see with soil stacks outside?)
Im spending my lunch break doing work! Must remember to surf STW during work hours to make up for it.
mrben100Free MemberPosted 13 years agoAs long as boxed in and insulated against sound – just need to vent minimum 900mm above any opening within 3000mm horizontally. i.e. ridge vent tile or similar.
JEngledowFree MemberPosted 13 years agoCurrently the soil stack runs up the side of the chimney breast within the external walls (so not visible from outside or in garage), would this need to move or can we leave it where it is, but alter the ‘feed’?
Are you friendly with your neighbours is the first question I’d ask??
Yes we get on well, she’s a single lady who’s lived in the house since new so I doubt she’d be interested in a joint venture, however I’m sure she’d let is scaffold over her garage (wine, flowers and chocolates wouldn’t go amiss though!)
Harry_the_SpiderFull MemberPosted 13 years agoSoil stacks can run internally.
Yep. Just had a look. You need some fancy valve to let it breath.
I stand corrected.
mrben100Free MemberPosted 13 years agoYou only need an AAV on an ‘unvented’ branch. At least one soil pipe needs to vent to external air. Either way the pipework itself can run internally.
wrightysonFree MemberPosted 13 years agoThat’s good news Harry as I’m building 5 houses at the moment and all piped up internally 😉
Harry_the_SpiderFull MemberPosted 13 years agoLucky I checked for you eh? 😉
We had some work done in 2004 and soil stack routing was a bit of an issue. It could have been down to the position of the underground pipes also. Can’t remember… Expensive… PITA.
I was wrong. Move along.
andylaightscatFree MemberPosted 13 years agothe isuue you’ll have is with Planning,most Local Authorities would want the first floor flank wall inset a metre from the boundary.
Where’s the house? what’s your LA?
mrben100Free MemberPosted 13 years agoApologies – used to arguing these points with builders/colleagues/Building control so tend to get hung up on the smallest things. 😳
mastiles_fanylionFree MemberPosted 13 years agoAs above – soil can run internally – ours does and it passed all regs when built 2 yrs ago.
wrightysonFree MemberPosted 13 years agoJust one other thing (bearing in mind I’m a builder and not a solicitor) if the internal blockwork is 100 mm I presume this means it’s shared? Can you construct off this or are you (in theory pinching 50mm off the neighbour? Also I can’t see the La requesting the gable wall being a metre in as the existing boundary (garage party wall) is on the boundary???
andylaightscatFree MemberPosted 13 years agoWrightyson,
all the LA’s I make planning applications to would ask for a metre setback in this situation.However the OP should check with his to find out their policy
JEngledowFree MemberPosted 13 years agoall the LA’s I make planning applications to would ask for a metre setback in this situation.
Does that include West Oxfordshire District Council (which is where we are!)?
If the LA insisted on a meter set-back it wouldn’t be worth doing as it restricts the amount of extra space quite a bit and I don’t think I could live with looking at it every time I come home as I cant imagine it looking very good (although this might be part of the LA’s cunning plan to stop people doing it!).
The topic ‘Advice on possible house extension’ is closed to new replies.

