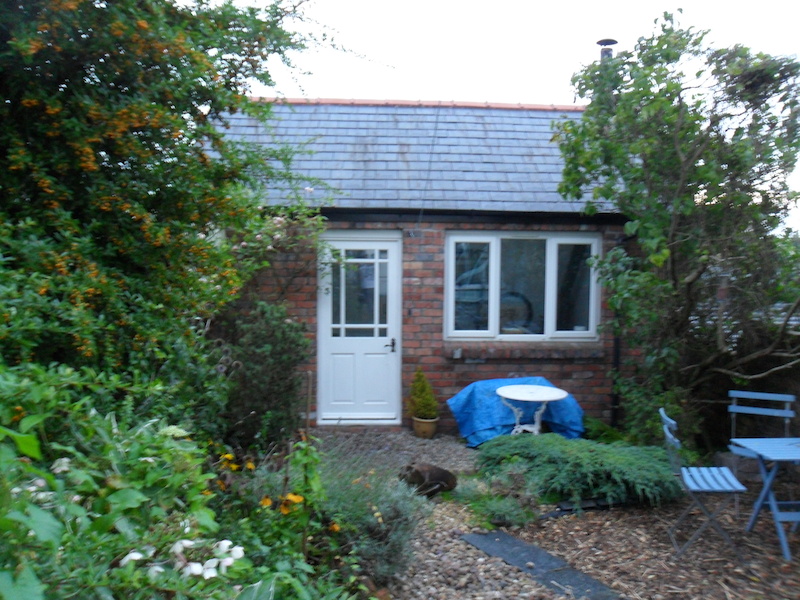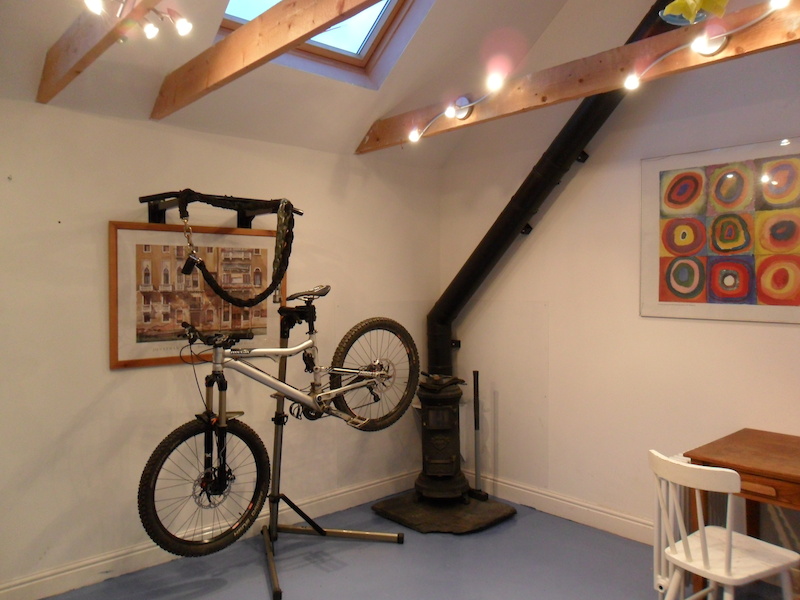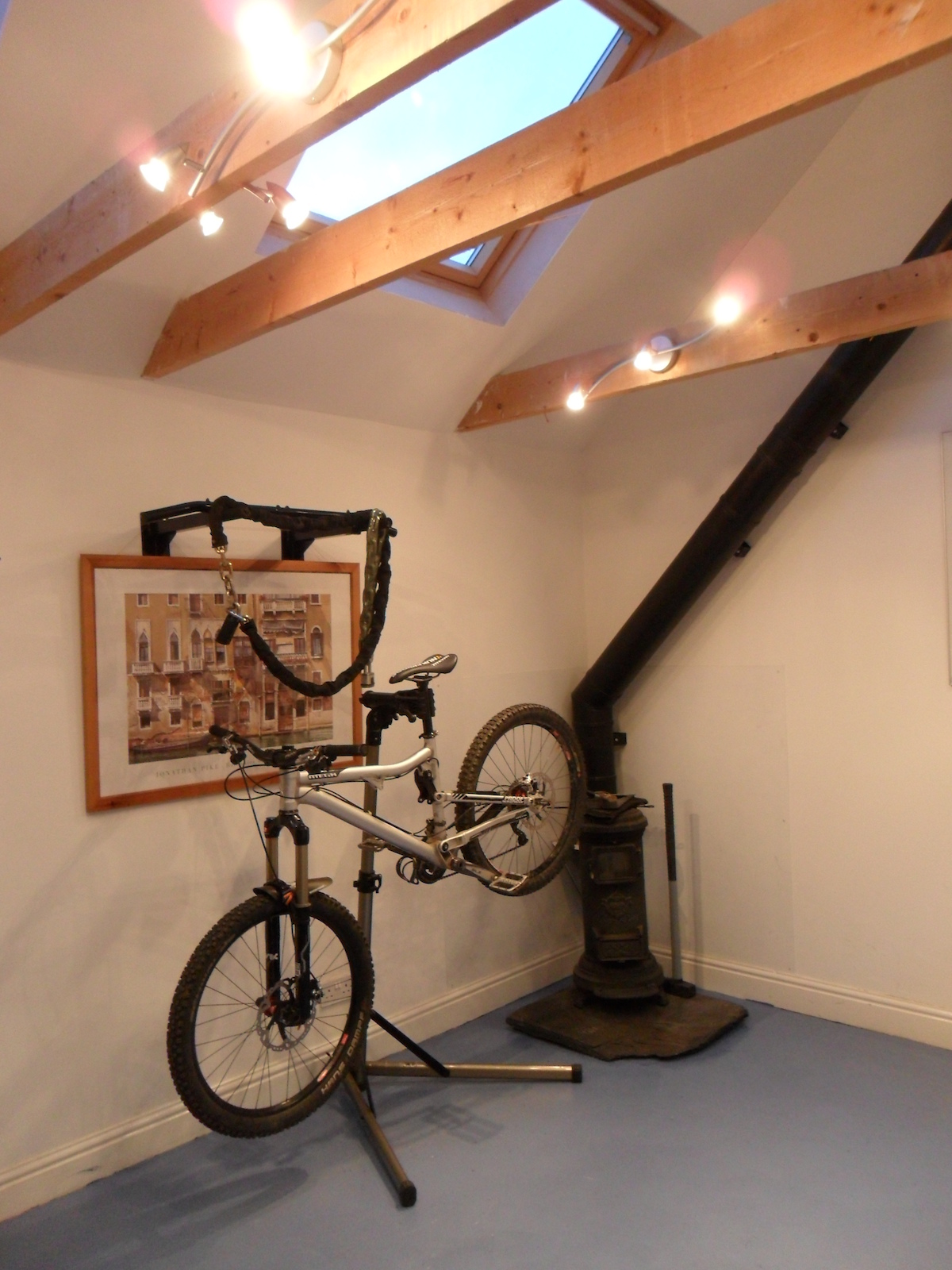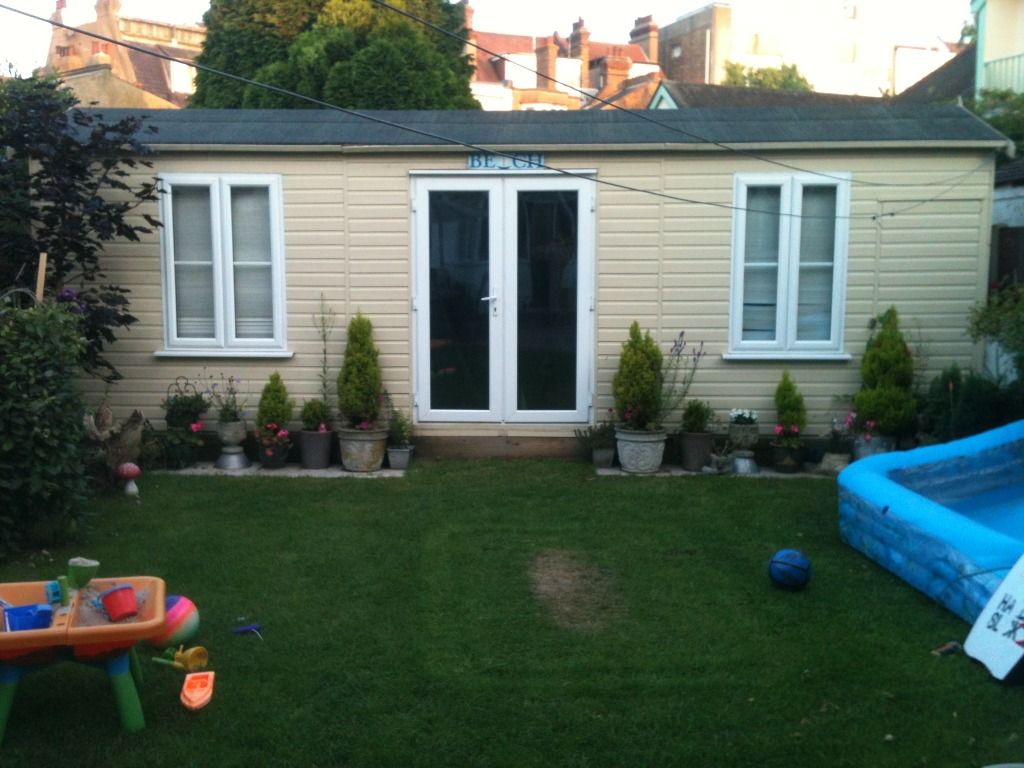Home › Forums › Chat Forum › One Bike Shed to Rule Them All (Part I)
- This topic has 71 replies, 38 voices, and was last updated 12 years ago by ononeorange.
-
One Bike Shed to Rule Them All (Part I)
-
trail_ratFree MemberPosted 12 years ago
Both of you need an inspection pit……. Top of the list for when i rebuild my garage 2 story( master bedroom and en suite going above)
qwertyFree MemberPosted 12 years agoHopefully I’ll get my floating slab laid this week (i started demolition in Jan!), I have cobbled together 8″ thick round the edged with around 6″ in the middle, A193 mesh doubled up around the edges. I quite fancy some glass blocks in the walls if it ever gets built. Yours looks very well thought out.
StonerFree MemberPosted 12 years agotrail_rat – my neighbour built himself a double height two bay garage with a car lift on one side and a mezzanine office on the other. Big automatic roller shutter doors.
All for his TVR griff 😉
stavromullerFree MemberPosted 12 years agoAfter all that trouble with the reinforced base you’d better use chemical anchors rather than expansion bolts because either you or the person that spec’ed all that b*ll*cks are on some pretty bad chemicals
alpinFree MemberPosted 12 years agoBuilding control don’t distinguish between a single storey house and a workshop, so you end up with the same spec, so the whole thing is very much over the top for a bike shed.
you could have built it out of wood and saved on all the planning regs….
 [/url] DSC00067[/url] by sod_the_taxman[/url], on Flickr[/img]
[/url] DSC00067[/url] by sod_the_taxman[/url], on Flickr[/img]… and heaps of steel and concrete…
this was built on a base of 150mm concrete on top of a hardcore base. the joists are floating so as to avoid rot. set 300mm threaded rods into the base using chemical fixing at 400x500m intervals and dropped 6″ timbers over the top of them.
floating joists.
 [/url] shed base[/url] by sod_the_taxman[/url], on Flickr[/img]
[/url] shed base[/url] by sod_the_taxman[/url], on Flickr[/img]less than one storey and not a “permanent structure” means no planning consent required. 🙂
mtbmaffFree MemberPosted 12 years agoThis web site may be of some inspiration to you all if you like garage builds? It is better if you make a login it allows you to see more pictures.
http://www.garagejournal.com
Matt.
Go to the forumMintyjimFull MemberPosted 12 years agoStoner, I thought I’d share my little beauty of a mancave with you. I spend more time in there than my house, I absolutely love it!
Currently in the process of plumbing in running water.Specification is cavity walls with reclaimed brick exterior, tiled pitch roof, two Velux windows, double glazed window and door to the front, reinforced rear door to lane access, 10 sockets, 8 sets of spot lights, fully independent intruder alarm, skirting boards (I know, what a nob), wifi, fake Kandinsky art work, exposed beams and insulated roof. Phew. Oh, nearly forgot, multi-fuel burner!
Dimensions are about 6 by 5 metres. Sorry for the poor quality snaps.


 bristolbikerFree MemberPosted 12 years ago
bristolbikerFree MemberPosted 12 years agoBike…. check. Stove…. check. Sledgehammer…. check. All present and correct, nothing to see here, move along.
AWSUMS!!!
hairyscaryFull MemberPosted 12 years agoMintyjim’s is smarter than my house………….where are the tools, the lawnmower and the shelves full of jam jars?
StonerFree MemberPosted 12 years agoIts a good ol’fashioned STW shed-off! Yeeeaaaahahhhhh!
So from the original shabby agri shed up at the top of this page ^
My mate and I installed the beam and block floor 2yrs ago to give us a basic dry workshop while we were building the house. Those beams are 4.7m long and are right at the limit of what two strong lads can lift.

Had a perfect week of weather last week to strip the old tin roof and gable cladding off. Got £70 for it down the metal yard (£145 a tonne at the moment for mixed metals)

Added some noggins etc for the new cladding, some purlins for the new lightweight roofing, and some vapourcheck that I had lying around.

New Onduline/Coraline roof and dipped featherboard cladding. Have since added some barge boards and painted them and the purlin and rafter ends. Ive lifted the rafter ties on the front two rafters to allow me to get the camper van in for over-wintering. And also strengthened the joints of all the other rafters – they’re probably a few hundred years old and have had to carry a lot of weight over the years – especially when it’s snowed.
And got it laid out as I want
My “bike shed” is now just a bike shed with bike tools and bike/camping kit storage now I have some where where I can make a mess and have a bit of space for woodwork.
Im just off out there now to fit a flashing to the roof for a stove before the rain comes back. I missed one on eBay last night locally – someone paid £103 for a seconhand £140 stove! 😯
So Ive ordered a new one which should be here tomorrow.
Now…where to hang the hammock from….
MintyjimFull MemberPosted 12 years agocheers guys!
Hairyscary – On the left hand wall I have floor to beam shelving with tools (bike specific and house), spares, jam jars, takeaway containers, paint. Work bench with record vice and mezzanine storage level full of ‘what tyres for x conditions’…not as pretty as the other side but very utilitarian.
DezBFree MemberPosted 12 years agoOn the left hand wall I have floor to beam shelving with tools (bike specific and house), spares, jam jars, takeaway containers, paint. Work bench with record vice and mezzanine storage level full of ‘what tyres for x conditions’…not as pretty as the other side but very utilitarian.
Sounds like the pretty side to me. Come on – PICS!
StonerFree MemberPosted 12 years agoAlexSimon – It’s a bitumen/fibre profiled sheet. Mine are made by Bituwell, although Onudline and Coroline are better known brands.
I get a decent discount from my builder’s merchant where I have an account, so they cost me about £10 + VAT a sheet. The clear ones cost about £18 + VAT each.
Same spec as these http://www.onduline.co.uk/PDF/Onduline%20Leaflet.pdf
It’s a relatively lightweight roofing material, but you do need plenty of purlins for support, not too much overhang either – it will droop otherwise.
Just managed to get the flue flashing in before the rains back
It’s a high temp silicone flashing with formable aluminium fringe

It takes up the profile of the sheet, a good splot of silicone to keep the roof watertight and it’s quite a nice bit of kit.
http://www.fluesystems.com/shop/V-Seal_ADSR40100.htmlThe flue from the ski-recommended portable stove is 60mm single skin. It penetrates the roof about 1,800mm above the fire box so will have cooled substantially by the time it gets to the roofing, and the flashing will take upto 240degrees and is big enough to give me plenty of clearance from flue to roof – BUT I wont take it for granted initially and will do some temp readings to check.

 AlexSimonFull MemberPosted 12 years ago
AlexSimonFull MemberPosted 12 years agoThanks Stoner. At the moment my design doesn’t have purlins – just rafters, so I’ll have a think.
So many of the roofing options I’m looking at seem seriously flawed in one way or another!StonerFree MemberPosted 12 years agoSomething to consider with bitumen sheeting is the risk of condensate forming on the underside and dripping in. You can use a membrane on the underside but it would make installation a real ball ache as I had to stand in the un-covered roof area to reach to nail the sheets down – adding a vapourcheck would mean I couldnt do that. Also you’re punching a hole every 2″ along the purlin in your membrane….
You could try using WBP ply sheeting across your rafters for full support of the sheets – but they still specify 610mm purlin centres under the ply sheet.
StonerFree MemberPosted 12 years agoPS I used synthetic slate tiles over WBP ply on my bike shed.

Bit of a pain to install as Ive never done roof tiling before and I need the help of a mate, but it was worth it as they look pretty good. It also means I have no condensate risk int he bike shed and have put insulating bats between the rafters to keep camping kit warm and dry.
StonerFree MemberPosted 12 years agotinsy – these are the ones I used as stocked by my merchant’s. Jutland by Cembrit
http://www.cembrit.co.uk/Fibre_cement_slates-22529.aspx?ProductID=PROD382&PID=12051
brakesFree MemberPosted 12 years agoI admire you guys, wish I had the time and inclination to build a bigger shed.
in contrast, two of my bikes are kept in a leaky vault under the pavement and are permanently wet and gathering rust.
yesterday I took the bold step of putting a tarpaulin over them to keep the rain off.tinsyFree MemberPosted 12 years agoStoner mine is just a shed, I kind of thought those tiles were like a roof felt tile. Probably not what I am after.
 AlexSimonFull MemberPosted 12 years ago
AlexSimonFull MemberPosted 12 years agotinsy – your roof pitch looks too low for any kind of tile.
Options include:
Felt – get it professionally torch installed for longer life.
EPDM – rubber sheeting that gets glued onto a panelled roof.
Sheet material (like the bituminous stuff mentioned above).There may be others, but even felt tiles suggest a pitch of 15-20 degrees (depending on wind exposure) for watertight installation (due to wind blowing rain sideways and upwards).
brakesFree MemberPosted 12 years agotinsy, you seem to have posted a picture of a wendy-house not a shed 😀
ourmaninthenorthFull MemberPosted 12 years agoI’m going to spend the evening tidying my garage*.
*hangs head in shame* 😳
*this is not a euphemism.
tinsyFree MemberPosted 12 years agoBrakes, I did try to make it look less shed like, so I guess I succeeded 🙂
I drew the shed up to have made, but I cant remember the pitch, its not as flat as appears in the image, I think its pretty standard pitch.
Google tells me I need shingle strips, to get the tiled effect I am after.
I guess its about time I lost my fingerprints. 🙂
ononeorangeFull MemberPosted 12 years agoMintyjim wins. He’s second only to the chap in Scotland’s unbelievably impressive woodpiles.
Can someone commission a book of these top-notch buildings with pictures of them being built?
The topic ‘One Bike Shed to Rule Them All (Part I)’ is closed to new replies.
