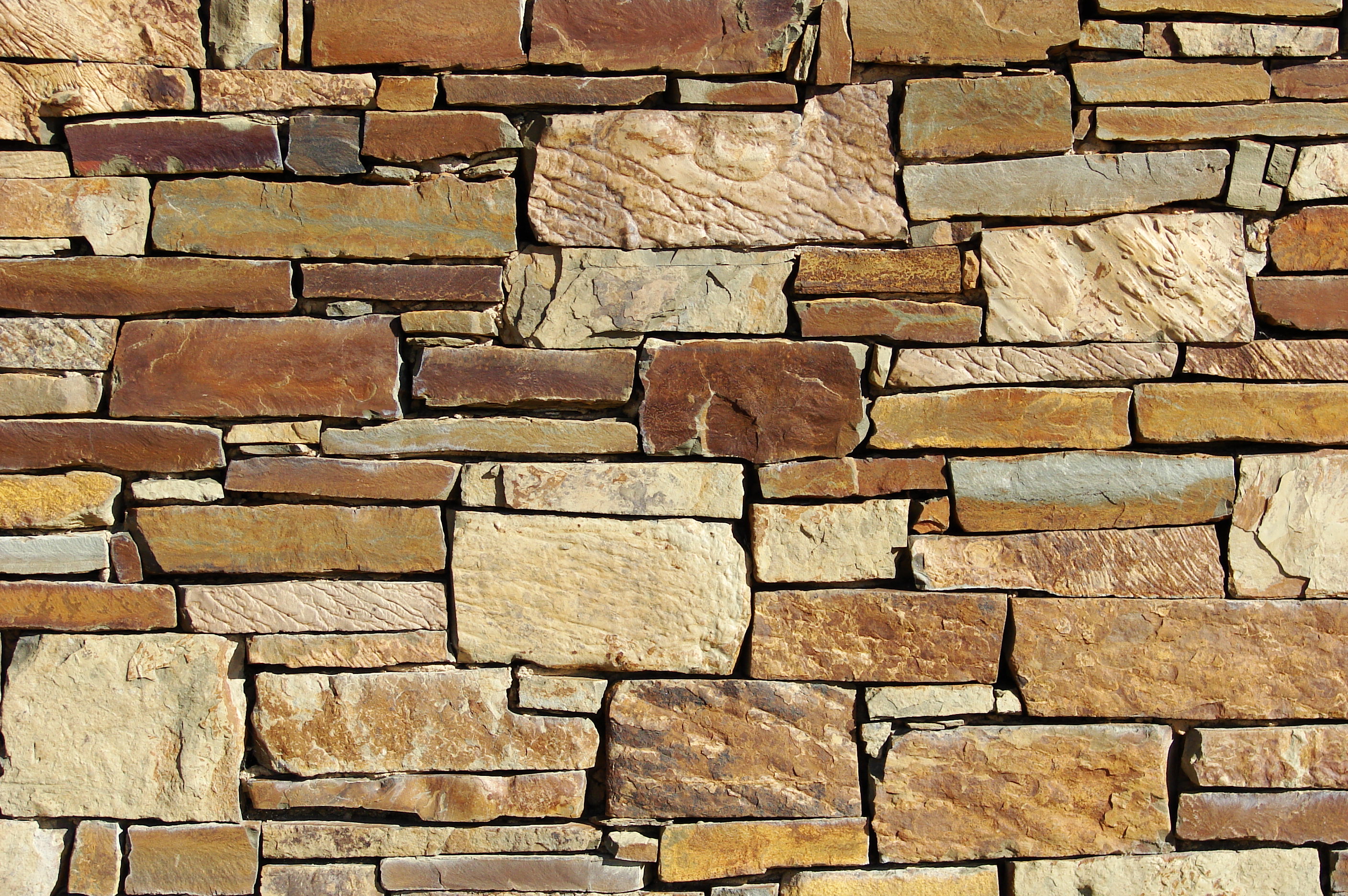there’s a fairly good design on this web-site
link
not that you can read the detail, but its fairly easy.
what i would do is just work on the following basics and do a basic design yourself
wall thickness at the base should be approx half the height of the wall – reducing in thickness as you build it up
ensure the concrete foundations are at least 150mm thick and are approx 150mm wider than your base wall (so for a wall 1m thick, ensure you foundation is 1.3m)
ensure you backfill with clean stone – to help water drain at the back of the wall
install weep homes every 1m or so
build it up in levels and ensure you tie the facing stone to the rear blocks.
i recently built a 6/7ft RT wall at home and faced it in random walling stone, i didnt point the face, i tried to make it look like a dry stone wall so i just cemented the backs and sides of the facing stones. looks good now!


