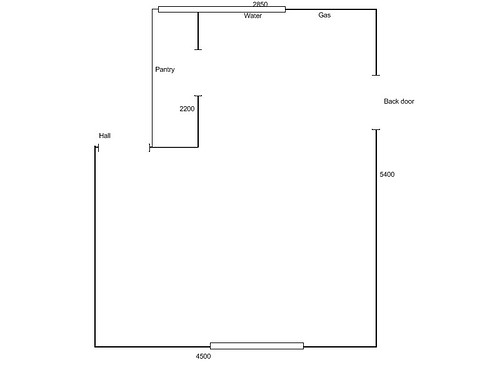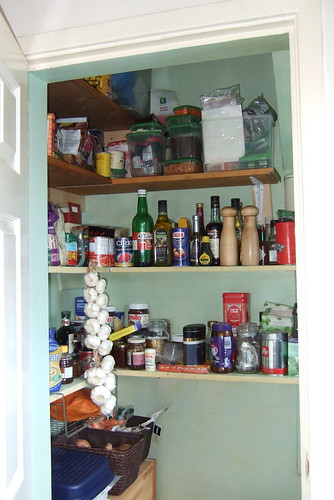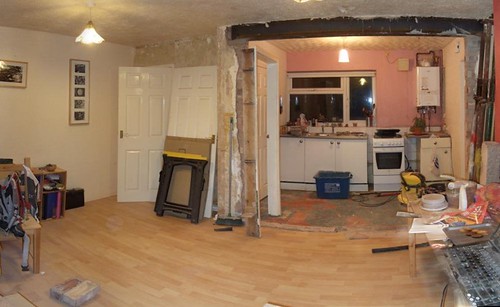- This topic has 53 replies, 29 voices, and was last updated 12 years ago by cynic-al.
-
Who's designed their own kitchen?
-
ebygommFree MemberPosted 12 years ago
So I’ve just finished knocking a wall down which leaves us with a nice big space for our new kitchen. Had some thoughts about what we want where but we haven’t decided on anything.
So what do you like about your own kitchen? What would you do differently if you could?
spooky_b329Full MemberPosted 12 years agoSmall kitchen, so only have floor units to make it feel bigger, with wire shelves to hang all the pans and utensils from. Narrow kitchen, so have narrow wall units on the floor along one side to keep the walkway wide. Dark kitchen due to small window and lean-to style ceiling, so installed twin velux rooflights.
Perfect 🙂
Differently: I’d use quarry tiles for the floor, used slate effect last time and whenever a glass or plate gets smashed it chips the colour off them.
TandemJeremyFree MemberPosted 12 years agoMe
Lots and lots of thought went into it. I like haveing loudspeakers set up so that I am in balance in the cooking bit (with hidden cables), all the stuff needed for cooking is one pace away. I saved money on cheap lights and they have been a pain
EdukatorFree MemberPosted 12 years agoI like making things so… I made it. The criteria were a big enough space in the centre to put a table to seat eight and a Jotul to cook on in the Winter. The rest got put where it wouldn’t get in the way of either with cupboards made to fit dead space. I recycled all the nice doors from a kitchen the previous owner had spent a fortune on, but that I kept banging my head and tripping up things in.
TooTallFree MemberPosted 12 years agoStorage space and good useful worktop space were to the fore in both kitchens I did. Ease of cleaning as well, so sensible seams and good surfaces. I got a local flooring company who did a deal on the end of a roll of industrial floor vinyl and it was brilliant – I like things to have a second chance if I drop them!
A good gas hob with triple wok burner in the middle finished it all off on the 2nd one and made it a pleasure to cook there.ebygommFree MemberPosted 12 years agoWe have a large pantry so we don’t actually need huge amounts of storage space so I’m tending towards forgetting any high level units.
We may go for an induction hob as routing the gas to where we want a cooker might be too difficult/expensive.
midlifecrashesFull MemberPosted 12 years agoYup, had to:
1. Be able to make a cup of tea without moving my feet. (Cup cupboard, tea/sugar cupboard, spoons, milk from fridge.)
2. Cook, while reaching fridge, spice drawers, bin and sink
3. Unload the dishwasher, again without moving feetIt’s not huge, galley style cupboards and appliances both sides, range cooker. We have a utility room for washer, dryer, boiler and the big fridge. Wouldn’t change it in layout but should have insulated the walls when replastering.
EdukatorFree MemberPosted 12 years agobut should have insulated the walls when replastering.
Did that, no more condensation. 🙂
cinnamon_girlFull MemberPosted 12 years agoThe one thing I really do miss is having a wall oven. Don’t like this bending down malarkey!
cchris2louFull MemberPosted 12 years agouse the Ikea 3d design tool .
you can enter your room dimensions , put windows , doors in etc….we dont plan on buying an ikea kitchen but it does help to visualise the space . you can even add tables and chairs and your own white goods if you want to re use them .
prettygreenparrotFull MemberPosted 12 years agowouldn’t change a thing. Well, except for keeping it tidier 😳
I did perhaps design too many sockets in it, but I’m sure they’ll all find a use one day. Maybe a bigger cooker than the 6-ring 110cm monster would have been fun.
IKEA kitchen, excellent builder and a nice sized space made it work well. I used the IKEA 3D tool, but found it quirky. In the end we had graph paper, a tape measure and imagination.
prettygreenparrotFull MemberPosted 12 years agoSo, from the picture we know where you need to put the cooker and sink. Unless you’re going to move the water and gas? How about removing the walls for the pantry?
ebygommFree MemberPosted 12 years agoWater will stay where it is, as I said, we may go for an electric oven and induction hob so gas won’t be an issue.
There’s no way I’d ever get rid of the pantry, I love it too much
KonastonerFree MemberPosted 12 years agoI used the Ikea online kitchen planner, was actually quite good and accurate.
rickmeisterFull MemberPosted 12 years agoWe also knocked a wall down to make a big room.. 7m long x 5m wide,
Working well:
Insulated under the floor, 100mm of rockwool or similar.
Oak T&G done with skirting boards off he replaced
3m x 1,2m island/breakfast bar, plumbed in dishwaher/sink with sockets and networking cable each end
Small butler sink and induction hob, eye level oven/microwave along the wall, no wall cabinets
Ceiling lowered to 3.8m, networked speakers recessed in ceiling. Cooker hood vent in ceiling space
12 GU10 spots with smd 50 watt equivalent led bulbs (£2.99 from China!)
Big space left over for 6 – 8 seat dining table
Option for woodburner in an old closed chimney breast
Option to knock out one of the windows and exchange for french windows/doors
48′ Plasma tv networked to computer, radio and ceiling speakers(plus two in the workshop and 1 in shower)
Vertical rad on each long wallNot going so well
Its a big space with large walls, echo was bad initially.
Erm….muppetWranglerFree MemberPosted 12 years agoI did. Designed, built from sheet mdf and installed our kitchen. I also painted the internals but had the door sprayed by someone else.
What would I do differently?
When I built it I treated each unit as a separate box in much the same way that you buy them from a shop but if I were doing it again I would treat them as larger compartmentalised units to reduce the number of panels and speed up the construction.
i would spend a lot more on the worktops. I was unsure as to how well my first attempt at such a project would look after a few years so I didn’t want to spend a lot of money on expensive worktops thinking that it might all end up being a short term solution. In the end the units are still rock solid 6 years on and the worktops are looking a bit dated.
I would have made the transformers for the ceiling lights a bit easier to get to. One transformer has developed a fault and I’ll need to lift the boards upstairs in order to get to it because I screwed it to a floor joist rather than just leaving it loose in the void. schoolboy error!
Could possibly do with one extra double socket, it’s ok as it is but one extra socket would have meant that we didn’t have to unplug things to plug other things in. Very small issue but I would address it given the chance.
Would use a one piece glass splashback panel behind the cooker rather than tiles as it would be easier to clean.
Other than that it is pretty good, Layout is good, storage is good and the finish on the cupboards and drawers is holding up very well.
meftyFree MemberPosted 12 years agoThat is a pretty decent space, I presume you are planning to put somewhere to sit down to eat in there, ours is the opposite of yours, albeit slightly bigger i.e the services are on the longer side. If you don’t want to move the services you are going to restricting your options considerably.
StonerFree MemberPosted 12 years agoI use the Ikea builder software (download from website) to get a jist of numbers of carcasses etc since they do so many different width units with different functions
ciderinsportFree MemberPosted 12 years agoThink carefully about these things:
1) Cooker – need worktop to place plates / dishes etc on next to
2) fridge – within easy reach of above
3) sink (dishwaser) – as above!Match all 3 in a triangle, with some worktop between, and it will be right.
5labFull MemberPosted 12 years agoDid mine. Next time I’ll
Keep the plumbing for the fridge, ice on tap is cool
Keep the high level oven, way better than bending down
Keep drawers rather than cupboards where I canDifferently I’d have
Taken out a chimney breast
Put a larger worksurface in one place (got 2 small ones due to location of hob)
Used a bigger sink
Turned windows into french windows to outsidenick1962Free MemberPosted 12 years agoIf you do a lot of cooking before you splash out on your cooker/hob check that the rings can hold four large pans/frying pans.Some Ikea cookers can’t 🙁
Oh and you never have enough clear worktop space where you need it-unless you live in Stoner’s immense kitchen!
EdukatorFree MemberPosted 12 years agoWe had a high level oven and it resulted in burnt forearms, C Girl. The current one is at elbow level, perfect. Therre’s a steel sheet painted with heat-resistant paint on the work surface next to it.
spooky_b329Full MemberPosted 12 years agoOn the mention of gas:
Get the pipe moved and have a gas hob. We were rewiring the house when we did our kitchen so ran a new cable and went leccy, but I regret it.
Once you factor in the cost of a cooker cable from the fusebox, and assuming you want the boxes ticked for a future house sale, get it signed off by a sparkie or the council, its probably not too bad to move the gas.
mogrimFull MemberPosted 12 years agoWhatever you do, don’t go with a slate/dark coloured floor, every little crumb you drop is instantly visible so it always looks dirty.
ebygommFree MemberPosted 12 years agoIf it’s a choice between gas and electric hob then I’d go electric everytime. Induction hobs change that a bit though and electric oven is fine. Not sure how feasible it is to move the gas though as there’ll be a doorway in the way.
spacemonkeyFull MemberPosted 12 years agoFridge/freezer immediately next to the oven … bad Feng Shui there Stoner.
dave_aberFree MemberPosted 12 years agoI saved money on cheap lights and they have been a pain
So did I. B&Q Cheap 12v 20w 5-pack ones. They use the tiny MR11 bulbs, and not only did I end up fitting 4 packs worth to get enough light for a 6m x 3m room. (Yes, 20 bulbs, 400w) they burn out all the time. I’m forever changing them.
Apart from that my design is rather spot on for us.
5labFull MemberPosted 12 years agowhat was the reason behind you folk fitting low voltage systems rather than 240v lights?
for the 20 bulbs guy – they’re probably just going all the time cos you’ve got 20 of them. I’ve 6 bulbs and replace approx 4 a year – if I had 20 that’d be 14 bulbs/year
TandemJeremyFree MemberPosted 12 years agoGas hob everytime – you can’t use a wok on anything else. By far rhteh best to cook on
ebygomm
I would take thegas and water the opposite wall if possible – or adjacent teh other side of the door.
Sink under the window is good IMo
ebygommFree MemberPosted 12 years agoThe window opposite is only a metre from the floor so running anything in front of it isn’t really an option.
Before I knocked the wall down the plan was to keep the sink as existing in front of window, fridge to the left and then cooker to the right of the back door.
Now the wall’s actually down, I’m undecided as to whether this is the best option.
AlbanachFree MemberPosted 12 years agoStoner what dimensions is your island? Also what dimensions is your overall open plan living space if you don’t mind me asking? In the process of designing a house hence the question?
ebygomm any chance of a photo of your pantry and the width of it please?
TandemJeremyFree MemberPosted 12 years agoebygomm
YOu can always raise the windowcill Seems a shame to have all that space but not be able to put units in much of it
ebygommFree MemberPosted 12 years agoI’d really like to have French doors there eventually though.
But I agree, at the moment it seems like we have a lot of space but options are fairly limited.
mogrimFull MemberPosted 12 years agoGas hob everytime – you can’t use a wok on anything else
I’d prefer gas, but you can use a wok on an electric hob, works fine.
One downside to electric stuff is that electric grills are pants, which means cheese-on-toast will no longer be a culinary option.
mustardFree MemberPosted 12 years agoYou want your cooker and prep space in minimal walking distance of your pantry so it’s easy to grab things as you go, it gets really anoying really quickly if you have to cross a large space every time you have to grab another ingredient, and in my case you probably burn the garlic in the process.
You want the sink and fridge in that area as well, I don’t think the dishwasher is so vital.
You can use a wok on electric, but not on induction – at least not a traditional round bottomed carbon steel wok. Gas would be my preferance with induction second, nothing else has that instant temperature control although you do tend to get used to whatever you have.
In that space I would keep the main cooking area in what was, presumably, the original kitchen then add an island unit or breakfast bar to divide the space – sort of in the area between the two doors-ish – and then have a nice big table in the larger part of the room so when cooking you aren’t seperated from everything else that’s going on. Maybe a bit of casual seating and storage space up there too if the space still feels too big.
A bit of an essay, sorry, been thinking about kitchens a bit recently for some reason. Oh, and check out McMoonters kitchen for a bit of a different take on kitchen design
The topic ‘Who's designed their own kitchen?’ is closed to new replies.




