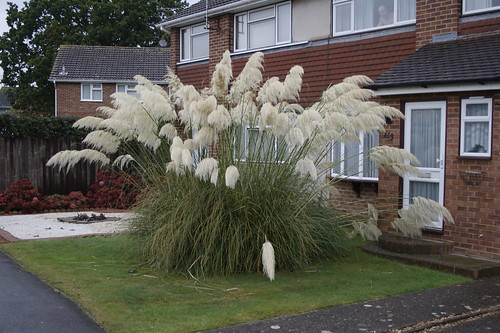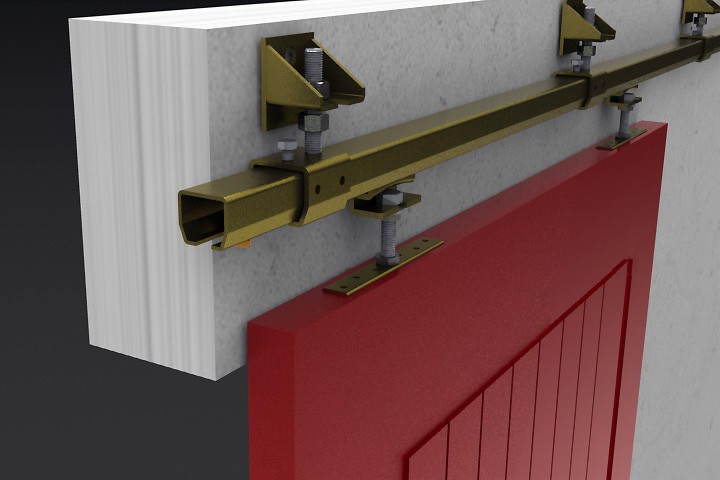- This topic has 177 replies, 63 voices, and was last updated 9 years ago by WorldClassAccident.
-
WCA Shed Thread
-
WorldClassAccidentFree MemberPosted 9 years ago
Limited daylight is slowing things down. Managed to seal the roof against the garage wall. Apply glue.
Hammer fingernail
Let the glue go off
Stick it to the wall and cut neatly along the cut in the wall for the flashing to slot in
Screw the flashing plates over the top
Not too happy about the look of the corner seal but it seems to be set tight
Realised it was a bit dark and came in for a beer
More tomorrow if time and daylight allow
WorldClassAccidentFree MemberPosted 9 years agoManaged to get the edge trim on during a brief lunch break.
Disappointed to see some pooling on the roof but pleased there are no leaks around the edges or corners. I did actually run trimming along the whole length of the roof, this is a part way through picture.
The next big tasks is to get the door runners in place and the doors hung. Not sure I am looking forward to that.
AlexSimonFull MemberPosted 9 years agoIs the roof pitch the same as the sketchup model on p1?
I’m amazed there’s pooling at that angle.WorldClassAccidentFree MemberPosted 9 years agoThe pitch is from sticking 30mm feathers on top of the rafters so it is 3cm drop over 3.6m which isn’t great but it was damn tight to get it under the roof edge on the garage. Things sort of evolved from the Sketch up diagram when reality kept getting in the way.
🙂
WorldClassAccidentFree MemberPosted 9 years agoToo dark for photos today but :
So Far
Roof finished.
Walls Finished.
Exterior treated with stain/preservative to get rid of the green tinge from tanalising.
Both sliding door rails fitted and tested.
Oak face ply for interior walls purchased and cut to size.This weekend (hopefully)
Door interiors paneled
Door exteriors clad
Doors hung
Wall next to the short door clad
Wall next to long door clad apart from where sparky needs to run the wires for sockets, although I might do that anyway just so I can get the wall finished.That will leave two side of the shed finished, two to be plaster boarded and skimmed, the roof to be insulated, plaster boarded and skimmed and the sauna to be clad and wired up when the bits arrive from Estonia + the flooring to be sorted.
WorldClassAccidentFree MemberPosted 9 years agoRemembered to take one picture showing the sliding door before I clad it. Both doors hung with interior panels fitted and yacht varnished. Small one clad and big one ready for cladding in the morning
Also first time with 4 people in the tub. Discovered that you need a lower water level with more people in there. Will need to waterproof the floor.
WorldClassAccidentFree MemberPosted 9 years agoThe exterior is finished except for the cover boards over the door slider rails, some timber to cover the door edges and fitting the window glass. Glass doesn’t arrive until the back end of next week and I am working (job work, not diy work) all week so I am not expecting much progress until next weekend.
Anyway, here are photo’s and please imagine that the green vapour sheet isn’t there.
Small door closed
Small door open
Large door closed
Large door open
AlexSimonFull MemberPosted 9 years agoVery nice!
(and fast!)BTW – is that pampas grass on your front lawn? 😉
properbikecoFree MemberPosted 9 years agoyou appear to have a little britain character watching you from upstairs!
AlexSimonFull MemberPosted 9 years agolol
WCA – any chance of showing how you’ve done the sliding doors?
It it all just off the top rail?
And how does it slide past the brackets?WorldClassAccidentFree MemberPosted 9 years agoThe sliding doors are the bit of the design that I most pleased with. They slide easily and the windows line up with those in the walls so when they are slide back you don’t see them.
The whole door is just hung from the track on a set of wheels. Okay up to 200KG for this set but they do bigger ones if you need
I will be putting a cover over the top of the rail when I get a chance. Partly to hide it but mainly to protect it from the weather.
WorldClassAccidentFree MemberPosted 9 years agoIt does line up until about half way up when the t&g hit a hidden nail and didn’t quite seat properly. Unfortunately I didn’t notice until I got to the top. All the nails are ribbed so I would have to destroy all the cladding to be able to remove in.
With the doors shut the cladding all lines up so it only shows when both doors are open and only from the angle of the photo so I decided I could live with it.
As an aside, anyone here want to buy some armoured cable? I have about 7m left over.
AlexSimonFull MemberPosted 9 years agoTa for the info – looks good.
Probably not suitable for my garden office though.WorldClassAccidentFree MemberPosted 9 years agoI am pleased with how well they fit but I definitely wouldn’t recommend them for a garden office.
In the Love Shack you want lots of fresh air and open doors while you are sat in the sex pond.
Once you have left the building you want to be able to close it but still let lots of air flow to help reduce condensation and damp
toby1Full MemberPosted 9 years agoIs there a planned sign on the outside engraved in slate “WCA Sex pond”?
spacemonkeyFull MemberPosted 9 years agoMight take the cable off you. Need to measure outside first. How much are you looking for?
mcmoonterFree MemberPosted 9 years agoThere can never be too many shed building threads on STW.
Hugely impressed by your truck drivers skilz. AAA Coach drivers take note.
WorldClassAccidentFree MemberPosted 9 years agoSpace monkey: I will measure up how much i have. Price will be normal price per metre minus the STW mates rates deduction.
WorldClassAccidentFree MemberPosted 9 years agoJust planning the wiring for the shed and thought I would check with you lot that I am going to put the right wires in the right place.
Requirements
1) A pull swith by the door to turn on/off two wall mounted lights
2) A double switch by the sauna to turn on a ceiling light and the sauna light
3) Three double plug sockets mounted around the wall
4) The sauna and hot tub are not shown on the diagram as they are sorted.a) I have the three plug sockets daisy chained together with no return. Is this okay?
b) I want the two wall lights to work together but separate from both the sauna lights and the ceiling light. Will it work as I have shown it?
c) How do I do the T in the wire to go separately to the 2 switches?
nickjbFree MemberPosted 9 years agoA) some sparks prefer that arrangement but you will need the right size cable. Probably 4mm. It’s called a radial if you want to research.
B)looks ok
C)lots or ways. run two wires all the way back to the CU. Daisy chaining from one switch to the next. Use a junction box (needs to be maintenance free if hidden)
WorldClassAccidentFree MemberPosted 9 years agoWeather wasn’t great today but I made some progress.
We have electricity
We have lights
We have shitty weather
But most importantly, we have (two) windows in!
Big thanks to Hammy for the loan of the table saw, window sills were much easier. The panes are only temporarily fitted at the moment but will be siliconed in with proper interior window sills tomorrow
righogFree MemberPosted 9 years agoWCA. Just to say I have enjoyed your thread, thanks for sharing. I hope you have many a good evening in the Tub.
WorldClassAccidentFree MemberPosted 9 years agoJust out of the tub. Lovely and relaxed.
I am now going to build a router table so I can make nice edges on the inner window sills
IAFull MemberPosted 9 years agoGiven your forum name, those sockets look quite close to that tub….
Top work though, impressed with the speed.
WorldClassAccidentFree MemberPosted 9 years agoAll sockets are well away from the splash zone and mounted higher than normal to minimise risk. There is a waterproof socket behind the tub but that is fully sealed.
FunkyDuncFree MemberPosted 9 years agoGreat job. More importantly, what was the black car on the road?
How are you going to stop the windows getting steamed up, condensation surely will be horrendous?
WorldClassAccidentFree MemberPosted 9 years agoMy day car and my toy car
1 = SLK AMG with extra supercharger and tuned to 585bhp
2 = One I designed and built myself loosley based on the 1957 Maserati 300SWorldClassAccidentFree MemberPosted 9 years agoSlide the doors open and the steam just disappears. It was lovely tonight with just the aqua-marine LEDs in the tub providing the light and both doors wide open.
Thankfully we are not overlooked and there is a strip of woods behind us so nice privacy.
Green vapour sheet has now gone so both side on that corner are fully open
WorldClassAccidentFree MemberPosted 9 years agoAll windows glazed and exterior completed except for door rail cover.
Doors open and the ‘nearly finished’ effect is ruined but the sauna and wood are arriving tomorrow
And something you lot are unlikely to ever see, the view from the tub
dooosukFree MemberPosted 9 years ago2 = One I designed and built myself loosley based on the 1957 Maserati 300S
Sounds much grander than BMW Z3 😉
footflapsFull MemberPosted 9 years agoAnd something you lot are unlikely to ever see, the view from the tub
You do know your web cam is freely accessible on the internet…..
WorldClassAccidentFree MemberPosted 9 years agoSounds much grander than BMW Z3
It is common practice for the master car designers to use slightly less glamourous donor vehicle…
🙂
Although I really did design the bodywork before I selected the donor vehicle. I chose the BMW for the 2.8 Straight 6 engine mated to an auto box (injuries mean I only drive aiuto’s now). Build thread here if you are interested to see it develop from MS Paint concept picture to the show car you see : http://www.madabout-kitcars.com/forum/showthread.php?t=4253
You do know your web cam is freely accessible on the internet….. That points towards the tub, not the garden 😉
WorldClassAccidentFree MemberPosted 9 years agoSauna wood and rest of the stuff should be arriving today. The plan is something like shown below.
Yes, I know that you open the door outwards and walk into a bench but it is a removable bench and as most the time there will only be one or two people in the sauna it will be put on top of the other bench. If we get more people and want to use the second bench then we simply slot it into place.
The topic ‘WCA Shed Thread’ is closed to new replies.




























