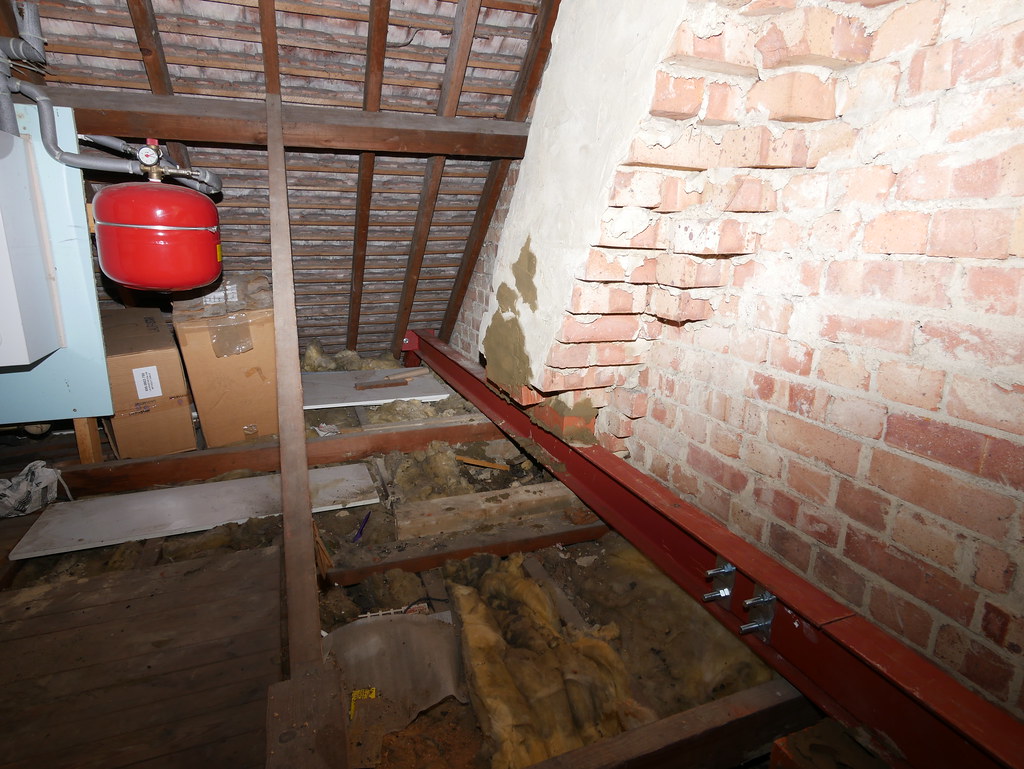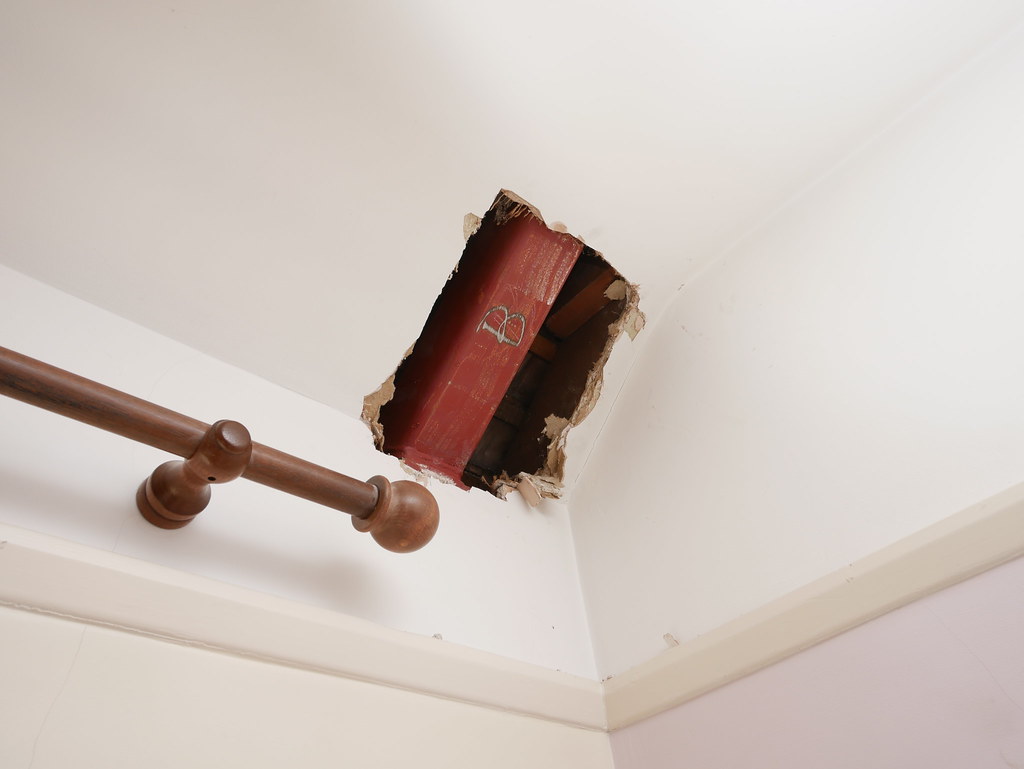Home › Forums › Chat Forum › Chimney stabilisation work – building regs ???
- This topic has 13 replies, 8 voices, and was last updated 8 years ago by TurnerGuy.
-
Chimney stabilisation work – building regs ???
-
TurnerGuyFree MemberPosted 8 years ago
Hi
I live in a semi-detached 1930 house, which I am about to sell.
It has a central chimney stack.
Before I bought it the fireplaces were removed and the chimney breasts were terminated just above the level of the loft.
The chimney breasts were then ‘supported’ by wooden timbers between them and joists of the ceiling.
Like this :

and this :

The inner set of bricks of the chimney stack are supported OK because they are corbelled into the wall.
The outer set are only supported by virtue of them being attached to the inner set and by the wood underneath.
This isn’t ideal and isn’t current building regs, as the supports should transfer the weight into the brick walls of the house. However everyone has said that it is very unlikely to come down as it has been like that for at least 20 years.
So I have contacted two builders to come round and do the work specified by a structural engineer that came round previously.
So he specified building up above the centraland outer walls and then putting two steel beams, one from each external wall support to the centre.
These need only take the place of the outer 3 wooden supports seen in the photos, as the inner ones aren’t providing any meaningful support anyway.
(Gallows brackets have too many complications to contemplate).
So if I get the work done how does this stand for building regulations, do I need them?
I can’t spot any competant persons category for this type of work.
Do I get the builders to do the work and then get the structural engineer back round to ‘sign them off’.
Or what?
How do I make it ‘official’ ?
iffoverloadFree MemberPosted 8 years agosteels spanning the structural walls is how I’ve seen it done before for approval by local authority.
would say just aks your local office, this is done a lot in many old houses.
https://www.gov.uk/building-regulations-approval/how-to-apply
pedropeteFull MemberPosted 8 years agoThis will get picked up during the sale process & you will need to get it signed off by building control as it is notifiable work. Don’t bother getting it “signed off” by a structural engineer, as the solicitor/mortgage lender will require the building regs sign off & nothing less. Gallows brackets are not generally accepted these days, so follow your struct engineers guidance re spanning beams parallel with the party wall.
TurnerGuyFree MemberPosted 8 years agoThanks for the repies.
I’ve had two builders round, both picked from checkatrade and both with excellent reviews.
The builder I have chosen says that he will notify building control.
Is that sufficient?
From what I can see I might not need building regs approval as it is effectively a repair.
That link says :
You don’t need building regulations approval for some exempt projects, including:
most repairs, replacements and maintenance work (except heating systems, oil tanks, fuse boxes and glazing units)
new power and lighting points, or changes to existing circuits (except around baths and showers)
like-for-like replacements of baths, toilets, basins and sinksSandwichFull MemberPosted 8 years agoCalling that a repair may be stretching things somewhat as what is there was probably never standards compliant.
RockhopperFree MemberPosted 8 years agoIts structural so should have been notified when it was originally done. You could apply for retrospective approval which wouldn’t be granted as its not complaint so you need to make a new application.
ourmaninthenorthFull MemberPosted 8 years agoHow do I make it ‘official’ ?
IME a quick call to building control at your council will get you an initial steer over the phone. They’ll also guide you on how to work out if it requires anything to be made official.
Good on you for doing the right thing.
TurnerGuyFree MemberPosted 8 years agoIME a quick call to building control at your council will get you an initial steer over the phone
I think that what I shall do, thanks.
TurnerGuyFree MemberPosted 8 years agoSo fill in and email a Building Notice application form, along with the engineers specification and work details, and maybe some pictures like above, pay £248.28 and then they inspect the work once done.
I think the builder was planning to phone for an ‘Urgent’ Building Notice application, which can be done over the phone.
footflapsFull MemberPosted 8 years agoThis will get picked up during the sale process
You say that….
Next door but one sold a few months back and they didn’t spot this, only it was much worse and the chimney stack wasn’t supported at all. New owner got a builder in to look at it, who said ‘oh shit, we need to fix that now’. It partially collapsed in on the house as they were putting up scaffolding….
A quick emergency planning app and the whole chimney stack has gone (conservation area) and the rooms below are being repaired (bricks crashing through ceilings into bedrooms).
Surveyors report said it was all OK!
Old lady who had lived there for 50+ years was sleeping under a ticking bomb….
TurnerGuyFree MemberPosted 8 years agoTwo surveys (mine and my buyers) reported mine as not up to regs but a very remote chance of coming down, as did the structural engineers report.
The structural engineer made a quote of likely costs in his report, which was a bit rum as when we were both in the loft examining it, I asked roughly how much and he said he wasn’t a builder so couldn’t say, so I said what sort of number would shock you, and so he made an educated guess.
By the time it got to my buyers it was £500 more, and they wanted the price bought down by that amount.
I thought this is taking the mickey, so I got two builders in, both well rated, both quoted the same, which was £2k less than the structural engineer!
Whereas the beam cost was about right I think he very much overestimated the time they are going to be taking over it.
So I am getting the work done as I am in a lot better position to get a builder in as I discussed the work with the engineer and so am more intimate with the requirements and how the builders are going to tackle the problem.
I was impressed with the builder I am going to use and how he is specing the beams so they lock together in the middle and maximise the reach over the external walls. And I also thought if I provided the quote to the buyers and reduced the price by that amount then there was no guarentee that he would get the job.
It has also provided an incentive to start clearing the junk out of the loft prior to moving.
So now I am trying to avoid the temptation to spend that £2k on bike parts 🙂
TurnerGuyFree MemberPosted 8 years agoBlasted skilling ceilings added an extra £1k to the price.
Original engineer didn’t spot them (!) and the builder was influenced by the report so also didn’t spot them until he came to fit the steels, then had to knock holes in the ceilings, cut a wooden template for the steels, and go and have the extra ‘legs’ cut.
All plastered back up now and I’ve got to paint the ceiling at the weekend.
God knows what how much that engineer would have overquoted if he had spotted the skilling ceilings.




reasonably level :

Still saved £1100 most of which has gone on my new commuting bike (Swobo accomplice from Charlie) and a Ninebot One E+ self-balancing unicycle.
Building control guy is happy, although I thought the steels should be more towards the outside of the chimney, or there should be more perpendicular padstones between the steels and the chimney.
Certificate coming in the email later this afternoon.
TurnerGuyFree MemberPosted 8 years agoThe original was only going to take a day, the discovery of the extra requirement added a day as they had to make the template and take it to the fabricator to make.
Two pretty young guys, mid twenties maybe.
[Edit]
Oops – I meant they were pretty young, not pretty young boys !!!
Hope no-one has put my name on a watchlist, or anything…
The topic ‘Chimney stabilisation work – building regs ???’ is closed to new replies.
