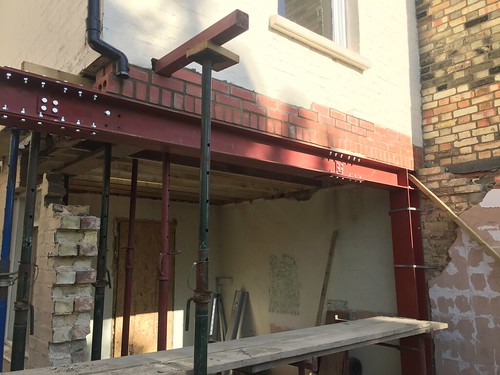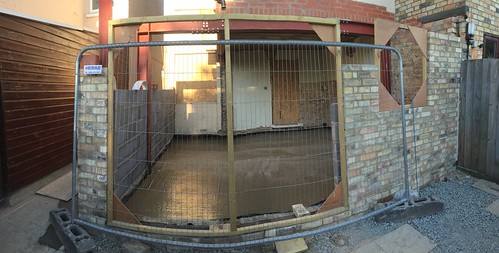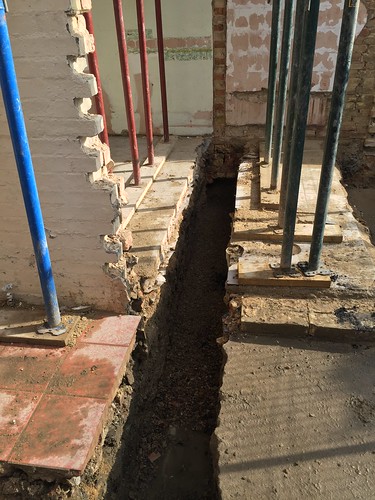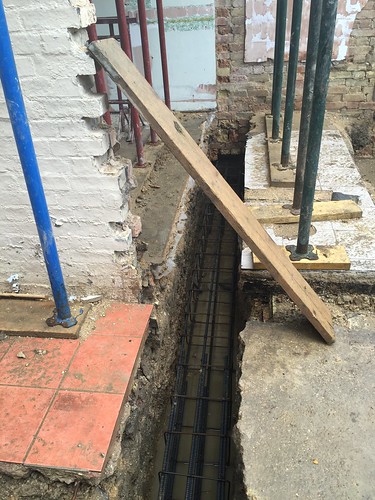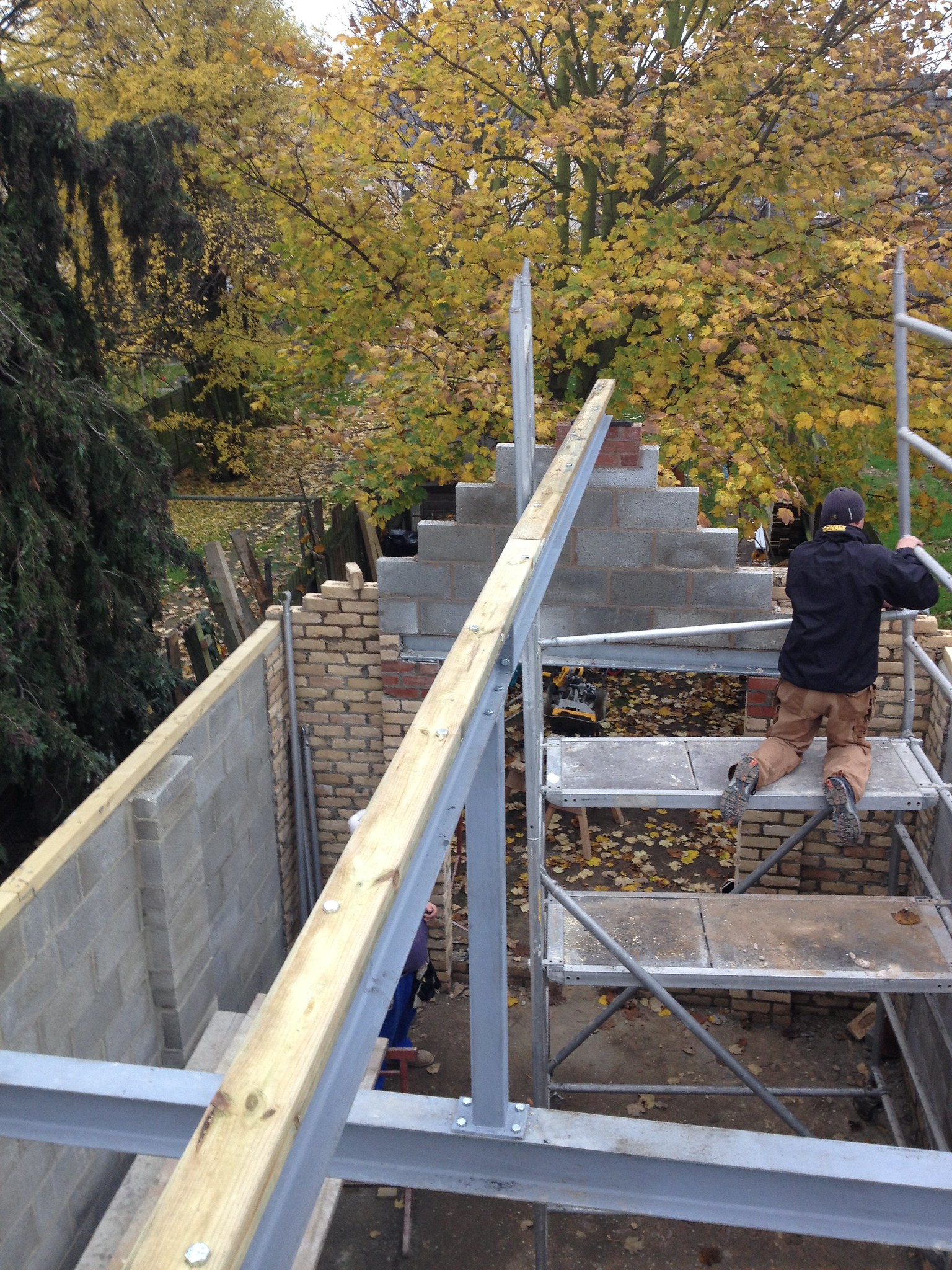- This topic has 11 replies, 8 voices, and was last updated 7 years ago by wrightyson.
-
Best way to minimise a nib a steel sits on?
-
innit_garethFree MemberPosted 7 years ago
What’s the best way to minimise the nib in the photo? I think the nib is there to stop a twisting motion. Is it possible to support on a vertical steel inside the wall cavity? Maybe put the nib outside?
Will look for an Structural engineer to do calcs but looking for options as this nib has quite a large affect on how we arrange the kitchen.
BTW steel will be about 6m long resting on this nib which is a fair bit longer than that in the photo.
Cheers.
footflapsFull MemberPosted 7 years agoIf you want to minimise the brick pier, go for a steel post set in the wall, rather than resting the RSJ on a pier.
Similar to this, but in this scenario the wall is a Party wall so they couldn’t stick it in the wall on this end.
[url=https://flic.kr/p/KGXSuj]Untitled[/url] by Ben Freeman, on Flickr
Other side was embedded:
[url=https://flic.kr/p/KAuGtU]Untitled[/url] by Ben Freeman, on Flickr
innit_garethFree MemberPosted 7 years agoThanks for the info FF.
The vertical steel – how deep is that buried in the foundation?
Cheers
GotamaFree MemberPosted 7 years agoOurs was done as a frame ie there is a steel sunk in the floor to connect up to the two verticals.
jemimaFree MemberPosted 7 years agoNot a structural engineer but I’d suspect you could just weld a plate onto the end of the vertical steel and bolt this to the top of the foundation. Doesn’t need to be buried/embedded in the foundation. Same way as all large portal frame sheds are built.
footflapsFull MemberPosted 7 years agoThe vertical steel – how deep is that buried in the foundation?
A rebar reinforced trench was dug to tie the arch together. So the post is bolted into the rebar reinforced trench…
[url=https://flic.kr/p/KD3zUp]Untitled[/url] by Ben Freeman, on Flickr
[url=https://flic.kr/p/JPkWYW]Untitled[/url] by Ben Freeman, on Flickr
sas78Full MemberPosted 7 years agoNot enough info to tell you really (what’s above/below/beside the steel in the drawing)But I’d hazard a guess that some more steel vertically and possibly laterally to resist the twisting and racking and I would guess another £10k.
The correct answer in building/structures questions involving making it look sleeker is always more cash!
Good luck OP and get a structural engineer on it.
innit_garethFree MemberPosted 7 years agoCheers – have SE looking into it now. Extra 10k wouldn’t be worth it. May be worth asking if the pier can protrude externally a bit to lessen internal impact.
Foundations have gone in pretty much so as they say – don’t change the design once you’re going 🙂
footflapsFull MemberPosted 7 years agoRSJ’s aren’t that expensive, so a steel post is probably only a few £100.
This lot were only something like £1200 inc a custom welded RSJ over the patio doors. I bought them from a local metal fabricator who delivered to site and fitted them all in…
[url=https://flic.kr/p/dtZu8A]Ridge beam with SW ridge plate fitted[/url] by Ben Freeman, on Flickr
pjm84Free MemberPosted 7 years agoThe nib is to support the steel / load above.
6m is a bit of span on a domestic project so my question would be what’s above. (Being two UBs I suspect its a cavity wall)
The new rear wall looks to be new construction so there is no reason to add the nib and pad as the extract. If the engineer has concerns suggest a 140 or 215mm inner leaf (block laid flat) to the pier to provide a bit more “meat”. The new footing for the rear wall should have been designed to take the “point” load.
revs1972Free MemberPosted 7 years agowithout seeing the full plans and particularly the section throughs , it is hard to judge, but it looks like you are having a beam over the bifold doors. It may be useful to have this extended through to replace the Catnic ( if at the same level) and have a supporting post (100×100 box section) underneath the intersection where the 6m beam comes in.
What sort of access do you have to where the steels are going ? Can the be offloaded next to it and installed using genie hoists for example.
I can let you know roughly what you should be paying for steels if you let me know sizes / lengths etcwrightysonFree MemberPosted 7 years agoNew or old house? Reason I ask is strip fo7nd to external leaf may be up to scratch to support a column with simple bolt connection top and plate for bottom. A 203×203 ub would more than suffice I’m sure, this would work nicely if overall wall construction is 300mm as it would but up to inside face of external brickwork then internal block can be built into the Web. It would want “blacking up” prior to insulation. 3 things to finally mention, all this makes getting the main Steel in more difficult as you lose the diagonal ability to twist it in, also those pads that are specced seem pretty shallow unless you’re bearing immediately on to good ground and lastly I’m not a se just a rough arse builder…
The topic ‘Best way to minimise a nib a steel sits on?’ is closed to new replies.

