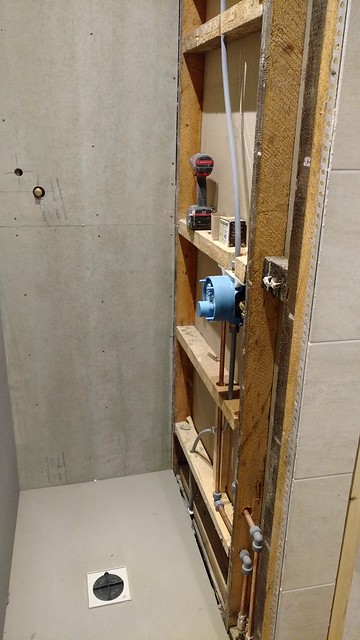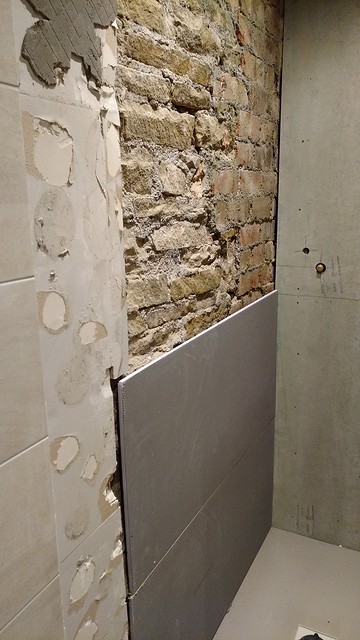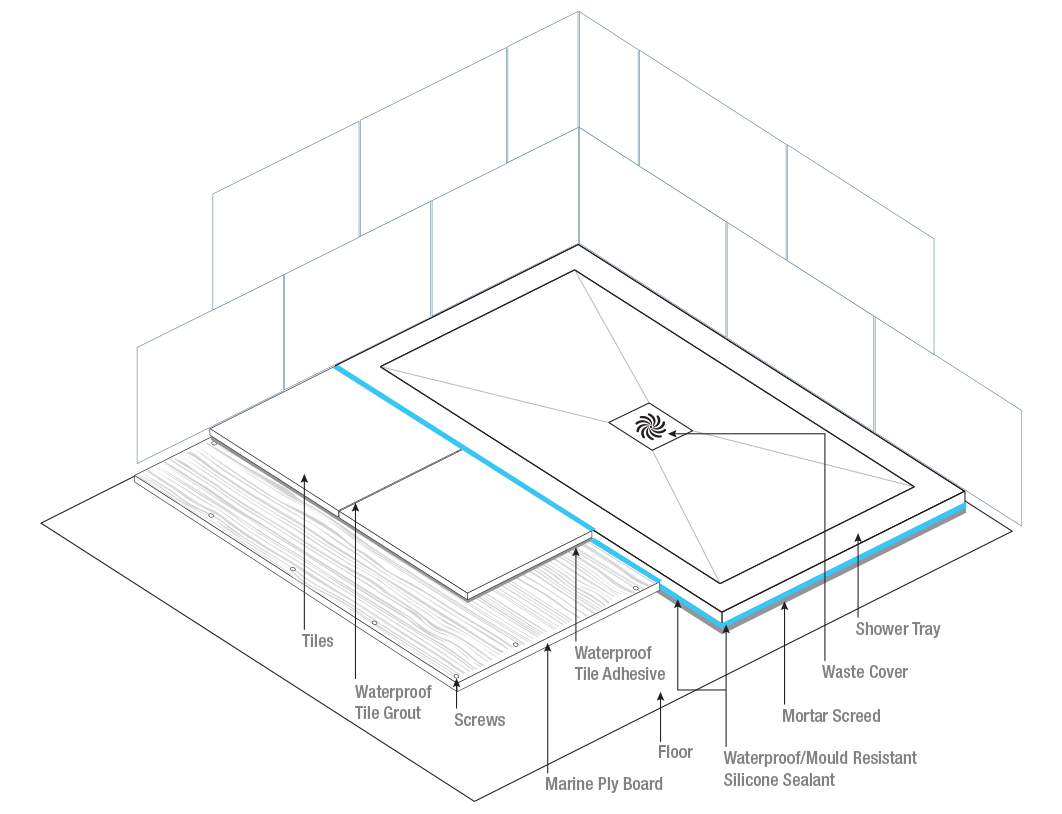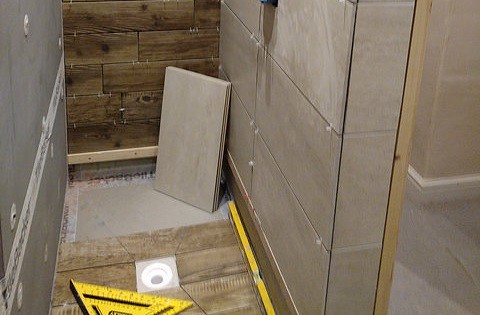- This topic has 55 replies, 16 voices, and was last updated 5 years ago by DT78.
-
wet rooms – tips / advice / product recommendations
-
DT78Free MemberPosted 5 years ago
Going to have a crack at redoing our 50s ensuite.
Plan is wet room style as its only small (3.7m2). I also want to raise the floor a good deal as there is currently a 19cm step/fall into it from the other room – so plenty of space for underfloor heating / insulation / waterproofing.
So questions –
How do I insulate the floor so more of the underfloor heating is going ‘upwards’ and heating the bathroom, not the ceiling below?
What are decent underfloor systems to look at, and how much wattage should I be looking at?
For the shower, should I buy one of those preformed trays to tile over, or as I need to redo the whole floor would something like this https://victoriaplum.com/product/orchard-waterproof-floor-kit-432-sq-m be appropriate?
Any other tips / things I need to watch out for / wonder products?
tomhowardFull MemberPosted 5 years agothings I need to watch out for
something to keep your bog roll dry when you are splashing about in the shower
honeybadgerxFull MemberPosted 5 years agoI’ve used Mapei products and always got on well with them (DIY). Main things are to be diligent with corner details and making sure the falls are correct – you don’t want water pooling or flowing away from the drain – a pre-formed tray will help with this as you’ve picked up on.
You can get 20mm thick fibre-cement backed insulated tile boards which may be good to use on the floor beneath the underfloor heating mats.
DT78Free MemberPosted 5 years agoThanks I’ll take a look at tile boards –
I’ve used mapei in the cloakroom and it all went well there
Just had a little poke around. As I suspected the cowboy who put in the fan has it venting into the void beneath the flat roof – no ducting or anything. Luckily other than a massive dead wasps nest it doesn’t seem damp or mouldy.
So next question – it appears my flat roof over the ensuite has no insulation, which explains why is is bloody cold.
It looks like approx 13cm void with what looks like 3 layers / 6cm of plasterboard. Is it a stupid idea to rip the lot down and use something like kingspan?
Plus are there any vent fans you can put next to the shower in the wall, as I only have easy access to where the shower is planned to be?
bigfootFree MemberPosted 5 years agoi use these
http://www.tilemasteradhesives.co.uk/shower-trays
and then use there boards for the rest of the floor. don’t normally put the heating wire into the tray so use a 12.5mm board on the floor(trays are 20mm) and then cover the wire with self leveling to make the levels up.
always a good idea to cover the UFH with self leveling for protection while working and to make sure the wire is fully covered.
use reinforcing tape on the joints and corners with walls with tanking paste, a mall area i would just tank the whole floor as well.
wattage depends on if you want to take the chill of tiles or heat the room, i’ve only done ones that are to warm the tiles and have used these kits a lot.
https://www.ambient-elec.co.uk/shop/under-tile-cable-kits-(tpp)-professional/28/?r=1;3;
simple square rooms the mats work ok but i’ve generally found it to be much easier with the loose wire ones
matt_outandaboutFull MemberPosted 5 years agoInsulation – do think about ventilation and how that is going to work. If it is between rafters, a rockwool is easier, cheaper and all the wee gaps of a rigid board loose lots of heat. I would then overboard with an insulated plasterboard.
Could you re-roof? It is often a quick way to lob down extra insulation, then new roof over top.
You can get IPX5 fans ( clicky ) that can be in/next to shower. Or I fitted an ‘inline’ fan hidden in ceiling, so away from shower.
bigfootFree MemberPosted 5 years agoinline fan in the ceiling would need access so may/may not be possible. kingspan can be cut to be a tight fit and then any gaps filled with foam, stays up better before its boarded. insulated plasterboard a good idea as well if there’s enough ceiling height.
DT78Free MemberPosted 5 years agoThanks guys, reroofing wasn’t on my to do list as it all seems water tight, and I would have to get a firm in to do that.
I have about 18cm from the current ceiling height to what looks like a ply layer, presumably this has the felt / tar waterproofing on. So I have some space to play with, though increasing the ceiling height maybe nice as I’ll be raising the floor 19cm to level it and it will start to get a bit small compared to the rest of the house.
With kingspan do you need to leave a void? Or could you glue it straight to the ply and the glue the plasterboard to it? Presumably if/when I take the ceiling down i’ll find some joists to screw the plasterboard into.
What a pain in the ass.
I don’t think an inline ceiling fan is doable as I can’t vent it to anywhere (hence why cowboy didn’t bother), it will need to go out of the wall directly to the side of the shower so will take some spray.
In terms of cost, its not a huge amount as its a small room, 2 sheets of kingspan and plasterboard would cover it.
bigfootFree MemberPosted 5 years agoyeah you need a void between the insulation and the roof, with kingspan cut it tight and wedge it up flush with the bottom of the joists.
there should be vents either end of the roof to allow air flow between the joists so you need that void to allow the air flow.
B.A.NanaFree MemberPosted 5 years agoMine has some sort of screed on the main bathroom floor and a tray in the shower area. All walls were waterproof board (might have used a different board in the shower) and then he appeared to use some sort of waterproof duck tape on all the joins / corners. Then tilled over, then used clear sealant at all the joins. I’m really please with it especially the tiled wetroom tray. My tip of useless/useful info, Ideal Standard do a shower controller that is slim enough to fit inside a stud wall (see pic)
bforbertieFull MemberPosted 5 years agoI’ve done 2 bathrooms at home with Wedi board, quite easy to use. you need to use their formed shower base, and take care installing, tape the seems with special tape and waterproof tile adhesive. Good instructions on their website. Needs tiling over, but I quite like the tiled floor all the way through rather than and acrylic shower tray. Seems quite similar to BaNana’s above. Provides quite good insulation itself.
Wedi
B.A.NanaFree MemberPosted 5 years agoSeems quite similar to BaNana’s above.
Yes, I was trying to remember the brand he mentioned, it was Wedi. Although, in so much as he said he uses a slightly cheaper alternative that is just as good as Wedi (the industry benchmark brand I presume)
DT78Free MemberPosted 5 years agothanks guys. photos look good up there.
found another horror live shower feed rolled up underneath the bath. I’ve disconnected it now. I know the bathroom was refurbed in the last 4 years but somehow still has old wiring colours. must have reused it even though putting in a new light, fan and moving the switch.
bigfootFree MemberPosted 5 years agowedi board is basically same as the stuff i linked to, there’s quite a few different makes. use it on the walls instead of plasterboard as well then there’s no need to tank all the walls.
nice and easy to cut and screw fix using the fixing washers. just done a job where the bloke said it was to expensive and got hardiboard instead for the walls, overall will have cost him just as much with the extra labour of fitting the hardiboard. its not nice to cut unless your cutting a decent size piece of a board.
dtiFull MemberPosted 5 years agoAfter seeing many wet room woes. I would recommend a shallow tray instead of a wetroom, easier to install clean, less to go wrong and easier to drain. they do black and grey ones now.
Much easier to clean as well
cornholio98Free MemberPosted 5 years agoDon’t forget to think about access points for drains etc. If something gets blocked up you want to be able to get to traps or rod a pipe without ripping out the floor or the ceiling
B.A.NanaFree MemberPosted 5 years agoI got the impression a trap in a wetroom tileable tray is designed so you have access and can remove it all from above to get to the internals and pipe.
DT78Free MemberPosted 5 years agojust been watching the wedi installation vids makes it look really easy. They even do a easy fit kit which the tray sits on, which given I want to raise the flood height is very useful. it did cross my mind that it seems very permanent and any issues would mean destroying it. given I seem to rarely able to get a compression fitting to seal first time I’m a bit worried about it. seems no way of testing drain is fully sealed before cementing it all down.
it’s a bit pricey.
I’ll be taking all.the tiles off and could do with the insulation so I think I’ll be using tilebacker instead of plaster board.
B.A.NanaFree MemberPosted 5 years agoDT78
Something else that’s just come to mind from personal experience. If your wetroom and/or shower area doesn’t have natural light, you need to make sure you get your lighting positions right. If you intend any sort of largish overhead showerhead it might cast a massive dark shadow from badly positioned down lights. All depends on layout etc, but caused me a problem so had to have extra down lights installed
DT78Free MemberPosted 5 years agolooks like there is a local stockists for the board you linked Bigfoot I’ll pop down there when I get a chance for some costings.
is it possible to tun the UFH under the tray or is that a bad idea?
DT78Free MemberPosted 5 years agothanks B.A.nana on to thinking about lighting. luckily / unluckily there is a large window which means natural light is ok, but limits where I can position the shower.
was planning on.using hue light strips but turns out they need a plug. if I’m redoing the ceiling I have a blank canvas.
another question if you have wall lights is there a easy way to install the cable, board then tile? I suppose you have to drill holes in the tiles before you fit them, feed cable through then glue.
B.A.NanaFree MemberPosted 5 years agoI just had ceiling spots installed by an electrician, rated for wetrooms. Also he relocated the light switch and fan isolation switch outside the room (can’t recall if that was a regs requirement for wetrooms, or he just did it for another reason)
bigfootFree MemberPosted 5 years agoUFH can go on top of the tray but its not something i’ve ever done.when your stood having a shower the tiles are covered in hot water so that takes the chill of them anyway. also you can’t cover the wires in self levelling over the tray although you could screed over them with tile adhesive instead.
its as you say with cables, drill the tiles and feed them through as you stick the tiles on. if porcelain tiles get some decent diamond core bits for tiles and drill slowly with water, it can take a while to get through.
makecoldplayhistoryFree MemberPosted 5 years agoWe live in (rent) a house with 4 wet room bathrooms. 1 is unusable for its purpost as the floor is like an ice-skating rink.
Make sure the flooring is suitable.
johndohFree MemberPosted 5 years agoWe were going to do a wet room ina similar sized en suite but were advised not to as it isn’t big enough and water would inevitably end up everywhere we didn’t want it. Instead we went half way with a slimline tray (as mentioned above) and a full length screen to stop spray ending up everywhere. The whole thing is on one level (the tray is only about 28mm IIRC and is a composite so very heavy duty – ie no plastic flex).
B.A.NanaFree MemberPosted 5 years agoWe were going to do a wet room ina similar sized en suite but were advised not to as it isn’t big enough and water would inevitably end up everywhere we didn’t want it.
The jury is still out for me, like the open plan, but get fed up with water all over. bought a long handle shower wiper but am now thinking about a glass door at the shower, which kind of defeats the original desire, but hey ho.
FunkyDuncFree MemberPosted 5 years agoEveryone I have ever known who has had a wet room has said do not do it.
They look great when new, but over time they become more and more difficult to keep clean and end up looking just a bit manky.
By their nature water gets every where so end up having to dry everything.
Just get a walk in shower, all of the practicality without the hassles.
johndohFree MemberPosted 5 years agoFits level with floor tiles like this
And personally I much prefer walk-in showers with an open side rather than cubicles – mainly because I hate the cold sensation when stepping back out of the cocoon of heat you get in them.
B.A.NanaFree MemberPosted 5 years agoIf open plan (incl clear glass screened) I’d personally prefer a tiled shower floor that matches the whole floor, but it’s all about personal tastes. Having said that, I’ve watched a pro tiler tiling a Webi style tray and it looked like a fine art and could easily look like a dogs dinner if even slightly out. The end result looks brilliant tho and it may well be quite straightforward with the correct tools, I wouldn’t be up for doing it tho.
bigfootFree MemberPosted 5 years agothe easiest way to tile the trays is when someone wants a mosaic or pebble shower floor as you don’t need to cut the angles.
normally just set the floor out as a whole and then do the end and angle cuts for the tray with the wet saw. the saw blade width out of the tile gives you the grout joint.
i did one once that just wouldn’t work out with the whole floor so i had to do the tray separate from the floor and made a feature of it with the way i layed the tiles. it took some working out and helped it was a big tray.
quite often do them as a wet room and then put one piece of glass in just to keep the bulk of the shower water over the tray. best option if its a smallish room.
DT78Free MemberPosted 5 years agoThanks for the feedback, I’m starting to lean towards a shower tray now one of those slate grey wet room look a likes, and tile up the rest of the floor / walls. It won’t look quite as good as a full wet room but I’m a bit nervous about having a go for my first shower. We are going to have a dividing glass screen either way
When it comes to tiling, I’ve done one small, ackward cloakroom, cutting round central heating pipes, soil pipes and things like curved bit of wall and a protruding windowsill. I found it far easier than I expected, took my time with the prep/ levelling and templating. Only redid one tile as it could have been better, but tbh it was perfectly acceptable.
I found the wet cutter I bought off screwfix brilliant, only negative was it was a bit messy and noisy in use.
I’ve just spent £1k ordering half of what I need, not cheap this DIY. Still got to decide on shower/wet tray, tiles, lighting and buy all the tilebacker / insulation. I reckon £2k all in, which is more than I hoped, but that will be a total tear down, reinsulate, rewire, replumb. Knowing my luck I’ll finish before it gets cold and well get a roof leak.
DT78Free MemberPosted 5 years agome again, another question for those with experience. pocket doors. is there a product out there which is kind of pre boxed and can be “slid” into an open cavity?
the wall was an external, so is load bearing on the main roof so i expect doesn’t have a big enough lintel to open up the doorway, fit and the board back up again.
alternatively how good are those sliding doors that fit on a external sliding track? are they able to provide a decent seal to help with cold / humidity?
bigfootFree MemberPosted 5 years agohaven’t a clue on the door side of things but your wet saw may have been good on ceramic but the cheap small ones really struggle if you try and cut porcelain or natural stone tiles. mine flies through anything and makes hardly any mess but costing over £750 isn’t really an option for one bathroom.
DT78Free MemberPosted 5 years agoMe again,
Underfloorheating – has anyone done this DIY? how likely are you to cause damage to the matt when you install? How robust are the mats?
I’m quite happy with laying the insulation and using levelling compound and tiling and even adding in a 13amp spur off the upstairs loop, just a bit worried about the mess if you finish tiling and find it doesn’t work…. should you lay it, they wire it in and test it all works in situ prior to the levelling compound? Can you walk on them to do the levelling? Been watching how to’s on youtube. Is the warmup replacement guarantee if it gets damaged in installation worth the extra cash?
I spent quite a long time on that ambient electric link, and whilst a good price for the matting and thermostat it is quite expensive for the marmox insulation and other bits and bobs.
And a question for anyone whose removed a ceiling before. From reading I believe there is a small possibility the original plasterboard may have had asbestos, as it was put in plaster. Is there a way to remove overboarded plaster with the least force (by that I mean not just smacking it with a hammer). I could leave it as the current ceiling is in good shape, but it means I can’t insulate the flat roof, unless I pay £££s to have the whole roof replaced.
And based on reading / feedback we’ve gone for a shower tray with a view to build up the floor to the same level. I still plan to lay tilebacker and seal the whole floor area as I need to raise it anyway, just going for a tray now to be simpler if there are any maintenance issues.
FuzzyWuzzyFull MemberPosted 5 years agoHaven’t had it installed yet (and am not going to DIY it…) but I’m getting Schluter Ditra underfloor heating in my bathroom (and one bit of wall instead of a towel radiator) and the install stuff for it just says to test it as you go. I can’t see how you can fix it once the screed or whatever has set?
DT78Free MemberPosted 5 years agoI don’t think you do fix it, I think you have to dig it back out with massive faff and expense hence why I’m starting to think about getting it fitted for me to pass on the risk. Though it must be pretty robust or it wouldn’t be fit for purpose
That ditra stuff isn’t cheap – any reason why you went with it over a brand like warmup or even no brand kit?
FuzzyWuzzyFull MemberPosted 5 years agoIt didn’t seem much more expensive than other stuff I was quoted for (Comfortzone etc.) and I don’t need much of it (5 sq m I think) so went with them as they’re the only ones that seemed to specifically mention wall heating to (although I don’t really see what would prevent you doing it with other makes). Tileflair stock it which is handy to as local (although they mentioned they sell it as trade only so don’t apply trade discount to the quoted prices…)
bigfootFree MemberPosted 5 years agoi test the UFH for resistance with a multimeter, it should tell you what the resistance should be. test it before laying it, before self leveling and again before tiling. i must have done over 100 and never had a problem.
its ok to walk on it to put the self leveling down carefully and be careful troweling out the self leveling.
i would just go ahead and put on a dust mask and pull the ceiling down, i’ve heard about people saying asbestos could be in plaster but i’ve never heard it officially. if it is i’m **** as i’ve pulled 100’s of ceilings down both plasterboard and old lath and plaster and years ago never even bothered with a dust mask on the plasterboard ones.
DT78Free MemberPosted 5 years agoLooks like you can buy a cheap tester that rings an alarm if you damage the wiring
http://www.theunderfloorheatingstore.com/floor-damage-sensor
Decent prices on tile backer there too, though the mapei leveller is cheaper on screwfix. Pricing seems to be a lottery with all these sites.
I think it is a very low risk on the asbestos, but you read the horror stories, I’ll probably suit myself up and cover the room and then bag it all in line with HSE guidance. If it was on the surface it is bound to the overboarding, I’ll try to remove in big slabs with a pry rather than take a saw and hammer to it
The topic ‘wet rooms – tips / advice / product recommendations’ is closed to new replies.



