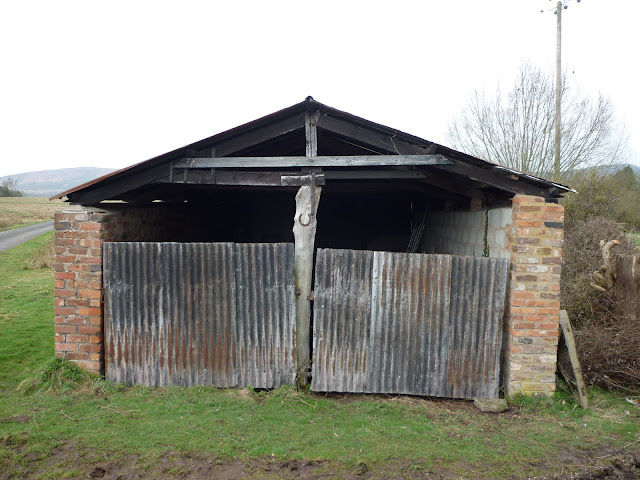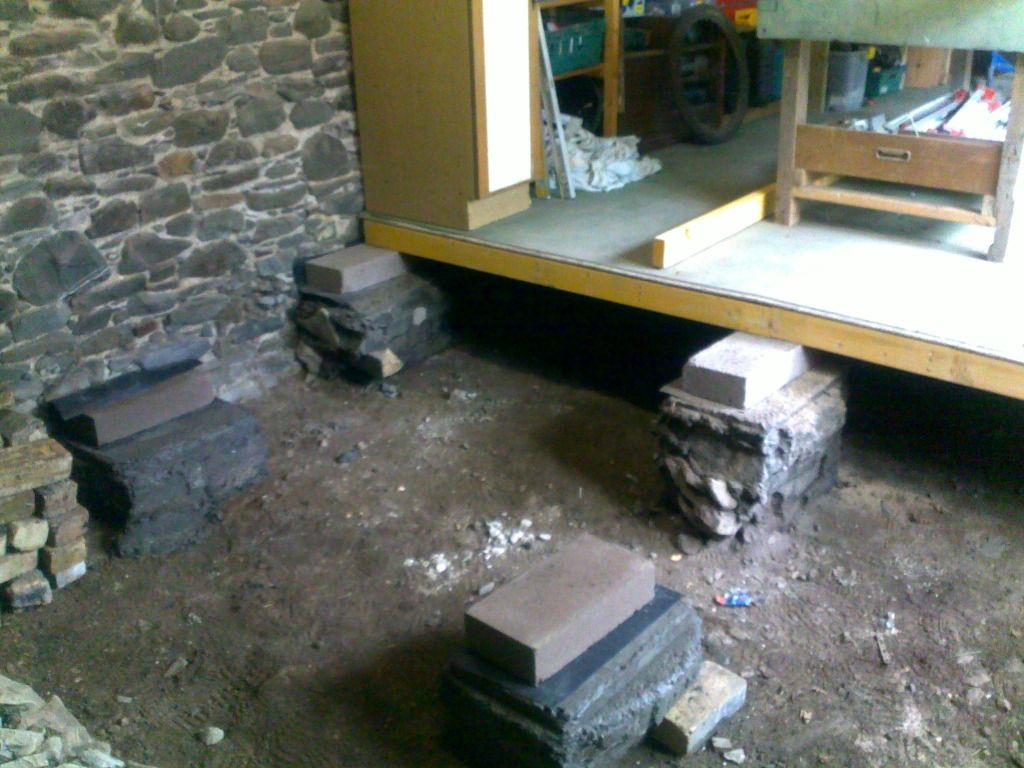Home › Forums › Chat Forum › One Bike Shed to Rule Them All (Part I)
- This topic has 71 replies, 38 voices, and was last updated 12 years ago by ononeorange.
-
One Bike Shed to Rule Them All (Part I)
-
footflapsFull MemberPosted 12 years ago
Just been busting a gut all week on a bit of a DIY project, starting the process of turning 8 metres of my garden into a brick built bike workshop (8m x 4m). After getting planning permission and getting the plans signed off my Building Control, the project started.
Task one was clearing all this:
 [/url]
[/url]
A little bit over grown[/url] by brf[/url], on Flickr [/url]
[/url]
Post bonfire[/url] by brf[/url], on FlickrThe base is a Float with the slab base and footings poured as one to use the concrete pump only once (as the site is 60m from a public road, although 2m from a Network Rail road which we couldn’t use).
To stop the footings collapse, we built the base first (15cm of hardcore).
 [/url]
[/url]
Hole for the slab’s base[/url] by brf[/url], on Flickr [/url]
[/url]
Tom whacking off…[/url] by brf[/url], on FlickrThen dug 90cm footings all round the sides.
 [/url]
[/url]
One side complete (all dug by hand).[/url] by brf[/url], on FlickrAdd a Damp Proof Membrane and about a tonne of steel mesh:
 [/url]
[/url]
Ready for concrete[/url] by brf[/url], on FlickrThen we laid 60m of 4″ pipe to pump the concrete from the road to the end of the garden:
 [/url]
[/url]
Pumping concrete 60m[/url] by brf[/url], on Flickr [/url]
[/url]
Pumping concrete 60m[/url] by brf[/url], on Flickr [/url]
[/url]
Pumping concrete 60m[/url] by brf[/url], on Flickr14.5 cubic metres of concrete were used in all (6m3 per HGVs, so 2 full loads and one part).
 [/url]
[/url]
Finally, all the blockages cleared![/url] by brf[/url], on FlickrTo empty the pipes, a foam ball is blown through them, which pushes out 0.5m3 of concrete (for 60m of pipe).
 [/url]
[/url]
To clean out the pipes, a foam ball is blown through them, pushing out all the concrete.[/url] by brf[/url], on FlickrAfter tamping it down and cleaning up all the overspill, the base is ready.
 [/url]
[/url]
Slab with about a metre cubed of overspill removed[/url] by brf[/url], on FlickrIn total, four 8 yard skips of earth were filled, 6 tonnes of hardcore and 14.5 cubic metres of concrete were put back in along with 18 sheets of steel mesh and 8m of DPM.
Back at work on Monday, but will take another week off soon to start laying bricks…..
andylFree MemberPosted 12 years agoNot doing it by half are you? Got a sketch of the final shed or are you keeping us in suspense?
I always wondered how they cleaned out the concrete pipes – now I now 😀
wrightysonFree MemberPosted 12 years agoI love concrete, and tell Tom to get some proper shoes!! 😀
lazybikeFree MemberPosted 12 years agoWell at least the base won’t give way when you put your bike in….How many storeys is it going to be?
TooTallFree MemberPosted 12 years ago‘kin hell. That is a massive quantity of concrete for what is a
shedbungalow at the bottom of the garden.andrewrchambersFree MemberPosted 12 years agoI know nothing about building bike sheds but couldn’t you have put something big and steel in the concrete to lock bikes to?
Looks great – I will be following this!
footflapsFull MemberPosted 12 years agoBuilding control don’t distinguish between a single storey house and a workshop, so you end up with the same spec, so the whole thing is very much over the top for a bike shed.
nickjbFree MemberPosted 12 years agoUnless you make it a couple of square metres smaller and then you can do what you like.
deludedFree MemberPosted 12 years agoEvolving threads like this are great.
Is it your intention run a commercial sideline from it?
Impressive, BTW.
footflapsFull MemberPosted 12 years agoHere is a very simple sketch in PPT, I knocked up for Planning permission:
 [/url]
[/url]
Screen shot 2012-09-16 at 18.55.28[/url] by brf[/url], on FlickrBasically a dual pitch slate roof, with Victorian brick front, so as to match the house, then breezeblock for the other three sides (as they’re hidden by fences).
wrightysonFree MemberPosted 12 years agoIn all honesty who specced your found/floor design? 2 layers of a393? mesh is ridiculous in that scenario! And after all that you space the mesh on block pavers? and not circular spacers. Was it building controls spec??
footflapsFull MemberPosted 12 years agoA local engineer did the design and building control signed it off (inc approving using pavers to space the mesh). The mesh was beefed up as it’s a float so there is a risk the footings pull away from the slab AIUI. Building control did query the float design with the engineer as I changed in from a standard design (footings then slab) to a single pour option to save on pump hire costs.
footflapsFull MemberPosted 12 years ago4 layers as they wanted overlapping 252 and the local builder’s merchant only had 140, two lots of 140 = 280 which meets the spec of 252.
TooTallFree MemberPosted 12 years agoAre you planning on maintaining elephants in there? I’ve built service reserviors on lesser reinforcement!
trail_ratFree MemberPosted 12 years agoMy house is built on less ! i guess your in englandshire are you ?
footflapsFull MemberPosted 12 years agoMy house is built on less ! i guess your in englandshire are you ?
Likewise, my house has stood on 9″ of rubble for the last 120 years, so this is completely OTT. However, quite fun to build and as it was DIY (with a neighbour and a friend helping with the digging) it didn’t cost much.
wrightysonFree MemberPosted 12 years agoInteresting design, very rarely see mesh in the top portion of a slab. Locally poor ground conditions? Anyhoo looks like you did a proper job and for a “DIY” effort give us apparent pros a real run for our money. Good work!!
footflapsFull MemberPosted 12 years agoInteresting design, very rarely see mesh in the top portion of a slab. Locally poor ground conditions?
I just followed the plans (know nothing about structural engineering), I just told them what I wanted and the local Engineers did the plans.
Soil is sandy, no clay at all so pretty easy to build on (eg my house has 9″ of rubble as a base and has stood still since 1890).
Whole thing did seem a bit insane to me, as digging out the footings was really tough!
DrPFull MemberPosted 12 years agoNice!!
I especially like how, once the garden was cleared, you dump a whacking great ‘shed’ in the space!!
Completely quashes any dreams of decking or a nice water feature!
Man 1 – Woman 0
DrPwrightysonFree MemberPosted 12 years agoYou did the right thing, get an engineer in, let him do the design, then do as he asks. All the blame therefore falls back at his door and the pics back it up. As I say, great effort for a DIY project as there’s many a “builder” who’d have winged it with a 300 strip footing and a 100mm slab. Good luck with the rest of the build.
petrieboyFull MemberPosted 12 years agoLooking forward to seeing this progress. No ground anchor points in the slab??
footflapsFull MemberPosted 12 years agoLooking forward to seeing this progress. No ground anchor points in the slab??
Sort of ran out of time. I only had a week off work and ordered the concrete and pump for the Friday, then had to get everything ready by then. I was going to put a service tunnel in for water etc as well, but we just didn’t have a spare moment all week, turned out to be a lot more effort than I had expected. We only made it as a neighbour offered his services at the last minute and helped us dig for 4 days, otherwise Tom and I would never have managed it all!
I’ll add ground anchors using expansion bolts. I’ll put a steel cage on the inside of the breezeblocks to make it tough to cut through them and the glass doors will have steel shutters, so it should be pretty secure. Plus insurance is easy to get for a brick building, so that will be the final backstop.
PeterPoddyFree MemberPosted 12 years agoDid you powerfloat the slab? I do so love powerfloated concrete. Mmmmmmmmshiny…… 🙂
StonerFree MemberPosted 12 years agolove it. Im in the middle of doing something similar. Refurbing and old agricultural shed. See if I cant rustle up some pics soon…
wrightysonFree MemberPosted 12 years agoNo doubt there’ll be a gratuitous shot of a log burner somewhere in there stoner. 😉
footflapsFull MemberPosted 12 years agoWhy bother with glass doors?
Let some light in for when I’m using man tools (lathe, pillar drill, router etc). I’ve got six Velux in the roof as well.
mandogFull MemberPosted 12 years agonice work. should of put a services trench in though for power, water, data, etc.
DezBFree MemberPosted 12 years agoSuperb!
Although happy I have a double garage as I’d never get time to do all that!StonerFree MemberPosted 12 years agoIm hoping to fit a log burner at some point but I need to work out how to flue out through the Onduline roofing without it catching fire 🙂
There’s also no concrete involved.
But this is what I started with. (“after” pics to come sometime this week)


Bit of a bonus getting £67 for all the steel sheeting down the metal yard. £145 a tonne at the moment…
footflapsFull MemberPosted 12 years agoThere’s also no concrete involved.
Shame, that’s the fun bit!
brFree MemberPosted 12 years agoHope that planning permission was got easily, based on the railway etc…
I’ve just been ‘refurbishing’ a building as a workshop. The building is +100 years old and is just ‘sat’ on the earth, so I’ve built inside it.
 ourmaninthenorthFull MemberPosted 12 years ago
ourmaninthenorthFull MemberPosted 12 years agoI’ve got six Velux in the roof as well.
Be careful to secure the roof – friends had the garage broken into by the thieves going in through the (tiled) roof. They were ostensibly after is Ducati, but they’ve got £10s-of-thousands of bikes as well.
Thieves were disturbed (leaving a neat hole in the roof), but something to think about..!
The topic ‘One Bike Shed to Rule Them All (Part I)’ is closed to new replies.

 [/url]
[/url] [/url]
[/url]