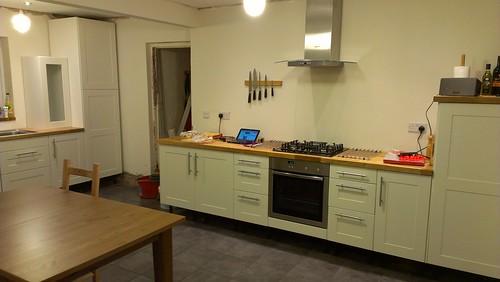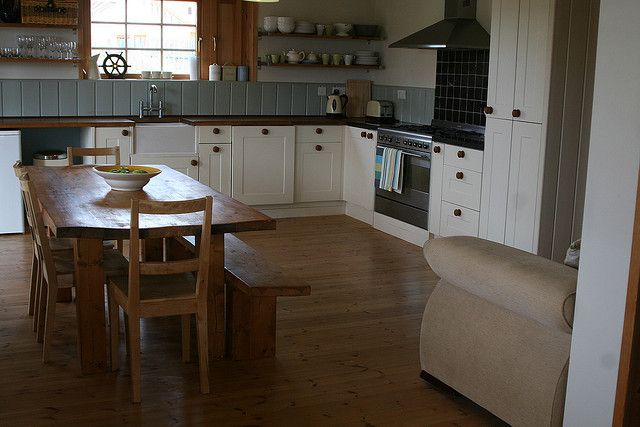- This topic has 29 replies, 26 voices, and was last updated 11 years ago by spooky_b329.
-
anyone here have a kitchen without above worktop units?
-
qwertyFree MemberPosted 11 years ago
If so, what’s it like to live with?
We’re contemplating it in ours, 4m X 4m, two walls with worktops and cupboards below plus fridge, dishwasher and sink. We have the benefit of a utility for other appliances / storage.
Ta.
trail_ratFree MemberPosted 11 years agomy parents have this ….
its a pre-requisit for when i get round to doing mine.
makes the kitchen seem so much bigger , and much easier to work in.
makes the worktops seem much more usable.
mastiles_fanylionFree MemberPosted 11 years agomakes for more bending down which can be (literally) a pain.
marsdenmanFree MemberPosted 11 years agoHolds hand up.
Kitchen is not huge, with a door at one end, open to the dining room at the other, firther restricting wall space
No units above but, on one side we are floor to ceiling with a 12″ wide larder unit = great use of space.
Other side we are floor to ceiling at both ends – one end is fridge and freezer, other end = one, microwave and cupboards. There is even a (narrow) dishwasher hiding in there…..[/url]
44MountRoad_Kitchen_005 by chris1968, on Flickr[/img]Same units built into alcove in the dining room, thats where the plates, glasses and Man Drawer are
[/url]
44MountRoad_Dinerfromkitchen_006 by chris1968, on Flickr[/img]If you’re a gadget freak, storage may be an issue but we’re not so we do ok.*
Baby Gaggia sits one end of the worktop. Breadmaker and toaster sit either end on the other side. Blender etc in the cupboards.Oh, one other thing – almost all cupboards have wire basket shelves that pull right out, REALLY helps make the most of the space.
edit to add – not that house proud that i dashed off to take piccies, they were taken for the sales particulars…. 🙂
ebygommFree MemberPosted 11 years agoWe have one wall unit which contains cups and glasses, vast majority of the kitchen is base units only. We have plenty of storage so no need for wall units. Our base units are either drawers or cupboards with internal drawers/baskets so not much bending required. Our fridge is 3/4 height though, we wanted that at eye level, not keen on undercounter fridges having lived with one in our previous rental property.
In progress picture, glass fronted unit now mounted on wall!
AidyFree MemberPosted 11 years ago… makes the worktops seem much more usable.
I “solved” that problem by mounting the units a bit higher than normal.
Do need to stretch (or use a step stool) to get to the top shelves of them, though.ericemelFree MemberPosted 11 years agoWe are having 52cm wall units put in and higher than normal with 2 piece lifting doors rather than swing doors to give the feeling of space (London flat/tiny kitchen so cannot afford loosing the storage!)
But ditching them altogether is a great thing if you can afford the space!
jfletchFree MemberPosted 11 years agoUnder counter fridges are really crappy as they are too small. You also have to bend over to get your beer!
BearFree MemberPosted 11 years agoNice if you can. Sometimes have a run of larder units on a wall somewhere so you get nice big easy level cupboards.
avdave2Full MemberPosted 11 years agoWe used to in our old house but that was because the ceiling was only 6’2″ high. I never found it a problem. We now have wall units but it’s a big open kitchen dining room which opens on to a lounge as well. We have big south facing windows and patio doors so it’s very light. What I do like though is the under cupboard lights, I find we use them to light the whole area when we’re not actually cooking. The biggest area of worktop is also 900mm deep and comes out from the wall so has no worktops above it.
StonerFree MemberPosted 11 years agoI put crockery cupboards above the DW because I hate bending down to rummage around in cupboards for plates and mugs and glasses etc.
[img]https://lh3.googleusercontent.com/-WzZNmh6Ljjk/TsUwQLlVkAI/AAAAAAAAA5A/fJj1FnROxto/s640/P1010279.JPG[/img]
Also some rail shelves for pans. Fortunately we have a big enough space that high level cupboards/shelves dont really close in on the kitchen and make it feel small. The island is great – just food and plastic boxes, but the central counter is where I do all my cooking prep.
simonbownsFree MemberPosted 11 years agoWe’ve not finished it yet, but because of the windows we’ve gone without upper units. 4 weeks or so and all seems fine to me. Shelving to go on the far wall – upper units wouldn’t work great here, or at least not in the corner as the LH worktop is deep.
rogerthecatFree MemberPosted 11 years agoWe tried and failed, just put wall units up in the galley kitchen and it’s like heaven – it is a small cottage with a larger dining kitchen area with none in there.
Just found that MrsCat and her titanium spine struggled to get into the base units for things required frequently.
When my old boss did his house up in the 90s he had all base units fitted with drawers for ease of access in his dotage – quite a nifty idea.donaldFree MemberPosted 11 years agoWe need wall units to keep our food in. The mice can get in the base units 🙂
d45ythFree MemberPosted 11 years agoWhen my old boss did his house up in the 90s he had all base units fitted with drawers for ease of access in his dotage – quite a nifty idea.
+1, make them double width too. No crouching down, struggling to see in the back of the cupboard. A pull-out larder is handy for tins and packets though, so you can see the labels…that might not work with what you’ve planned though.
brFree MemberPosted 11 years ago+1 Drawers and ensure the Fridge is high.
We’re doing ours next year, and the above is included plus an island (to sit around).
trail_ratFree MemberPosted 11 years agoBr my parents made that mistake too
Sitting round an island is great until you realise theres actually no where for your knees – they have an extended worktop on one side but even then its not the most comfy place to sit
tangFree MemberPosted 11 years agoWe dont have above head units but an island(open plan living space) with four big cupboards and draws. Dining area has two dressers. I like open shelves for nice glass jars/containers and herbs/spices as these get used all the time. I did slip a tall larder with draws in the corner, which is brilliant.
mattsccmFree MemberPosted 11 years agoIn one corner we have a microwave on the work top. That is the only thing apart from the taps that stick above the work surfaces.
TaffFree MemberPosted 11 years agoI’ve just realised how sh*t my kitchen looks. I have no wall units on the narrow section and it makes it looks larger
allthepiesFree MemberPosted 11 years agoLots of mixing vertical with horizontal handle orientation going on above (Stoner!), doing bad things for my OCD 🙂
<washes hands, spins round and washes hands again>
MrSmithFree MemberPosted 11 years agoWhen I move I’m not having any wall cupboards and a really high work top, I’m 6ft1 which isn’t massively tall but I like to lean over and see what I’m doing and always bang my head on extractors and cupboards, my parents wall units are so low that I can only see half the work surface ( but my mother is very short so it suits them)
Might have a narrow high shelf that I can reach on tiptoe or a rod/shelf to hang pots on.brFree MemberPosted 11 years agothey have an extended worktop on one side but even then its not the most comfy place to sit
Already in the plans, well-oversized – and ‘cos we’ve an Aga there won’t be a hob on it either.
StonerFree MemberPosted 11 years agohorizontal handles on cupboard doors upset my OCD with respect to maximising moment around a pivot point so neerrrrrr! 😛
cinnamon_girlFull MemberPosted 11 years agoBlimey, check out those posh kitchens!
No bikes or wheels in them?
(just the one bike in mine at the moment). Plus loads of other assorted crap. I’m such a slob. 🙂
alexathomeFree MemberPosted 11 years ago80% finished now, kitchen was out of a demolished building, cost about 5k to do, all up with the appliances and the new floor. Gotta get some new lights thou, hideous 80’s things. The best thing is the fridge isn’t magnetic, most with young kids will appreciate that i reckon, especially if their kids are as ‘talented’ as mine.
rickmeisterFull MemberPosted 11 years agoAnother “no wall stuff” here… biggish kitchen so we have an island 1.5 x 2.5 metres, loads of storage, double drainer etc etc.. then units along a 5 metre wall with hob, another small sink and a tall fridge and another tall unit with eye level cooker and microwave..
spooky_b329Full MemberPosted 11 years agoNo wall units here, not on the wall at least. Our kitchen is tiny, 1660*2990mm. When we bought the house it had dark panelling and huge dark wall units, the cooker and washing machine caused a serious (i.e. turn sideways to pass) pinch point and it felt extremely claustrophobic.
We now have wall units down one side as floor units (which is as simple as buying an extra foot pack) and open metal shelfs where we hang all the big pans and utensils. Books/pressure cookers etc sit on top of the shelves.
Feels big and airy especially after we put some velux windows in the sloping roof. The one and only downside is rarely used stuff tends to get a bit tacky from the grease as we don’t have an extractor over the cooker, but it just means you need to wipe stuff down every few months, or before you use it.
Ideally our crockery/cutlery would be in a nice pine dresser in the dining room but unfortunately our bikes live in that spot and there is no alternative.
Can’t find the photo so will post it later.
The topic ‘anyone here have a kitchen without above worktop units?’ is closed to new replies.
 [/url]
[/url] [/url]
[/url]



