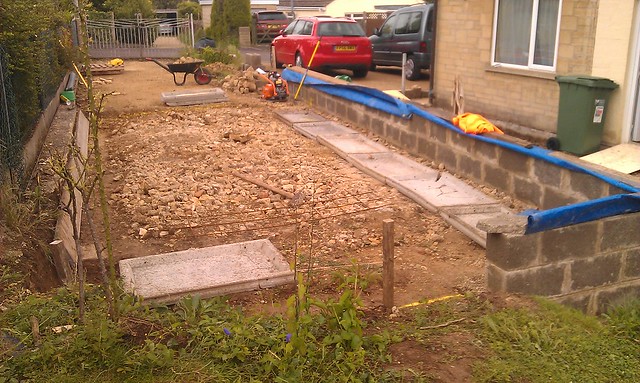- This topic has 1 reply, 1 voice, and was last updated 11 years ago by .
Viewing 2 posts - 1 through 2 (of 2 total)
-
more garage build advice please (slab content) …
-
Viewing 2 posts - 1 through 2 (of 2 total)
The topic ‘more garage build advice please (slab content) …’ is closed to new replies.
