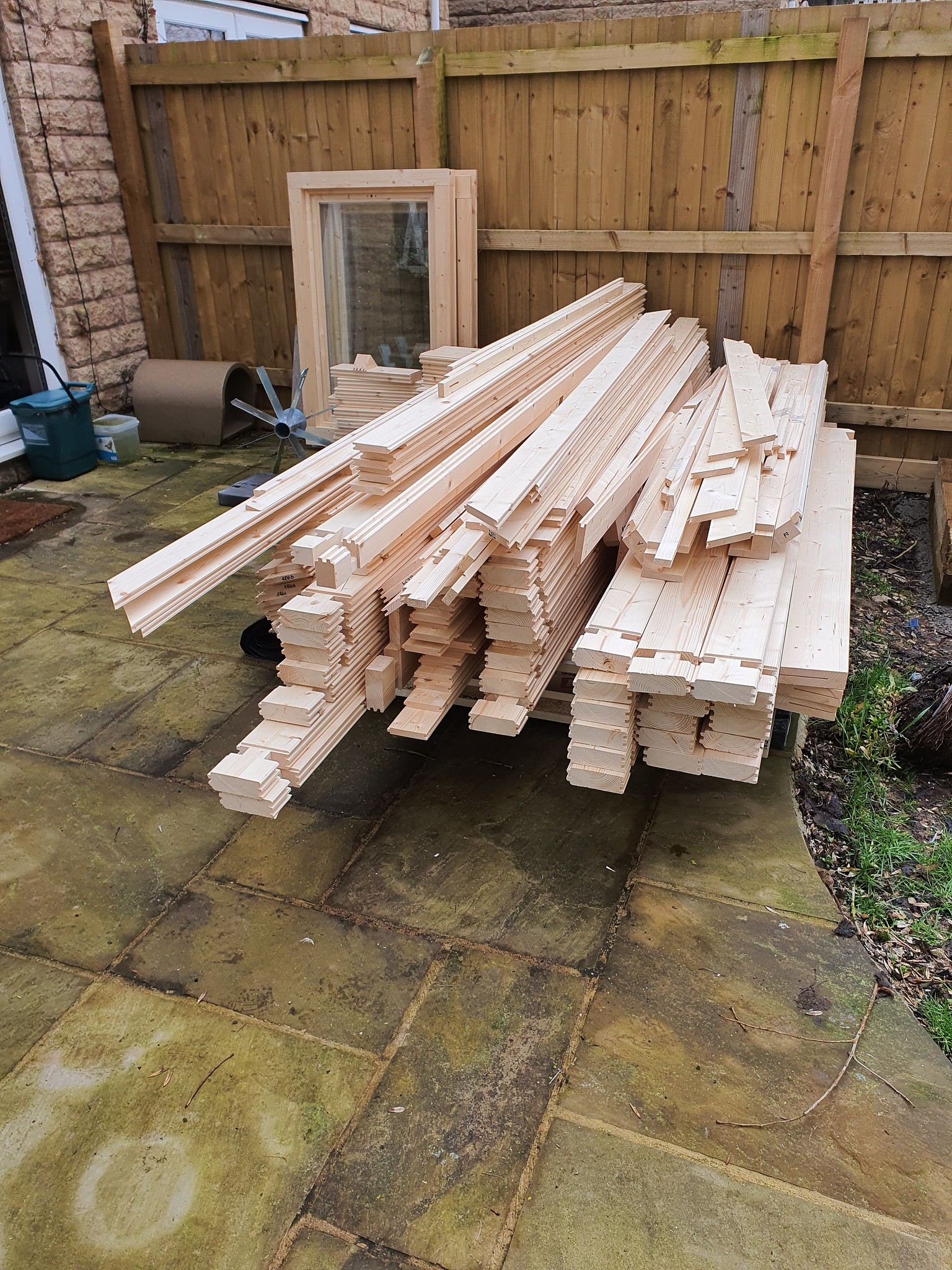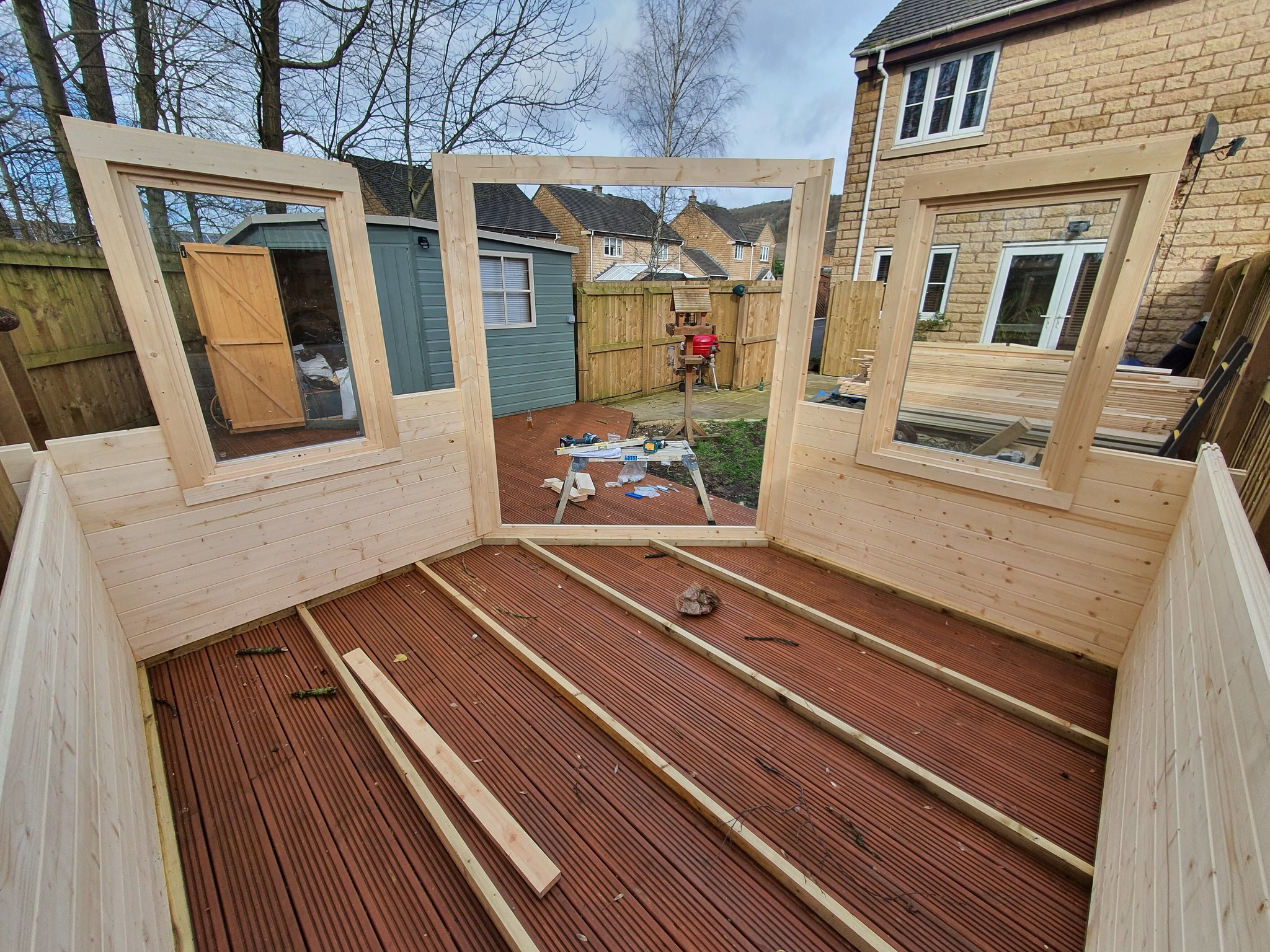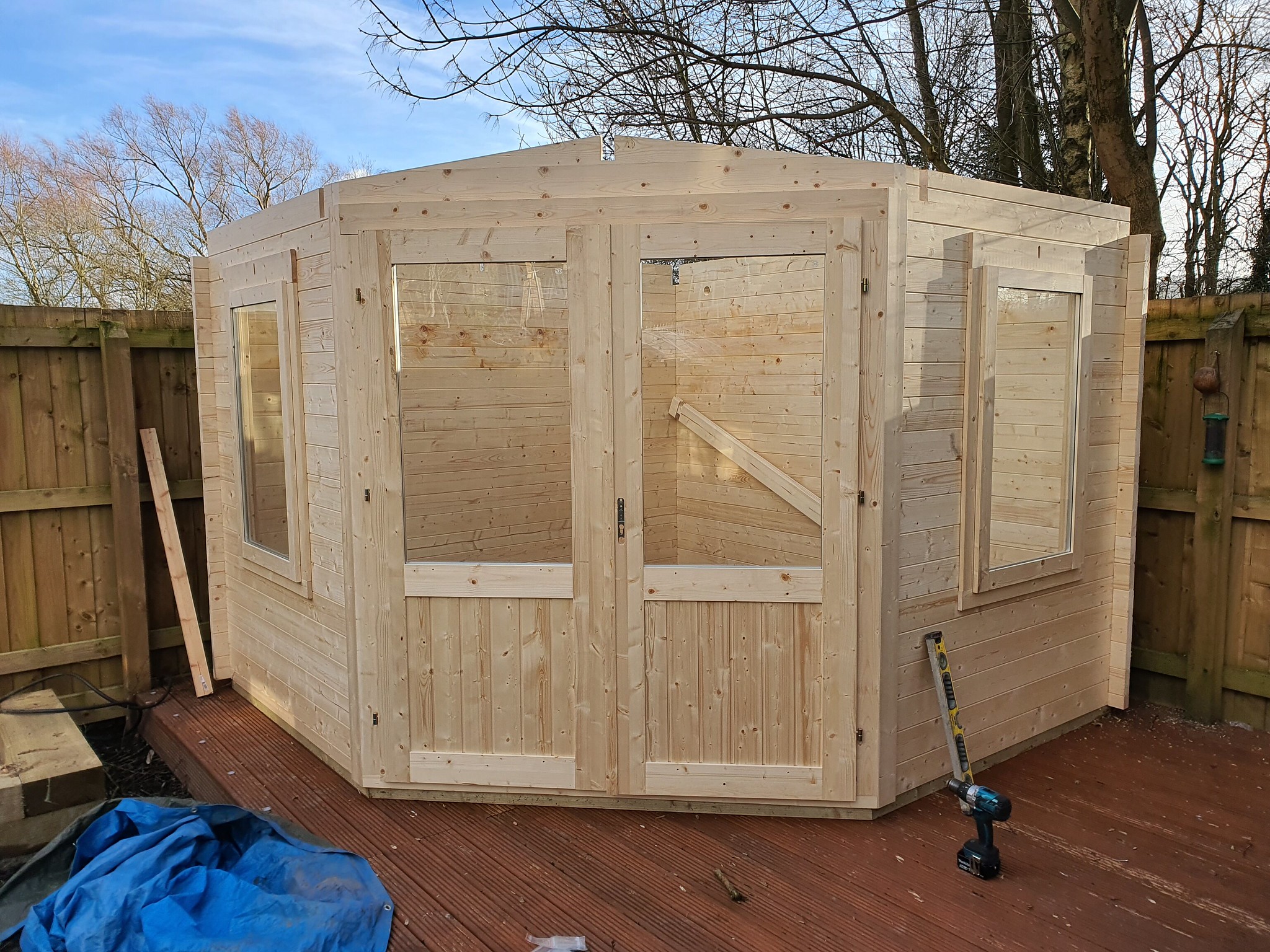- This topic has 66 replies, 23 voices, and was last updated 3 years ago by FB-ATB.
-
Summer house build threasd
-
TheArtistFormerlyKnownAsSTRFull MemberPosted 4 years ago
Not quite as interesting as designing and building your own from scratch, but maybe interesting for anyone wanting a relatively easy assembled summer house.
Dunster House Coronet – 3 x 3. Bought it in the January sale, saving around £800 off list – comes in at around £2400. I paid extra for 43mm thick walls and insulated floor and roof – looking at what the insulation consisted off, this would be cheaper to buy yourself separately.
Having to try and post this in sections as the flaky hamsters won’t let me post the full lot – pics to follow
TheArtistFormerlyKnownAsSTRFull MemberPosted 4 years agoCame completely unassembled
[url=https://flic.kr/p/2iGmpaW]20200214_110017[/url] by davetheblade, on Flickr
TheArtistFormerlyKnownAsSTRFull MemberPosted 4 years agoFrame assembled and first couple of rows of ‘logs’ (that’s what they call them). A bit of an arse keeping everything square at this point.
[url=https://flic.kr/p/2iGqECR]20200214_154033[/url] by davetheblade, on Flickr
[url=https://flic.kr/p/2iGpapB]20200214_151228[/url] by davetheblade, on Flickr
TheArtistFormerlyKnownAsSTRFull MemberPosted 4 years agoWindows and door frame in. The relkatively cheap cost started to show here. Part of the door frame was twisted when assembled (not my fault) and had to be clamped/screwed to get it something like
[url=https://flic.kr/p/2iGqEE4]20200217_120437[/url] by davetheblade, on Flickr
[url=https://flic.kr/p/2iGmpD1]20200217_122353[/url] by davetheblade, on Flickr
TheArtistFormerlyKnownAsSTRFull MemberPosted 4 years agoA few more logs in
[url=https://flic.kr/p/2iGmpHQ]20200217_133419[/url] by davetheblade, on Flickr
TheArtistFormerlyKnownAsSTRFull MemberPosted 4 years agoUp to roof line
[url=https://flic.kr/p/2iGmpKP]20200217_153116[/url] by davetheblade, on Flickr
TheArtistFormerlyKnownAsSTRFull MemberPosted 4 years agoPurlins in. They attach to a spider in the middle and come with pre-drilled bolt holes and a wood to measure to the floor. This is where the first real problem started – this measurement has to be spot on, to keep the purlin angles right, which in turn allows the roof boards to fit correctly. If the distance from floor to spider is too great, the boards will get a widening gap on the ridges, all the way to the apex. I used the correct measurement, but it was quite apparent after the first few rows of roof boards that there was a widening gap. I threw the piece of wood away and lowered the spider by a couple of cm. I cariied on fitting the boards, still a gap – I deal with this later in the build.
[url=https://flic.kr/p/2iGqEYW]20200217_172843[/url] by davetheblade, on Flickr
[url=https://flic.kr/p/2iGpb7i]20200217_172942[/url] by davetheblade, on Flickr
[url=https://flic.kr/p/2iGpb9C]20200217_175758[/url] by davetheblade, on Flickr
TheArtistFormerlyKnownAsSTRFull MemberPosted 4 years agoRoof boards on and gaps taped to keep some wet out
[url=https://flic.kr/p/2iGqFjF]20200218_152640[/url] by davetheblade, on Flickr
Progress halted a bit due to crappy weather…
[url=https://flic.kr/p/2iGpbnU]20200308_140915[/url] by davetheblade, on Flickr
Floor and insulation going down. Wasn’t sure whether to put some sort of damp membrane here, but it doesn’t state that you should.
[url=https://flic.kr/p/2iGpbtR]20200308_140929[/url] by davetheblade, on Flickr
Floor’s down and I’ve fitted the roof insulation – chipboard backed insulation sheets, laid on top of the roof boards – cut to instruction, but even if the gaps weren’t present on the boards, these measurements would be out. Take your own measurements. Anyway, all gaps filled with expanding foam and waterproof membrane fitted. Shingles tomorrow – will update to completion. Probably taken about 4 days so far on my own – I get distracted and end up doing other things
ebygommFree MemberPosted 4 years agoAre you going to stain/paint it?
Choosing the colour was the hardest part of the process when we built our log cabin 🙂
TheArtistFormerlyKnownAsSTRFull MemberPosted 4 years agoAre you going to stain/paint it?
Yeah, it’s currently untreated soft wood – probably going to go opposite to the shed. Cuprinol garden shades. Natural stone on the walls and wild thyme on the frames. If it looks gash, I’ll rethink
dave661350Full MemberPosted 4 years agoI built one about 15 yrs ago, only 28mm and wished I’d gone wider, but it is still absolutely fine, a good space.
Did you treat the underside of the first layer of timber you put down on the decking? Or raise it slightly off the decking with something treated.
That’s the only thing I could see being an ongoing issue. Rainwater and something akin to capillary action with the grooved deck boards.
(IF it has been considered and sorted, apologies, if not I’d look at how best to do that before putting floor in etc, should be easy to ‘lift’ it all the way round bit by bit to put something under)TheArtistFormerlyKnownAsSTRFull MemberPosted 4 years agoDid you treat the underside of the first layer of timber you put down on the decking? Or raise it slightly off the decking with something treated.
The frame/bearers come pre treated
TheArtistFormerlyKnownAsSTRFull MemberPosted 4 years agoAbout to start shingles on the roof. Cracking day for it 😊
[url=https://flic.kr/p/2iGztp6]2020-03-22_01-04-07[/url] by davetheblade, on Flickr
dovebikerFull MemberPosted 4 years agoI did one about 15 years ago – used DPC under each of the floor bearers and they’re still rot free
andylaightscatFree MemberPosted 4 years agotimber doesn’t look treated,even if they say it was I’d have still given anthing in contact with the decking another coat or three
ebygommFree MemberPosted 4 years agoHow do you lay out the shingles on that roof arrangement? Looks like it could be complicated
TheArtistFormerlyKnownAsSTRFull MemberPosted 4 years agoHow do you lay out the shingles on that roof arrangement? Looks like it could be complicated
It is 😭
Do each flat plane, cut at the ridges and then cut more sheets to make ridge tiles
timber doesn’t look treated,even if they say it was I’d have still given anthing in contact with the decking another coat or three
Probably should have done. But I’ll be gone from here in the next year or two 😂
catnashFree MemberPosted 4 years agoSame as mine. Just be careful of any winds. There’s a design flaw in the frame and door hinges especially with wind (blowy type). I’m an ex carpenter and Joiner.
TheArtistFormerlyKnownAsSTRFull MemberPosted 4 years agoSame as mine. Just be careful of any winds. There’s a design flaw in the frame and door hinges especially with wind (blowy type). I’m an ex carpenter and Joiner.
As in they just lift off?
It’s just survived 2/3 storms with the doors held shut with a tub of fence treatment, but I’ll bear it in mind 👍
catnashFree MemberPosted 4 years agoThe hinge design is terrible. I’ve reinforced them either side by 20mm by 40mm PAR bolted through the door. The first doors split and finally the wind eventually got to them by ripping the frame. I kid you not. Just unsure you have something to stop the doors binding on the frame. Good luck. You’ll be ok if the gardens sheltered well.
TheArtistFormerlyKnownAsSTRFull MemberPosted 4 years agoRoof’s done. That was a PITA
[url=https://flic.kr/p/2iJdbxD]2020-03-27_02-26-01[/url] by davetheblade, on Flickr
catnashFree MemberPosted 4 years agoGet some small gutters. Ended up getting them and the downpipes from Screwfix..
TheArtistFormerlyKnownAsSTRFull MemberPosted 4 years agoGet some small gutters. Ended up getting them and the downpipes from Screwfix.
Will do – not bothered about dripping water, more to protect the decking. Need some for the other shed too.
Do you, run the water off somewhere, or store or in a butt?
TheArtistFormerlyKnownAsSTRFull MemberPosted 4 years agoSome paint on the walls, sockets fitted and wired – still got to do the mains and alarm – bear in mind it’s primary use will be an office. Frames, ceiling and outside still to paint. The rest of the garden is an ongoing project – went back to a blank canvas last summer
[url=https://flic.kr/p/2iKEg4R]20200331_160209[/url] by davetheblade, on Flickr
[url=https://flic.kr/p/2iKEfRm]20200331_160352[/url] by davetheblade, on Flickr
[url=https://flic.kr/p/2iKzTpN]20200331_160345[/url] by davetheblade, on Flickr
[url=https://flic.kr/p/2iKzTxP]20200331_160357[/url] by davetheblade, on Flickr
[url=https://flic.kr/p/2iKEfYA]20200331_160236[/url] by davetheblade, on Flickr
TheArtistFormerlyKnownAsSTRFull MemberPosted 4 years agoLooking great, but, why is the alarm bell box on the inside
Cheers
Tea leaves drill the box and fill it with expanding foam if it’s accessible
colpFull MemberPosted 4 years agoTea leaves drill the box and fill it with expanding foam if it’s accessible
Ah, didn’t know that.
I made a dialler/text system for those type alarms years ago using a relay, Raspberry Pi and USB/serial adapter, plus a shell script.
If anyone is interested I can do some instructions and post the code
TheArtistFormerlyKnownAsSTRFull MemberPosted 4 years agoI made a dialler/text system for those type alarms years ago using a relay, Raspberry Pi and USB/serial adapter, plus a shell script.
If anyone is interested I can do some instructions and post the code
Cheers, but going to get a Nest IQ outdoor security cam for outside and some Blink XT2’s for the inside
Marin_Maketh_The_ManFree MemberPosted 4 years agoDon’t forget to strap the roof down
[url=https://flic.kr/p/2iKKiTH]IMG_2194 strap that roof down[/url] by John C_1979, on Flickr
TheArtistFormerlyKnownAsSTRFull MemberPosted 4 years agoDon’t forget to strap the roof down
Blummin Eck. Cheers, was thinking I could probably get away without doing that. Will have to shorten the timber braces, due to where I’ve mounted the conduit, but should still do the job 2/3 of the way down the wall
Marin_Maketh_The_ManFree MemberPosted 4 years agoThat was in quite an exposed location, and storm Ciara sure kicked it in the balls…
Its being replaced, and the new one is going to be strapped down to the deck, and the roof will be strapped down to the walls. Still not a particularly durable design IMO.
TheArtistFormerlyKnownAsSTRFull MemberPosted 3 years agoUpdate for anyone that’s interested. Not had too much time to spend on it lately, been working and trying to get some miles in on the bike.
Outside looking almost finished. 2 coats of Cuprinol Garden Shades. I hate painting
[url=https://flic.kr/p/2iUTPRd]20200427_123327[/url] by davetheblade, on Flickr
[url=https://flic.kr/p/2iUVtgC]20200427_123422[/url] by davetheblade, on Flickr
joatFull MemberPosted 3 years agoI like that. I’m thinking of something similar but smaller for our small courtyard garden. I love being outside, work outside, ride and walk outside but don’t like sitting outside (odd I know). It will be built from scratch though, so more of an overbuilt shed than log cabin with loglap tongue and groove for ‘authenticity’.
johndohFree MemberPosted 3 years agoWhere did you get that from STR? I have a spot in our garden that would be perfect for such a shaped building.
TheArtistFormerlyKnownAsSTRFull MemberPosted 3 years agoWhere did you get that from STR? I have a spot in our garden that would be perfect for such a shaped building.
@johndoh – Dunster House, it’s the Coronet 3m x 3m with 46mm (? The thicker wall anyway) insulated floor and roof and roof shingles. Got it in the January sale, saving about £800 on list. It’s not perfect quality wise, but nothing major and I’m happy with it now it’s up – very sturdy
The topic ‘Summer house build threasd’ is closed to new replies.























