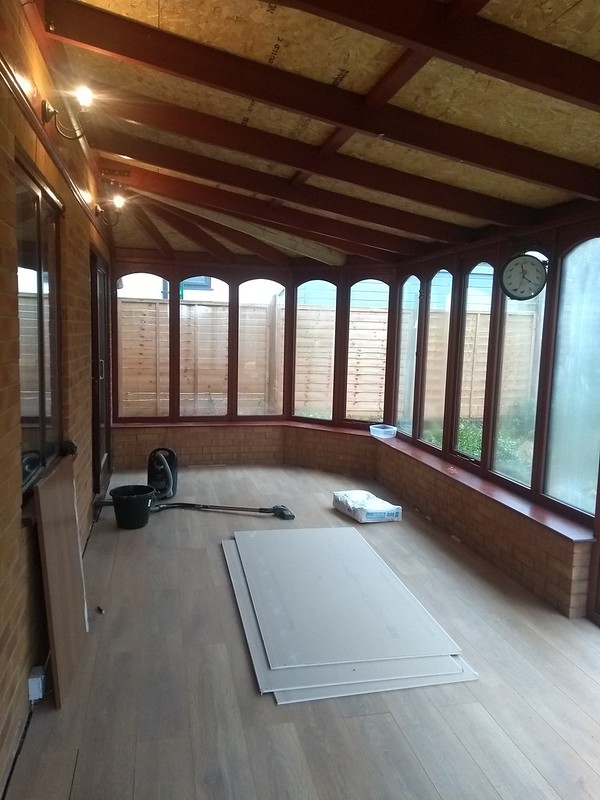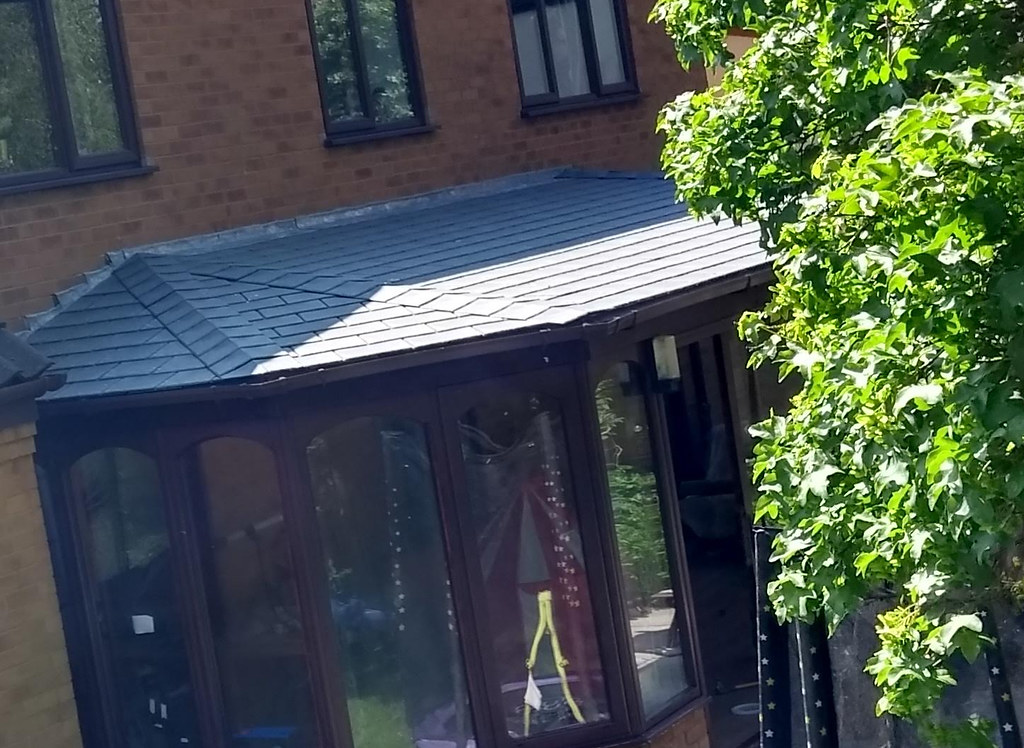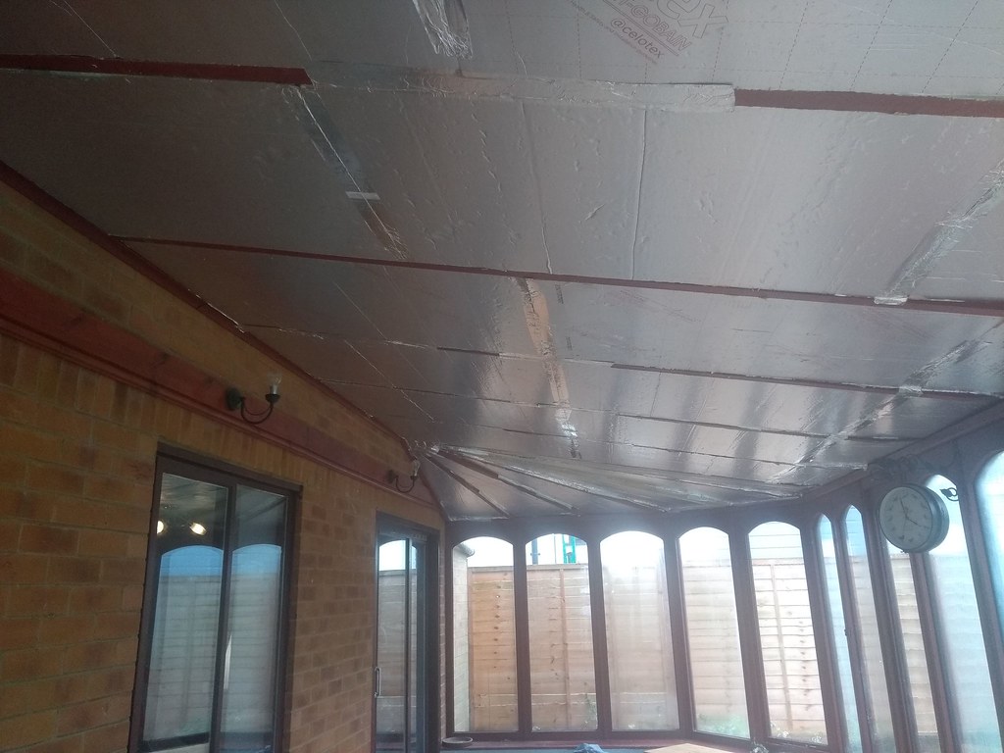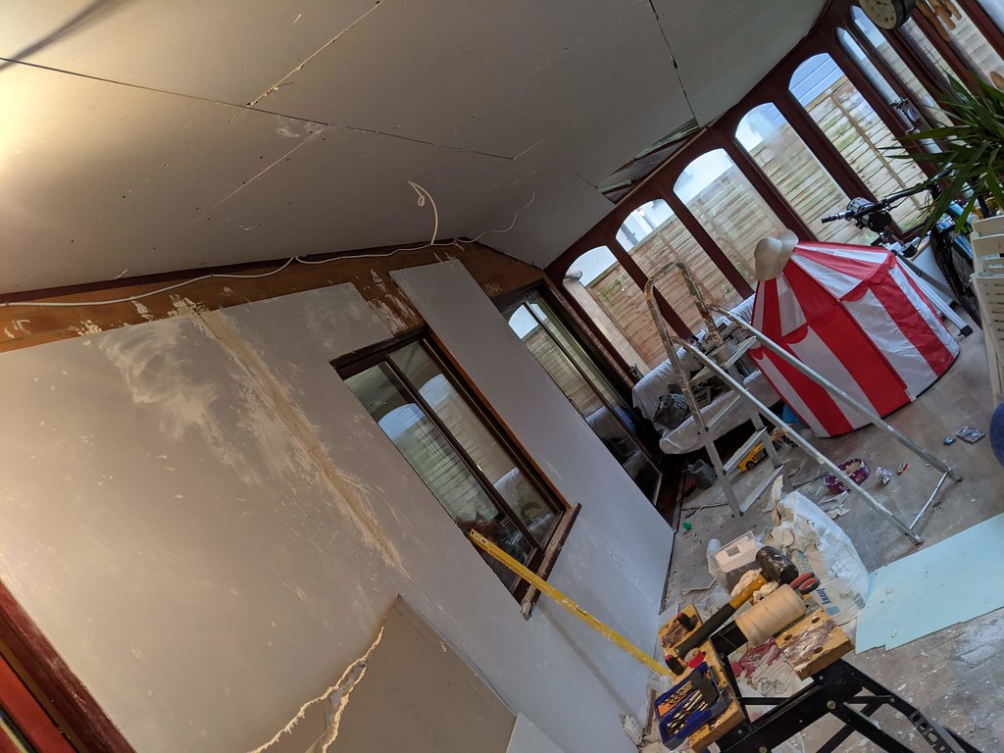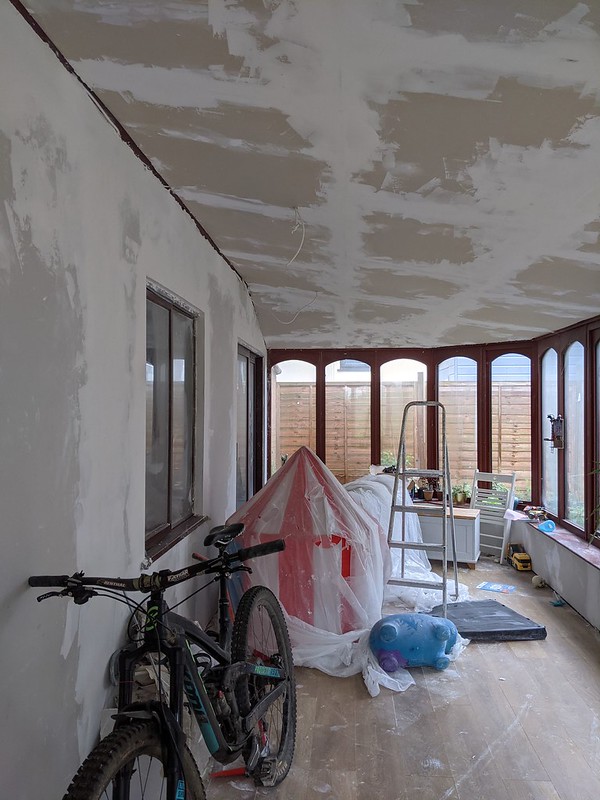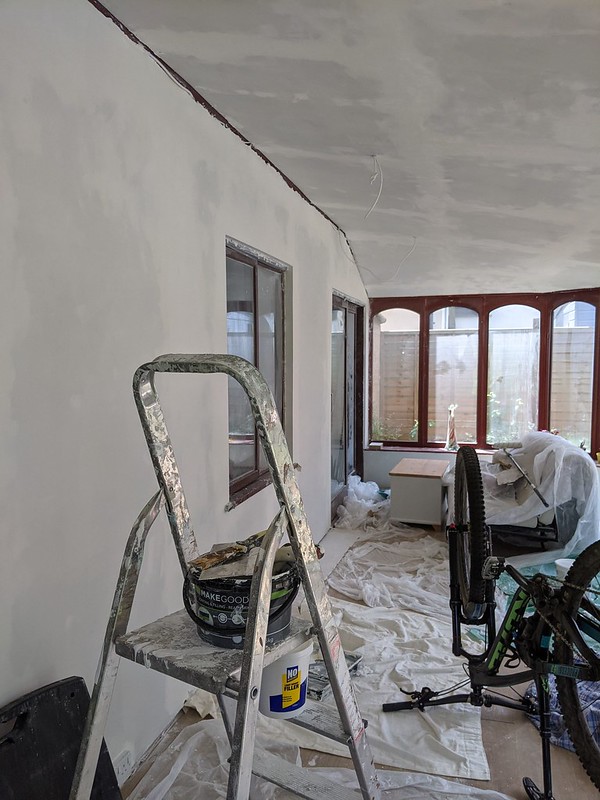Home › Forums › Chat Forum › Conservatory re-modelling without tearing the whole thing down?
- This topic has 36 replies, 21 voices, and was last updated 2 years ago by jackal.
-
Conservatory re-modelling without tearing the whole thing down?
-
tomparkinFull MemberPosted 2 years ago
Our house has a naff old conservatory along these lines:
https://www.leamorewindows.com/wp-content/uploads/2018/11/Rosewood-uPVC-Edwardian-conservatory.jpg
So dwarf brick walls, uPVC windows, polycarbonate roof.
It makes a pretty good dumping ground for all sorts of things, but in the medium-term future we’d like to make it (a) less horribly ugly, and (b) more generally useful.
We’ve been discussing the idea of re-modelling it something along the lines of:
* Keep dwarf walls and existing concrete slab
* Replace uPVC windows with some kind of lightweight “solid wall”: maybe a timber frame with kingspan insulation, externally clad, and plasterboard internally
* Replace polycarbonate roof with one of those lightweight tiled setups (e.g. Icotherm, although that’s just a firm I found in a quick internet search, and I’m sure other options exist)The goal would be eventually to have a decent boot-room sort of space, places to hang mucky coats, etc, and a bit of workshop for bike hacking. It wouldn’t be thermally coupled to the house: more of a fancy shed than a living space.
All the projects I’ve been able to find described online along these lines seem to tear the conservatory right down to foundations and rebuild from there, but it seems a bit of an overkill. I’ve no idea whether it’s practical to reuse the slab and dwarf walls or whether I’m on a hiding to nothing with the idea — obviously it depends on what the existing foundations could cope with weight-wise.
Has anyone done anything like this in the past? Any sagely words of wisdom appreciated 🙂
chakapingFull MemberPosted 2 years agoI’m buying a house with a big conservatory, specifically to use it as a workshop / bike store.
I don’t see a great need to replace the windows and roof myself. Are you thinking for aesthetic reasons?
the-muffin-manFull MemberPosted 2 years agoSolid walls and polycarbonate roof – all of a sudden it’s not a conservatory! You could open yourself up to more building regs and possibly planning applications.
You could just frost the windows if you are after privacy.
As a dumping ground/workshop I’d not be going to a lot of trouble. 🙂
tomparkinFull MemberPosted 2 years agoI don’t see a great need to replace the windows and roof myself. Are you thinking for aesthetic reasons?
Aesthetic is one consideration yes.
More important is making the space more usable. We’ve been here a few years and while it is grand as storage to an extent, I quite fancy the ability to have things like shelves, coat hooks, or even internal dividing walls — it should be more efficient than just a big open-plan floorspace. And I say this as someone who previously had a two-tier furniture stack in there while we were building an extension, incorporating two large sofas and half a dozen dining chairs! 😀
Solid walls and polycarbonate roof – all of a sudden it’s not a conservatory! You could open yourself up to more building regs and possibly planning applications.
Hmm, planning is a consideration. I was kind of assuming that if the structure stayed basically the same I wouldn’t need planning permission but that’s maybe not true. And as you say, there would be a material change from glazing to some kind of clad exterior. I’d need to look into it more.
Point taken about the amount of bother to go to for a fancy shed 🙂
sharkbaitFree MemberPosted 2 years agoCan’t see the point for your given use.
Either do it properly, which does basically mean taking it down, or leave it as it is maybe with something up against the windows.towzerFull MemberPosted 2 years agoMoved to a house with an old 1/3 height brick wall, double glazed conservatory with polycarbonate roof, never used it too hot in summer, freezing in winter. Bloody useless.
Reused walls, Replaced dg and roof with modern dg (pilkington k I think, inner pane to reflect heat back, outer pane to cut uv and retain heat, something like that), stuck in a massive double rad, the mrs now sits in it all year round.
the-muffin-manFull MemberPosted 2 years agoWe’re in the process of selling out house at the minute and had to sign to say our conservatory complied with the following:-
1. It is single storey;
2. The floor area is less than 30 m 2 (about 323 square feet);
3. More than 75% of the roof is made of translucent/see-through material;
4. More than 50% of the sides of the conservatory are made of translucent/see-
through material;
5. The conservatory is separated from the main house by external quality walls,
doors and windows (so that the house would be weatherproof if the
conservatory were not there);
6. Any fixed heating installations (e.g. electric fires) have their own separate
temperature and on/off controls;
7. Any radiators have thermostatic radiator valves (TRV’s);
8. Any glazing that is less than 80 cm (about 2’ 9”) above the floor, or is within a
door leaf or within 30 cm (about 1’) of a door leaf, are glazed with suitable
safety glass; and
9. The conservatory does not affect any means of escape from any existing
window for an upper floor habitable room (e.g. bedrooms, bathrooms, etc.,
but not attics used for storage only).lerkFree MemberPosted 2 years agoI went for the option of hiding one wall of windows painted white on the inside behind 100mm kingspan foam insulation, clad in with a plasterboard wall and sticking 50mm kingspan insulation clad with lightweight twinwall plastic trim designed for bathrooms on the roof.
Turned a useless space that was either too hot or cold for 75% of the year into a really nice space.
We have removed both leaves of the old patio door for a big party, but that needs to stay in to comply with regs as stated above.I spoke to one of the warm roof types and the quote was eyewateringly expensive and still didn’t exclude the requirement to have an external door between the conservatory and dining room – although the salesman suggested that wasn’t the case.
thenorthwindFull MemberPosted 2 years agoWe also bought a house with a conservatory, and have contemplated making some changes, but probably won’t do anything major.
Ours is at the back of the house, facing south, adjoining the kitchen-diner, dwarf wall, glazed on three sides. I assume anything significantly better thermally insulating as a roof would block even more light from getting into the kitchen-diner (already not ideal). Definitely worth considering that aspect if you plan anything.
I’ve wondered whether it would be possible to clad the outside in timber to make it look less shit, and maybe incorporate some sort of shutters that could be closed to prevent it getting so hot in the summer, but that may be completely impractical and almost certainly isn’t worth it.
We don’t really spend a lot of time in there, which is fine, it’s more of a utility room. I plumbed the washing machine in there and put in a dehumidifier with a permanent drain. With a big airer, it makes a great drying room. The cross-trainer’s in there too, and I use it for yoga and HIIT when I can be bothered to do that. It’s quite a useful space. I’d rather it wasn’t stuck on the back of the house, and the kitchen opened into the garden, but it is what it is. We probably use it like most people would use a garage, but I use the garage as a workshop, and the washing machine can go do one!
the-muffin-manFull MemberPosted 2 years agoBasically you can do whatever you like while you are living in the house. It’s unlikely anyone will dob you in. The problem comes when it’s time to sell.
fossyFull MemberPosted 2 years agoMy sister is ripping hers down because it has a bit of a leak, and some of the plastic trim has become brittle. As both of them are useless, they are tearing the whole thing down and spending a fortune on a new one ! Their money. Ours is all glass and polycarbonate. Currently sat in it WFH. Free standing shelves down one side, desk on the other and a settee.
nukeFull MemberPosted 2 years agoTrying to decide what to do with ours: similar in that has the dwarf walls etc but ceiling is all glass. Leaks s bit and several of the double glazed panes are blown. Cheaper opportunity seems to be just replacing the blown units but id like to convert it into a ‘proper’ room with tiled roof….even if footings were suitable and it didn’t require planning permission, im still expecting it to be a full rip down & rebuild job so that it’ll then conform to regs
tomparkinFull MemberPosted 2 years agoI think whatever we might do we’d make sure it was OK from a planning and building regs perspective just to avoid problems down the line.
I also don’t fancy spending megabucks on it, hence the desire to not completely tear it down.
I went for the option of hiding one wall of windows painted white on the inside behind 100mm kingspan foam insulation, clad in with a plasterboard wall and sticking 50mm kingspan insulation clad with lightweight twinwall plastic trim designed for bathrooms on the roof.
That’s an interesting half-way house. Maybe that with more obscured glass might get us most of the way to what we want for less faff.
One of the issues with having it just a free-form storage space is that it’s hard to keep things clean (window ledges fill up with spider/fly corpses) and it’s hard to get to stuff because the floor is covered. Even just one “solid” wall to be able to hang things on would make a big difference I expect.
I guess the worry would be a hidden leak you don’t discover for ages, but maybe I am overthinking things there.
MrSmithFree MemberPosted 2 years agoKnock it down.
knock them all down.
build an extension to permitted development size and not freeze in winter and boil in summer.Never did understand why people built them when they are only comfortable for 2 months of the year.
giant_scumFree MemberPosted 2 years agoSiL recently had her conservatory, which sounds a lot like yours, re-roofed.
Think the structure of the roof was kept and used as trusses for roof tiles on the outside.
On the inside it’s been insulated and plaster boarded, it certainly got rid off the airy feel to the space.
Connected up a couple of convector heaters for them, not heard if it’s any better now than before.
They did have to get building control involved to sign it off, this is in Edinburgh so it may be different if you are out with Scotland!joebristolFull MemberPosted 2 years agoWe looked into warming up our conservatory – but in the end we knocked it down and built a proper extension.
That said the architect did suggest avoiding the lightweight tile option to replace the polycarbonate roof. His idea was to put metal supporting columns in each corner of the conservatory and run a full ring beam setup round the top of the double glazing units. He then suggested a full proper pitched roof built on top – subject to checking the depth of the concrete foundations under the conservatory were deep enough to support the weight.
tomparkinFull MemberPosted 2 years agoKnock it down.
knock them all down.
build an extension to permitted development size and not freeze in winter and boil in summer.Never did understand why people built them when they are only comfortable for 2 months of the year.
Aye, amen to that. If I had the cash that’s probably what I’d do, but to paraphrase the Big Bopper, I ain’t got no money, honey.
This said, it all depends on perspective: on the one hand it’s a big cold pointless room that I generally hate, on the other it’s a big covered dry space where you can stash a lot of stuff and keep your beer cool in winter. Swings and roundabouts I guess.
chakapingFull MemberPosted 2 years agoI think you’ve hit on the only downside, which is lack of wallspace to stick stuff to or push stuff against.
I’ll move in and live with it for a bit before I make any decisions, but like another poster above – I’m wary of blocking out too much light as the kitchen borrows light from the conservatory anyway.
tomparkinFull MemberPosted 2 years agoThanks all for your thoughts.
Maybe if I ever do it I’ll make a thread titled “Are you bored enough to watch me re-model my conservatory?” and you can see the final product 🙂
kimbersFull MemberPosted 2 years agoIs it timber framed?
Ours is very like the example
Replaced horrible water damaged carpet with laminate flooring stuff and some extra insulation underneath
I had leaky polycarbonate the roof replaced with tapco fake slate tyles, one of the roof beams was rotten due to leaks and had that replaced cost me just over £3k iirc , then cut 75mm celotex for the rafters and plaster boarded myself, then I had to plaster -which I hated and then paint, Ive put some led panels up (& stuck a zigabee driver in the ceiling so alexa can do them)Its been a long slow process (started in 1st lockdown!) and I still dont have skirting boards, led strips and some coving to do
will have to replace a few windows too in the future,
Room is 1million times more useable, especially in the winter
(can I just add I HATE plastering)
wzzzzFree MemberPosted 2 years agoBasically you can do whatever you like while you are living in the house. It’s unlikely anyone will dob you in. The problem comes when it’s time to sell.
Even when you sell it won’t be a problem.
If the buyers solicitor queries it, you just buy a £15 indemnity policy against enforcement action.
OP it sounds like you are turning it into a lean to shed anyway, for which there aren’t many rules and regs.
bighFree MemberPosted 2 years agoWe had a dwarf wall, upvc windows,twin wall polycarbonate roof,it was awful. We replaced one wall with a timber clad frame,the roof with a well insulated fibre resin version with a vented velux. It worked a treat and we can now use it in even the hottest weather.
a11yFull MemberPosted 2 years agoKnock it down.
knock them all down.
build an extension to permitted development size and not freeze in winter and boil in summerHave another hell yeah. Property we moved into 3 years ago has conservatory off a rear-facing room, with the doorway between house/conservatory is the only source of natural light for that room. Trying to get hold of the plans for our conservatory to see if the foundations would support a proper extension. We’d need some light tubes into the inner room to compensate for loss of natural light by changing to a solid roof in place of the glass-roofed conservatory.
Ours will eventually be razed and a larger, wider extension – still with a lot of glass in the wall facing the garden – be put in place to give us a larger kitchen/living space at the back of the house, getting rid of an awful flat-roofed utility room at the same time.
damascusFree MemberPosted 2 years agoI insulated the ceiling in mine a few years ago. Made it a lot cooler in summer. It no longer melts candles!
Don’t really use it in winter but when I do the electric heater on the wall brings it up to temperature in 10 minutes and then it just stays warm from the house.
It was worth the money and hassle. Should have done it years ago.
Ps it’s got colour changing led lights! Just happened to be red when I took the picture! 🤣
tomparkinFull MemberPosted 2 years agoThanks @kimbers and @damascus: this is along the lines of what I was thinking of in the sense of improving the space without completely scrapping the whole thing.
kimbers — did you DIY the exterior roof tiles?
And damascus, I wonder how you fixed the wooden battens to the beams in your ceiling? It looks a similar construction to ours, which I think is alu beams faced with uPVC. Some kind of self-tapping screws into the beams or something?
@wzzzz: aye, fair point as regards the indemnity policy. I’d probably try to keep it within regs/planning requirements just for peace of mind, although I don’t really know what applies here.damascusFree MemberPosted 2 years agoSome kind of self-tapping screws into the beams or something?
Exactly this. Just measure twice! I did some test drilling to work out how much I had to play with then bought the right size screws.
Just remember plasterboard, with wet plaster does weigh a lot so they need a lot of secure points. My neighbour paid a professional company that did conservatory conversions and the plasterboard sagged and had to be re done again.
kimbersFull MemberPosted 2 years ago@tomparkin no I got a company in I think they wanted £7k as its a big roof (6m x 3m), that was with tiles, lead, boarding, guttering, replacement beam, foil sheet insulation and plasterboarding
In the end I got it to £5k (not £3k i just checked) and I did the celotex insulation & plasterboarding myself
re the insulation, get the thickest you can with a decent airgap about, I did 75 mm insulation with 75 mm airgap, and cutting the celotex to wedge fit was hard
also for platerboarding the roof more batons the better!one thing Id add is that we lost a bit of light coming in to that side of the house (hence the LED panels) but not much, but we really noticed how much warmer that side of the house is.
The conservatory is still not as warm as the house proper in the winter- lot of glass & no central heating, but we have a small heater in there that you can run for a short while and it holds the heat for ages.tomparkinFull MemberPosted 2 years agoThanks folks, much appreciated: some more food for thought 🙂
jackalFree MemberPosted 2 years agoI’m currently looking to try and insulate the roof (internally) on my conservatory.
Found a few threads (been a great help and some nice inspiration too) on here where folk have done it.I did want to reply to @Damascus original thread as that is similar to what I want to do albeit with upvc cladding/hollow soffit boards instead of plasterboard/skim, but it’s locked as a few years old now…
So for those that have insulated internally how has it faired over the years? Any issues at all, particularly with condensation?
Mine is a full glass roof, not polycarbonate (ultraframe, so decent quality). I’d be looking to batten out (treated 2×1) on the underside of the aluminium glazing bars, insulate with YBS superquilt (they do a conservatory specific one which is white on one side now) seal with foil tape to create a vapour barrier, batten out again and cover with the 300mm wide upvc hollow soffit lengths (the t&g type). I think this would be the lightest in weight method of doing it.
In addition to this has anyone vented the void between the underside of glass and insulation, I found one company that does this (looks like on the plastic bars/strips that the end on the glass is supported on nearest the guttering), but no real info found? If a proper vapour barrier is created though to prevent warm air getting above is it necessary?
Also I’m thinking of applying film to the internal side of the glass before doing the insulation work, mainly so the insulation can’t be seen from above (maybe not as critical if I get the insulation which is white on one side) and also I believe if it’s the correct stuff it will help reflect uv/prevent as much heat build (my glass is coated already coated though).
Main reason is so it’s more usable in summer. If it helps in winter too then that would be great but we do have a log burner in there (and rad but it’s valved off a lot of the time). I’d been thinking of getting a proper lightweight warm roof on there but costs are quite high and reluctant to spend that on it at the minute.
Will also be adding some form of lighting in there, I like the led strip idea and also the led panels as per @kimbers , where’s the best place to source this sort of kit from (ie. reliable well made stuff)?
Thanks and pics always appreciated.
matt_outandaboutFull MemberPosted 2 years agoYBS superquilt
I’ve used this on one house, albeit 15 years ago.
It really was not as good insulation as just going for a pile of fluffy or rigid boards. I don’t believe it met it’s performance claims, despite really really careful installation on my part.
I’m also told by the folk who bought the house off us that they replaced it all recently – and discovered all the tape joins and seals had failed in that time, so further degrading performance.DavePFull MemberPosted 2 years agoI used https://www.ecohome-insulation.com/product/multifoil-insulation-conservatory-kits/ to understand what was needed and ordered from them.
Our conservatory is wooden, with dwarf walls, quite large, glass roof, double glazed, with radiators.
It was quite/very cold in the winter (when the heating was not running).
I now work in there so needed to make it better.I insulated 2 of the glass walls, using their suggestion/kit. It was very easy to do.
I then touched the dwarf wall (that was not plasterboarded) and realised the temperature difference and then insulated that with left over insulation / kingspan. That took a lot longer to do. But the overall affect is significant. Total cost must have been below £500 (but that excludes some kingspan that I already had).towzerFull MemberPosted 2 years agoWe had same – dwarf walls, polycarbonate roof. – useless, unused space – either freezing or boiling. Got sehbac to replace all upvc (soused existing floor/base walls etc) with modern ? Pilkington k , where outside pane stops uv and inside pane retains heat, and some opening windows and stuck in a large vertical high but double rad. Different world, used all year round, but then we wanted a conservatory and you don’t.
If it’s watertight can you just try shelves – see racking, coats – see coathanger etc etc. Divider – big rack or big rack with a bit of hardboard fixed to it
jackalFree MemberPosted 2 years agoInteresting re. the superquilt @matt_outandabout I thought it was reasonably well regarded and efficient for its thickness. I guess I could use Kingspan sheets and fasten to the battens. Just seems most conversion companies use the superquilt type insulation, it’s not exactly cheap stuff either is it?
Yes, thanks @DaveP I think I saw your photos/info on another thread? Did you do the roof too? Any issues long term?
DavePFull MemberPosted 2 years ago@jackal I did it about 6 months ago, so not that long and not through the winter. But no issues so far.
I did not do the roof, because of the reduction of light that would result (but was tempted).franksinatraFull MemberPosted 2 years agoWe used to have a conservatory as you described. My wife bought some very expensive reflective film to go on the inside of the roof, it was meant to reflect heat back in during the winter and back out during the summer. It didn’t work. More importantly though, the application of that film, using soapy water, on the inside of a sloping roof, was the closest we have ever come to actual divorce.
We no longer have a conservatory.
kimbersFull MemberPosted 2 years agoJackal I just went with what was best reviewed on Amazon for the panels
Sticking the zigabee driver in from Amazon was also dead easy and great as I have a pair of Alexa’s in there
LED strips were Govee wifi ones and they are great for evenings, led coving was just cheap polystyrene, I used a layer of foil tape inside to prevent any bleedthrough
It’s still a cold room in the winter as there are no rads, but it’s soo much better than before (and we have a small electric heater that warms it up quickly and holds it for ages)
No signs of any condensation in the roof
It’s still a mess because the kids are always in there!
When I looked into it kingspan as this as possible was recommended over the quilting and an air gap above
I didn’t have many batons to make fitting the kingspan easier , but that made plasterboarding the roof harder, with hindsight, I’d have used more
jackalFree MemberPosted 2 years agoLooks smart kimbers, will check out the lights.
For those that have run battens on the aluminium glazing supports, which way have you run the second (inner) set, perpendicular to the first or screwed directly in line?
If I do them perpendicular I’m thinking this may send the soffit boards in the wrong direction im wanting, unless I do the second set of battens at 300mm centres to catch the edge of each board. 300mm centres seems like overkill and too much wood though?That last question may seem harder to understand than what I’m actually trying to describe 🙂 I’ll try and get some pics up.
You must be logged in to reply to this topic.



