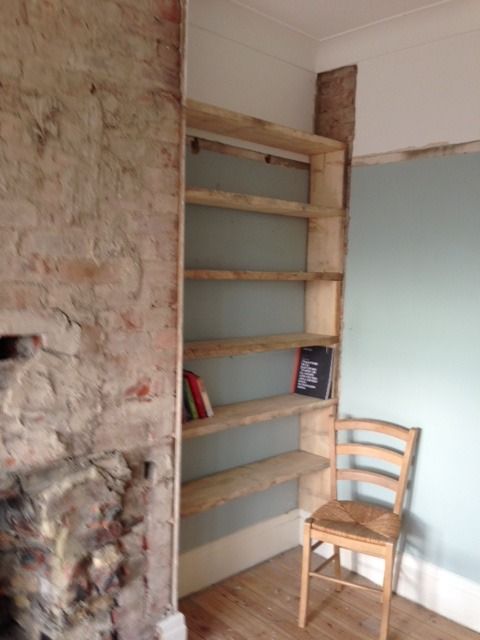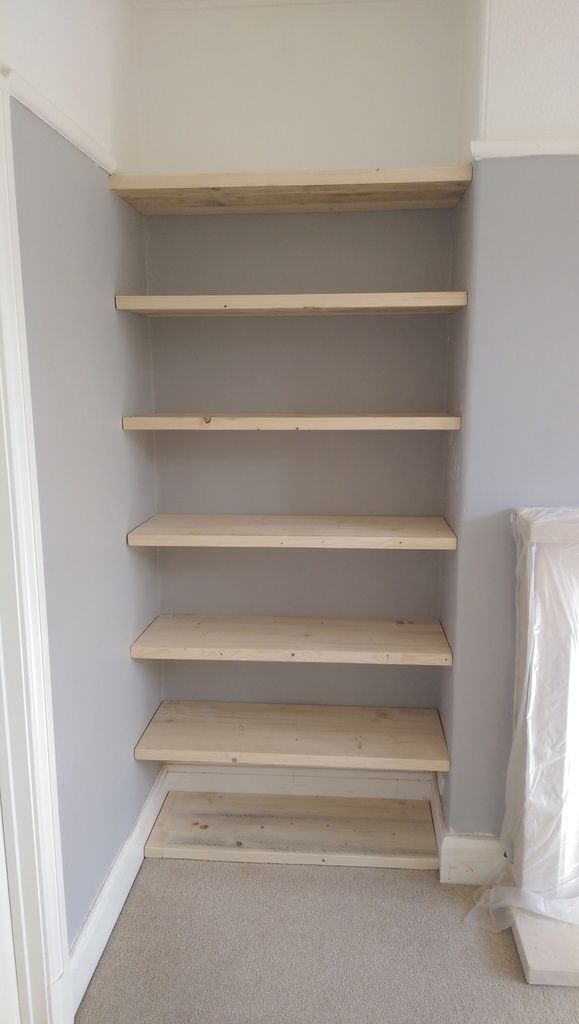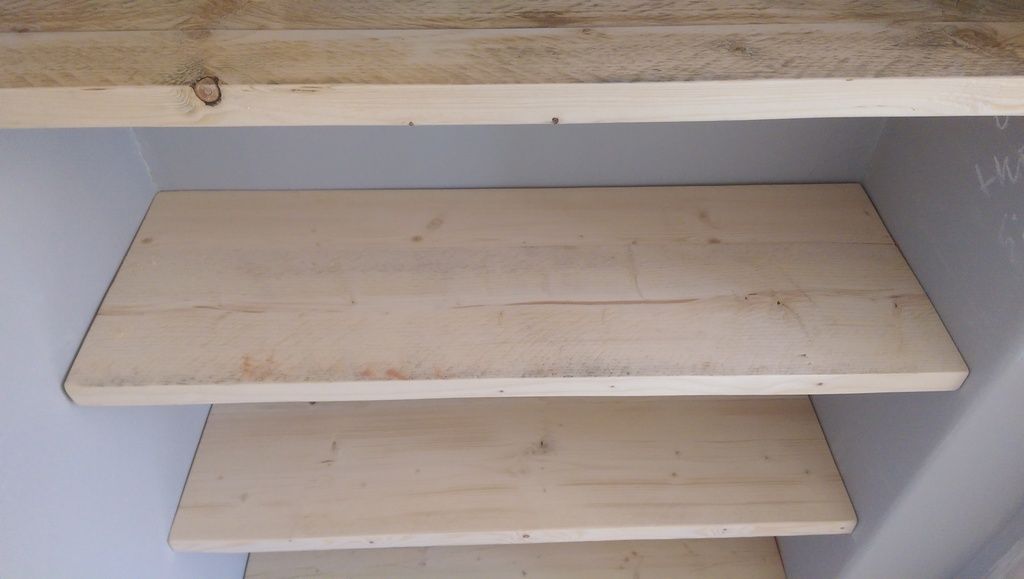- This topic has 28 replies, 15 voices, and was last updated 8 years ago by squirrelking.
-
Joiners….Interior designers…Help with my shelves.
-
righogFree MemberPosted 8 years ago
I am building some shelves into an alcove. I am fine with all the building stuff, but I am have a design conundrum…..Should the shelves be evenly spaced ?
The bottom of the shelves is the floor, I have then gone up 30 cm per shelf after the skirting board and continued with 30 cm shelves and it does not look right to me ( just roughed atm )
Is there a rule of thumb for the distance ie should the lower shelves have a smaller spacing than the upper shelves ?
I plan on filling the floor to first shelf with firewood eventually.
I will post a pic when I sort it out ( read this as take away my dodgy test paperbacks 🙂 ), you will notice an odd style of building the shelves but the brief from the mrs was…STRONG…then everything else.
An example photo would be great.
cheers
JunkyardFree MemberPosted 8 years agowith doors the hinges are not even as when you look from head height an even gap looks uneven
I suspect this is why yours look uneveni did mine at random heights but i have LPs some big books some little books etc so I wanted to maximise space
Once filled it is irrelavnt IMHOsandboyFull MemberPosted 8 years agoAny successful design must be fit for purpose so the first thing to consider is what you intend to put on your shelves and space them to accommodate the tallest object. I have shelves either side of my chimney breat, 4 evenly spaced on the left and 3 randomly spaced on the right. They look fine because the top and bottom shelves at both sides are at the same level.
suburbanreubenFree MemberPosted 8 years agoAs sandboy says, what are you putting on them?
Shelves will generally look better if they get closer the higher you go. Narrow them down by a couple of cm per shelf, depending on what they’re carrying and the space available. Try not to have a top shelf appreciably narrower than the rest; better to leave it out altogether.
Random can look good, but stick to big stuff down below, for practical as well as aesthetic reasons.righogFree MemberPosted 8 years agoOnce filled it is irrelavnt IMHO
Yip, I am probably overthinking.
But it s a big job to get wrong. Wife has been waiting a long time for book shelves.
suburbanreubenFree MemberPosted 8 years agoThe bottom shelf could do with being lower; you’re going to have a big gap under it. Anything just placed on the floor will then look untidy.
About the height of the shelf where the books are, you could have a wider shelf for a vase of flowers, darts trophies etc and then taper off as you get higher.The “golden ratio” in nature, art and design is 1:1.618, though the rule of thirds is easier to calculate. Interpret that as you will…
http://www.digitalartsonline.co.uk/tutorials/creative-lifestyle/creating-art-using-golden-ratio/
suburbanreubenFree MemberPosted 8 years agoIgnore this
suburbanreuben » The bottom shelf could do with being lower; you’re going to have a big gap under it. Anything just placed on the floor will then look untidy.
if this
righog » I plan on filling the floor to first shelf with firewood eventually.
is your planIndeed! I didn’t see that bit.
righogFree MemberPosted 8 years agoThanks for all the positive replies to my ridiculously middle class question 🙂
I have a heap of wood for the job, so I can play around with the positions etc.
Good stuff
righogFree MemberPosted 8 years agosuburbanreuben About the height of the shelf where the books are, you could have a wider shelf for a vase of flowers, darts trophies etc and then taper off as you get higher.
yes thanks I was thinking of having a wider shelf, contemplating a tv, but it’s a bit…NOT A BOOKSHELF…if you know what I mean.
righogFree MemberPosted 8 years agoThanks tiggs I have that exact same pic, that’s the kind of thing I was thinking of.
muppetWranglerFree MemberPosted 8 years agoIf you want to be really fussy about it then I would add a low filled in ‘base’ section at floor level, maybe about 3″ high so that your logs don’t sit directly on the floor. The base section gives the whole things a little more of a solid feel and provides a defined area to where the logs sit. it’s a small detail but I think it will finish the whole thing off.
As for shelf spacing, the first thing would be being sure they are spaced to be fit for purpose but if you were going to have some narrowly spaced and some wider the narrow spaced ones would generally go at the top. Notice in tiggs121’s picture that although the shelves are evenly spaced the big heavy looking stuff is on the lower shelves and stuff get generally smaller/lighter as you work your way up. Stuff looks more solid if the bulk is at the bottom.
righogFree MemberPosted 8 years agoThanks MW. I was thinking the same about the base, my pic really is a just a rough in,nothing has been screwed in yet, your idea would give it the look of being a built in Bookcase rather than just shelves.
TheFunkyMonkeyFree MemberPosted 8 years agoMade these this week for a customer, equal both sides of the breast. They were 375mm apart, customer laid out positions
TheFunkyMonkeyFree MemberPosted 8 years agoCan’t get the pic to post sorry, I’ll email it if you want
craigxxlFree MemberPosted 8 years agoThe shelves in our alcoves are like Tiggs picture. Big/heavier things tend to go on lower shelves and small/light items on the top.
Get rid of the wood on the wall too. Fix the supports onto the wall, fit the shelves the plaster over the supports. Paint the shelves to match the wall, stain or varnish it just looks much neater. Under shelf lighting can look very nice with slimline fittings but make sure you put the wiring in place before hand.
righogFree MemberPosted 8 years agoGet rid of the wood on the wall too.
That will be behind ( sort of ) the plaster you wont see it anyway it’s just so they are strong. Hence all the cut away plaster/
craigxxlFree MemberPosted 8 years agoOurs are supported on 1 inch strips of wood with shelves slightly thicker and they have supported my substantial weight without even a creak. It looks like you have solid brick work so no need to over engineer it.
TheFunkyMonkeyFree MemberPosted 8 years agoFeel free to post them if you can. They’re held up with a 15×15 batten run on 3 sides. I routed a 16x16mm slot into the timber and slid them on. Timber is 38×225 rough sawn crap, aka scaffold planks sanded down and dressed off with 80g, nothing more. I would have preferred to plaster them in but customer was happy to have them this way. The backs of the alcove were slightly wider unfortunately. I suggested oil to finish
righogFree MemberPosted 8 years agoFD do you live in my house ? it looks remarkably similar 🙂
Craig I here what you are saying but I was plastering the room anyway and the brief was they had to be strong.
EDIT: Ah not your house FD !!!!
craigxxlFree MemberPosted 8 years agoAny wood that you plaster over make sure it has been properly dried out and ideally sat in your home for a weeks to minimise it expanding and cracking your plaster.
tymbianFree MemberPosted 8 years agoLower the bottom shelf and run the skirting along the front so the top of skirting is level with the top of first shelf. Then space from here on up.
kayak23Full MemberPosted 8 years agoLook at chests of drawers. The drawer height diminishes upwards. There is a guide ratio for this but I can’t find owt.
It looks better diminishing anyways…squirrelkingFree MemberPosted 8 years agoA bottom shelf would protect your flooring from the logs
Bottom Shelf? Is that what they’re being referred to these days?
Got a similar project to be done at some point in my house except the missus wants the shelves to be random heights. Will probably just use shelf strips to keep it simple…
The topic ‘Joiners….Interior designers…Help with my shelves.’ is closed to new replies.




