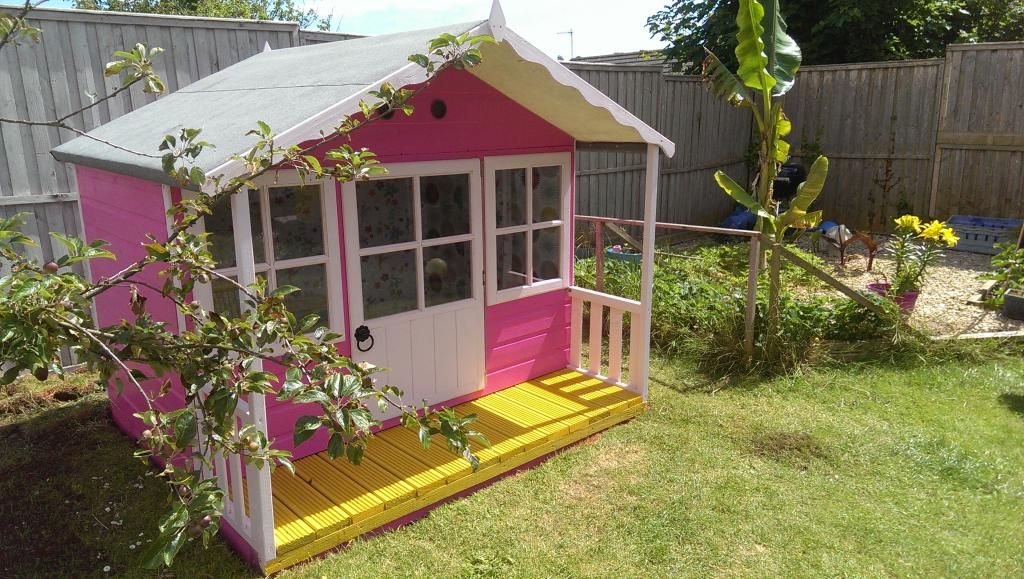dropped an email to an architect I know. sounds like a positive take on it:
I assume this is in reference to the permitted development issue of:
No verandas, balconies or raised platforms.
While this statement seems clear – I feel there would be some discretion involved regarding the roofline – In the image you showed, the roofline continues over the ‘veranda’ and so all that differentiates it from the rest of the ‘outbuilding’ is that it does not have walls between the supports – this makes it much less of a veranda than one which is added onto another roofline.
The fact that these open walls could be blocked up if required would give me the confidence to see if permitted development would be excepted (it would need to be actively challenged otherwise)

