Forum Replies Created
-
Interview: Atherton Bikes at Bespoked
-
Mike_DFree MemberPosted 10 years ago
I couldn’t be bothered with the rooms/electricity/heating thing, but my broadband and mobile phone have always been down as an expense.
Mike_DFree MemberPosted 10 years agoWhat kCal says — as long as you have other clients and aren’t spending all your time in their office using their computers and stuff, it won’t be a problem.
Mike_DFree MemberPosted 10 years agoMy lack of talent knows no bounds. By a happy coincidence, this project appears to align well with my less startling incompetencies 😉
Mike_DFree MemberPosted 10 years agoslowpuncheur: Yep, there’s 25mm Celotex inside the bulkhead and another skin on the boot side. Watch this space 😉
Mike_DFree MemberPosted 10 years agoLong-awaited update time! The sneak preview was indeed the seat/bed/bench/box thing, which started life on the dining room floor after an evening of attacking a set of Ikea bed slats with a saw and randomly aiming screws at them:
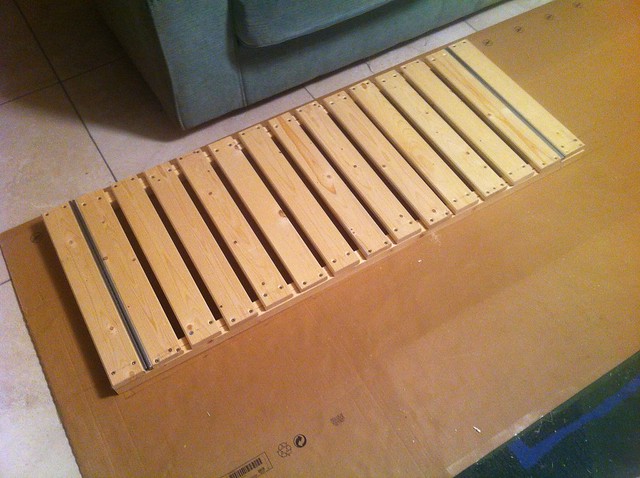
The clever bit is that it’s in two overlapping halves that slide apart like this:
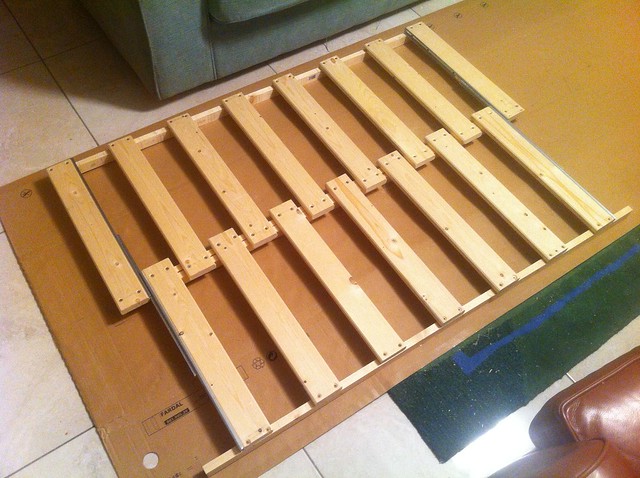
There’s a shallow ball-bearing drawer runner at each end to keep it all in line. You’re probably thinking that that looks a bit small for a double bed and you’d be right — there’s a second bit that goes alongside:
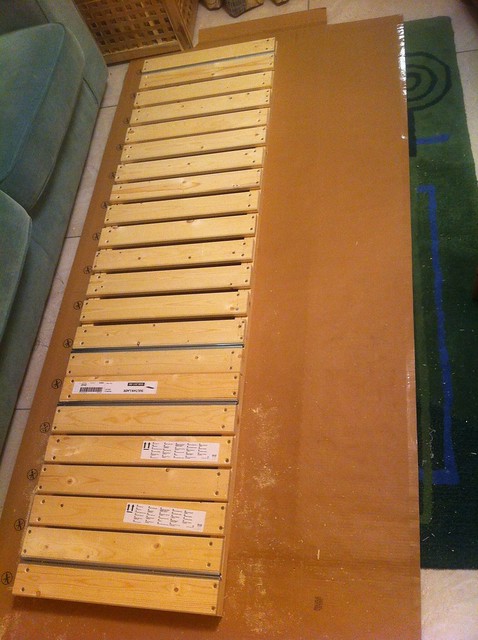
The reason for two sections will become clear in the fullness of time 😉 Pull out the small bit:
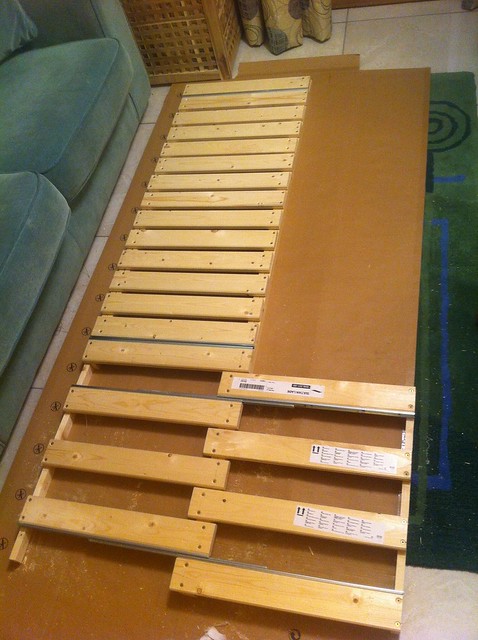
Then the big bit:
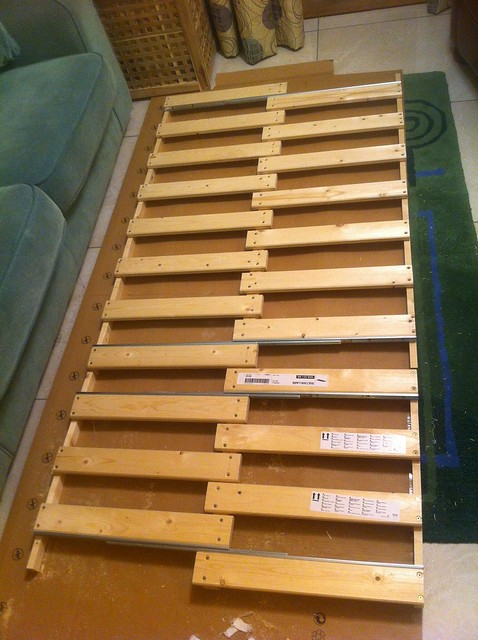
The remaining width will be made up by a hinged flap that sits on the top when it’s a seat, of which more later. The whole thing goes in this position in the van:
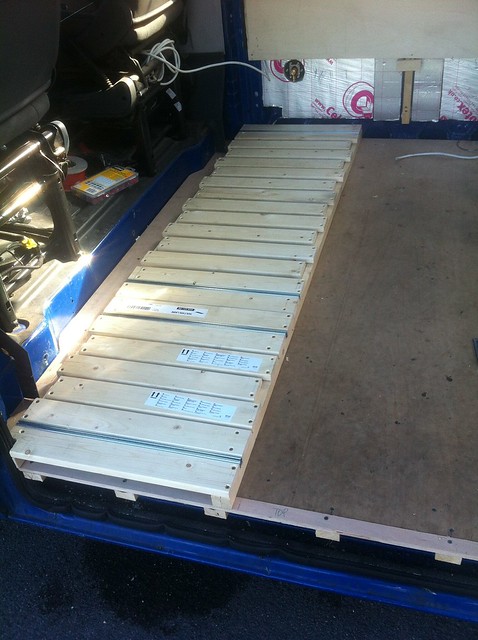
It’s just over six feet long, we’ll be sleeping across the van — it’s not that generous in length (I’m a gnat’s pube under 6ft) but an acceptable trade-off for saving a couple of feet along the van so we can fit everything else in. Obviously it doesn’t go on the floor, so I started on a frame to hold it up:
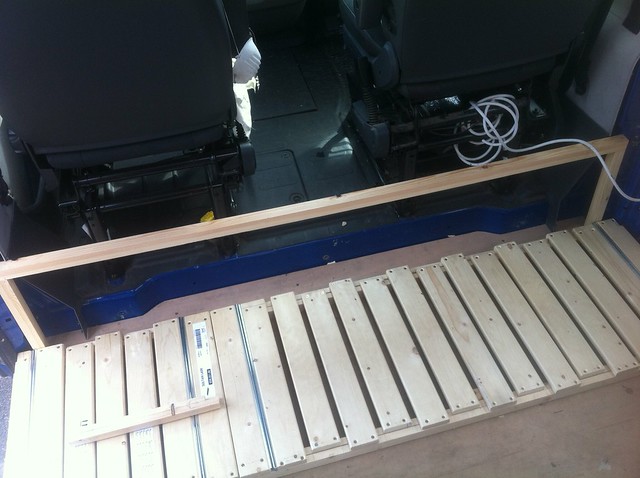
It all got a bit free-form from here — I had the rough idea in my head but the execution involved a fair bit of making it up as I went along, as well as cutting out odd corners and bits of plastic trim to win back all-important mm here and there. With a bit of frame in I mocked up one end with some scrap timber to check the height:
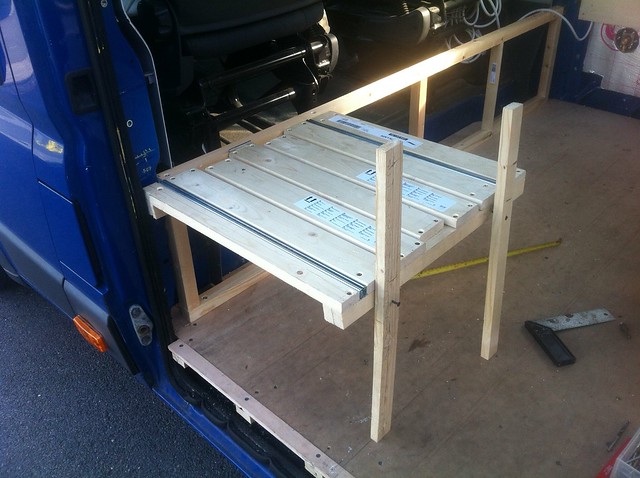
Made another frame for the front of the fixed section — it’s all 32×32 planed timber, possibly slight overkill but I don’t want it collapsing:
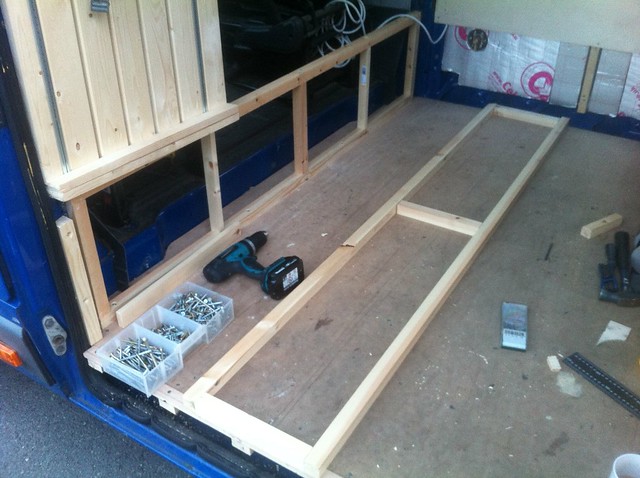
Then an end panel — this isn’t holding anything up, it’s just closing the end of the box and making it a bit stiffer. It’s 44×18 timber with 4mm birch ply glued to it:
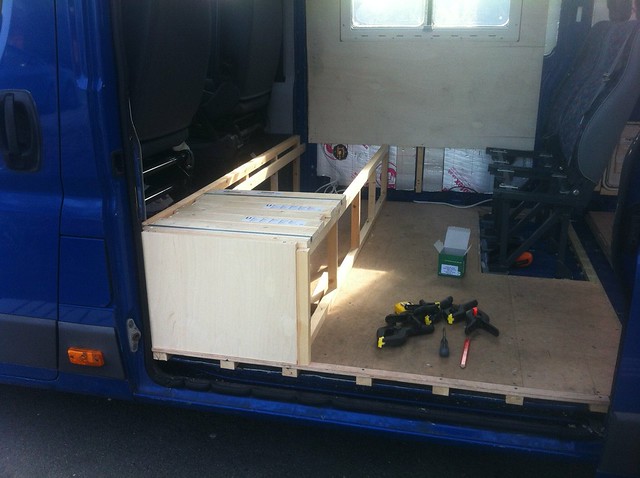
Rounded off a bit of the 32 square with a router to make a nice corner:
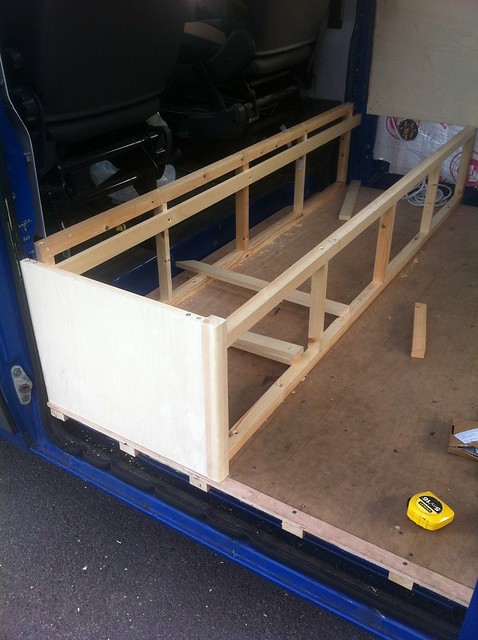
Quick mock-up with a couple of the cushions:
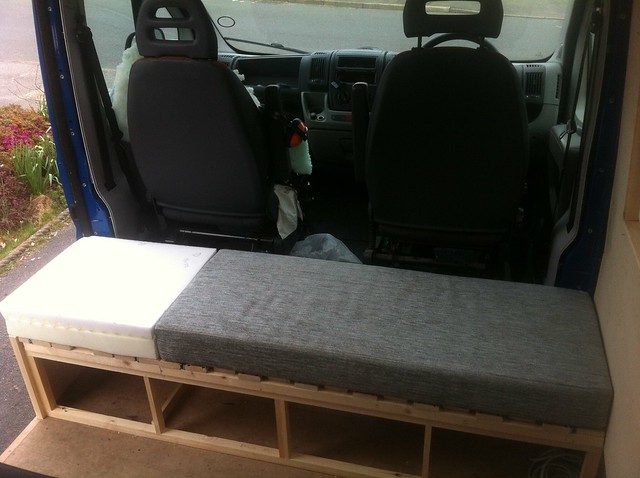
Cushions are foam mattresses from Ikea cut into bits and covered. Fortunately my mother in law stepped in for that bit, my sewing’s not so hot.
The front of the slide-out bit is held up by another panel like the end one, here it is closed:
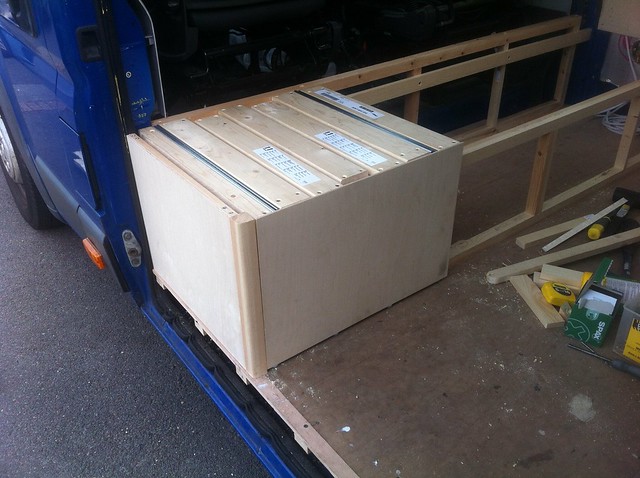
And open:
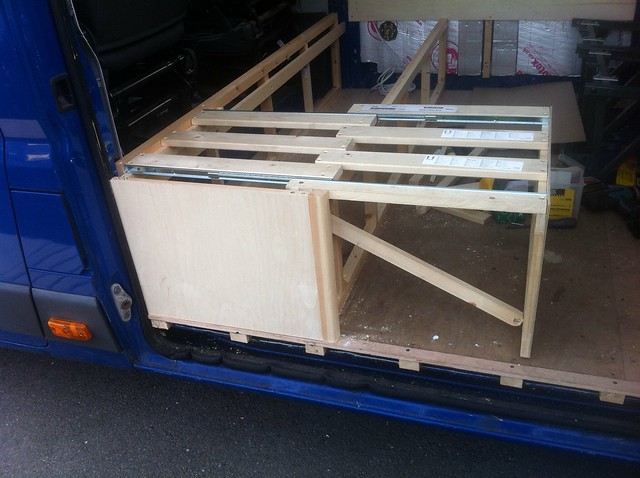
Had to add the diagonal strut to stiffen it all up, the front panel was a bit floppy without. It also hinges up for access beneath:
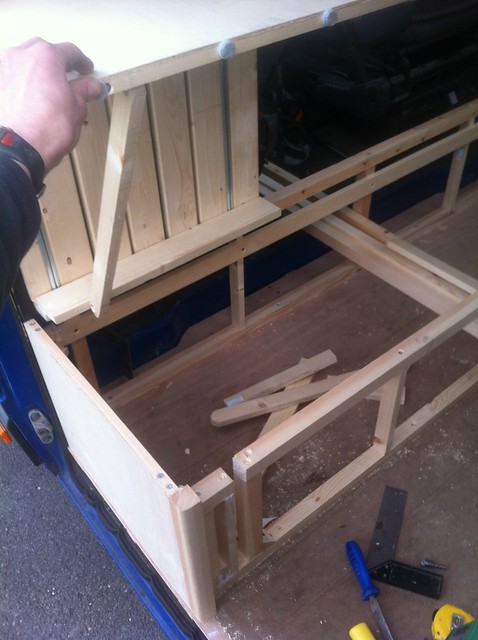
You can see where I had to hack around the front of the fixed frame to allow clearance for the strut, I made an extra internal bit later on to stiffen the base up again.
While I was scratching my head at the bed, my Dad pitched in to help by working on the kitchen unit. Again, it’s a timber frame with a thin plywood skin to keep the weight down. Fledgling frame:
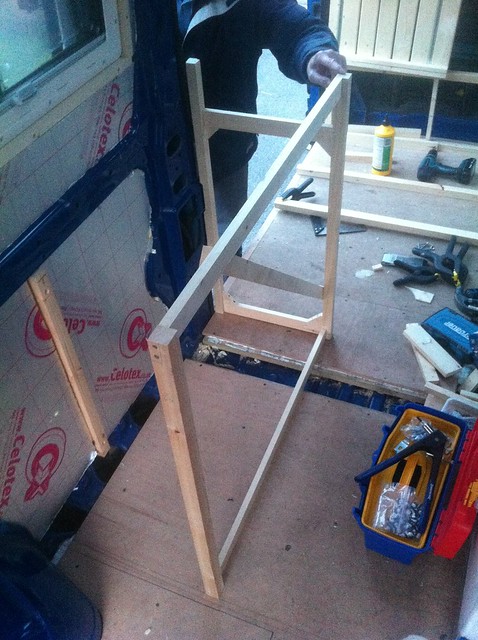
And in position with one side on:
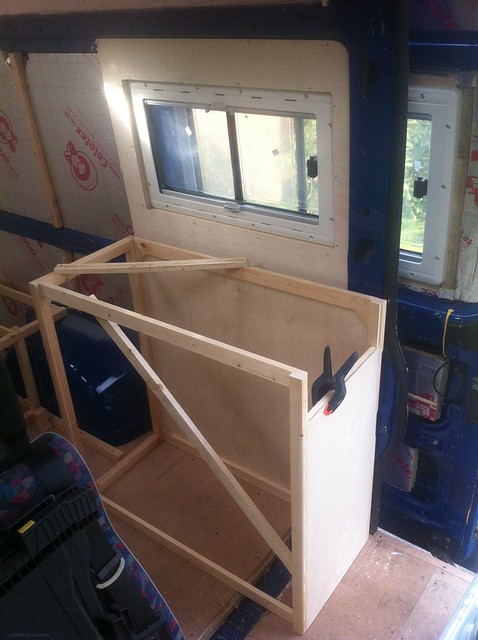
More soon…
Mike_DFree MemberPosted 10 years agoMOAR.
Insert own “got wood” joke here:

Various sizes of planed all round timber for framing, 6mm birch ply for bulkhead sides, 4mm birch ply for wall lining and furniture skins, 3mm ply for ceilings.
Some of this was for battening the roof to support the ceilings:
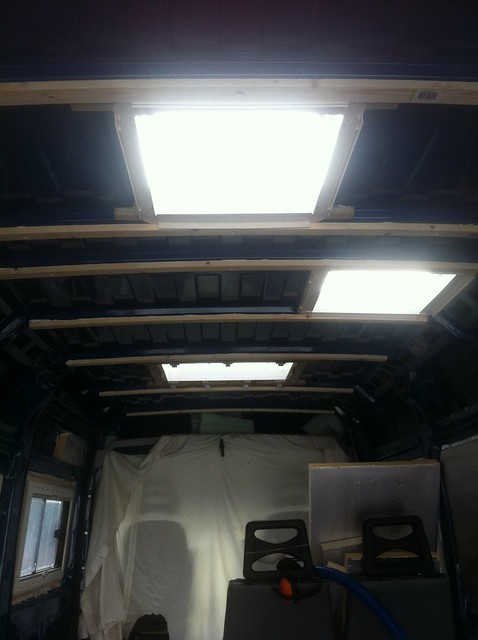
There’ll be more Celotex in between the battens — went for 40mm in the end because there was _just_ enough height for it (I’m 6ft) and we want it as well-insulated as we can reasonably manage. Most of the battens are Sika/rivnutted to the steel ribs in the roof, but in a couple of places we need intermediate ones so we can use the full width of a sheet of ply. And also to help support various bits of wall/full height cupboard that’ll be going in later:
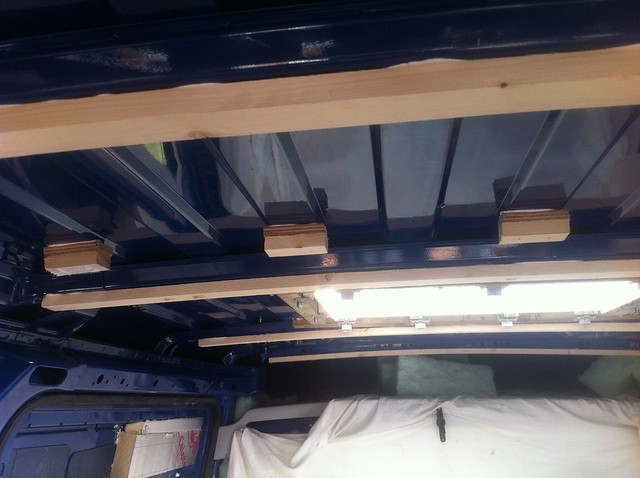
The intermediates need packing so they end up at the right height. Many points for Sikaflex here — I can hang off one of those little blocks (until my grip gives out).
Meanwhile, more insulation was happening:

After much pondering we’re not doing anything with the steel ribs — people who’ve insulated inside report that it doesn’t make much difference, given that most of the heat is conducted through the metal rather than radiating through the air gap.
The windows work best with a wall thickness of about 25mm, so that’s what we did. But there’s 50mm of insulation in the walls, so I had to make reveals for the windows to bring them out to where the walls will be:
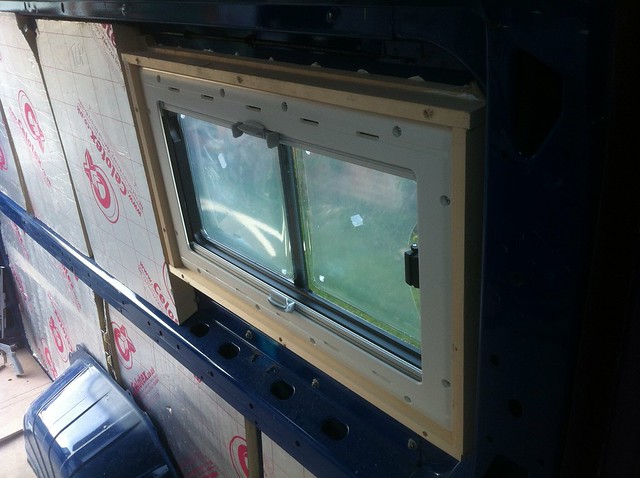
Then some more wood, making a start on the framing for the rear bulkhead that separates the accommodation from the bike space:
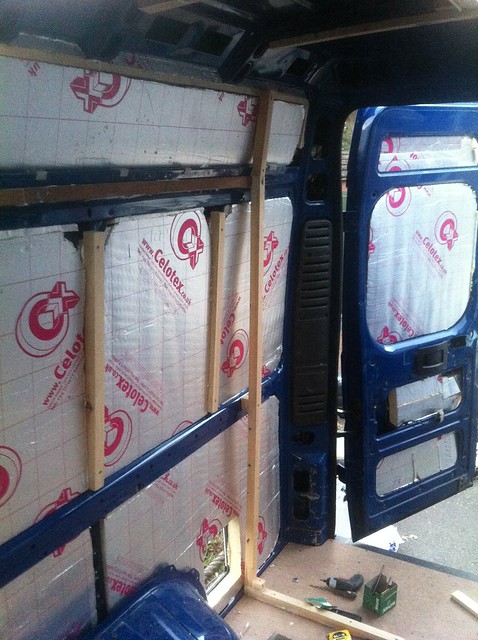
The space looks very shallow, because, well, it is 😉 But it’s deep enough for two bikes side by side, crossways, front wheel out, with big flat pedals on, so that’ll do.
Obviously when tackling a project like this, it’s essential to maintain a tidy, well-ordered working environment:

Hm. Possibly not that essential after all.
Got a bit of interior lining in, bit of a fiddle to get the hole for the window in the right place — to play safe I made it a few mm too small, it’ll get planed/sanded back to end up flush with the reveal frame. Eventually.
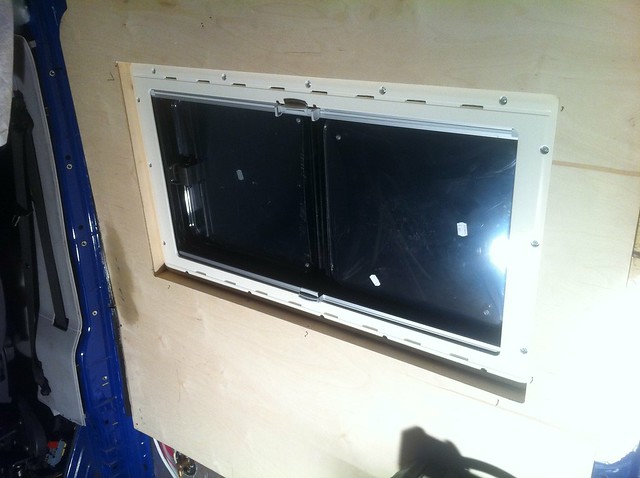
Insulated the roof:
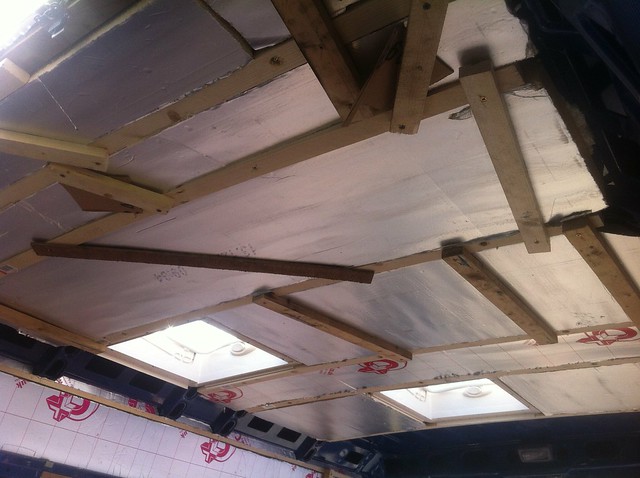
All those random bits of wood are temporarily screwed to the ceiling battens to support the insulation while the goop goes off.
In the interests of saving time and effort, the rear bunks are made using Ikea bed bases. They’re too long and too wide, but that’s easily remedied:
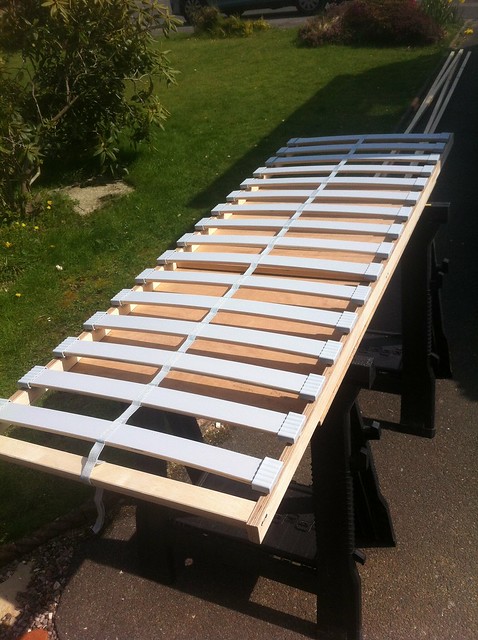
Lower one mocked up in position:
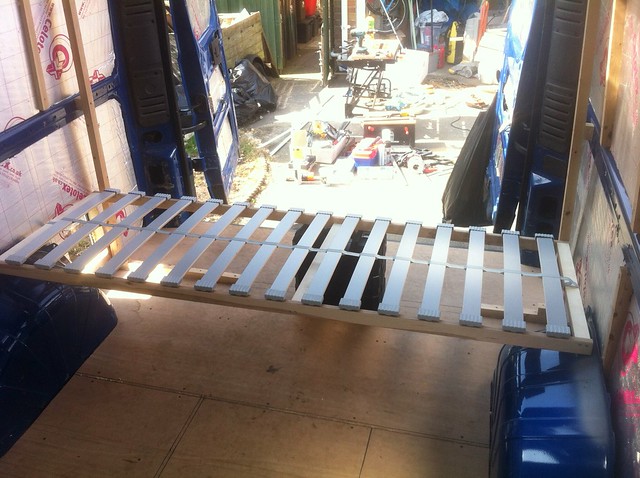
Bulk of the bulkhead framing done:
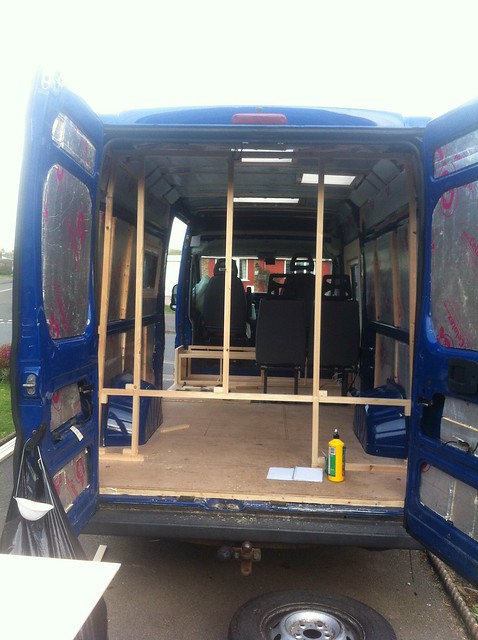
The gap at the bottom is for access to the space under the lower bunk — there’s room for a couple of inflatable canoes there (not a random example, those are things we’d like to carry 😉 )
Lined on the accommodation side:
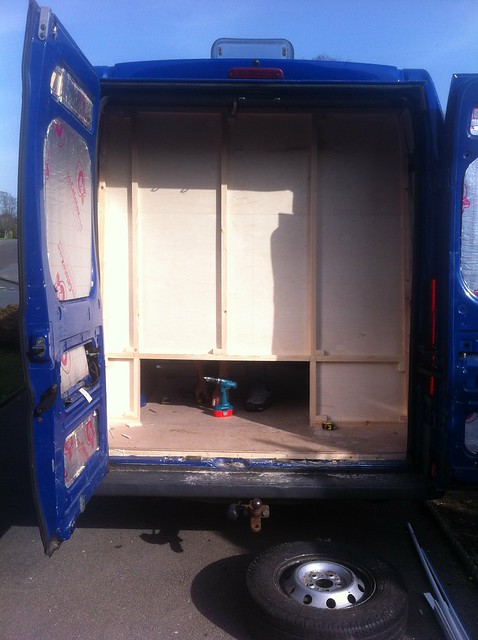
Looks like this from the other side:

A bunch more framing to hold the lower bunk up:
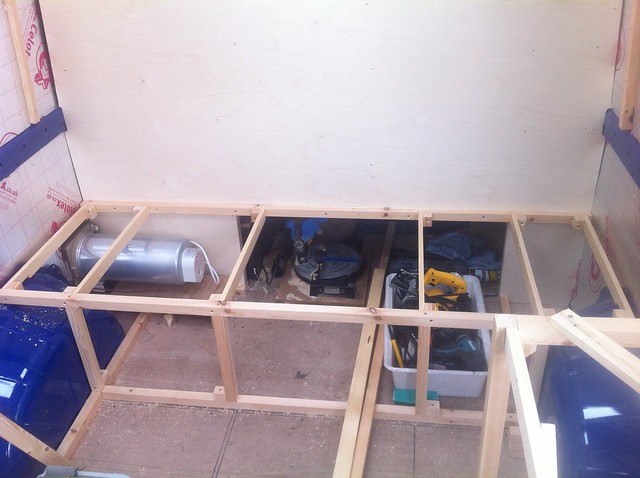
With the base in place:
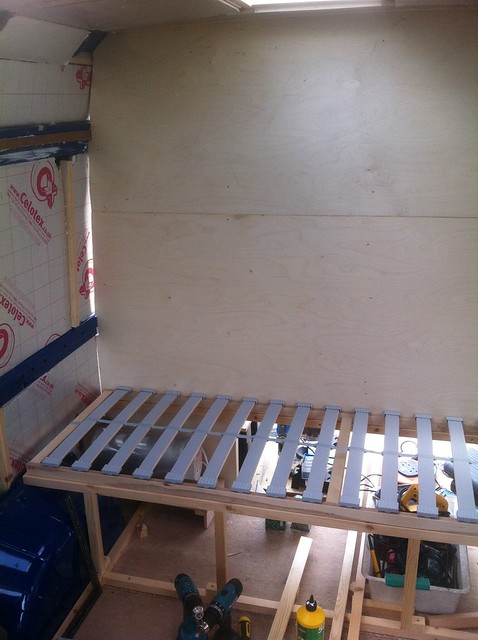
And to round off this exciting instalment, another lined window:
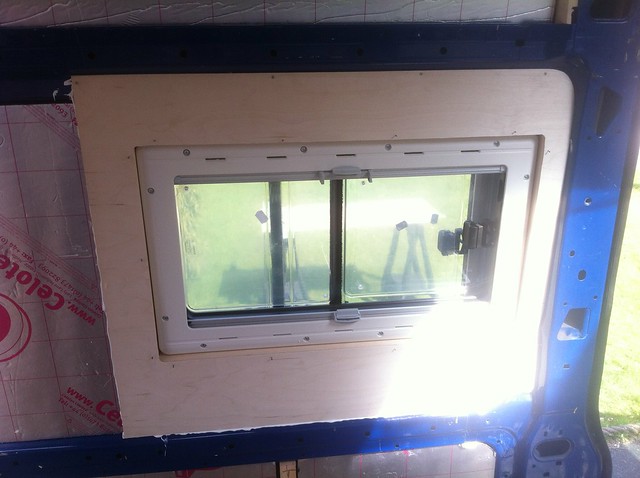
This one’s over the kitchen, so the lining doesn’t need to go any further down. There’ll be a full-height cupboard to the left, so the lining doesn’t need to go any further that way, and an overhead locker, er, overhead.
Super-observant readers may have spotted a sneak preview of the next stage in one of the pictures above 😉
Mike_DFree MemberPosted 10 years agoI brought the corrugations up to level with thick strips of uPVC from a building plastics place, stuck in with Sika (not exposed to UV just there so should be OK). Tape on top.
Mike_DFree MemberPosted 10 years agoIt’s _so_ not finished 🙂 It’s got to the point where it’s a Motorcaravan in the eyes of DVLA and the insurance company, and we’ve had eight nights away in it so far, but there’s plenty to do yet 🙂 Perhaps unsurprisingly, getting to “useable” status has slowed progress a bit…
Mike_DFree MemberPosted 10 years agoThey’re bedded on two layers of mastic tape. It took a couple of goes to get all the roof corrugations satisfactorily filled, and the odd shape of the Midi Heki at the front around the hinges caused some issues. All good now, though. /crosses fingers
Mike_DFree MemberPosted 10 years ago🙂
Next up, some electrickery. Got a couple of 100W solar panels from ebay:
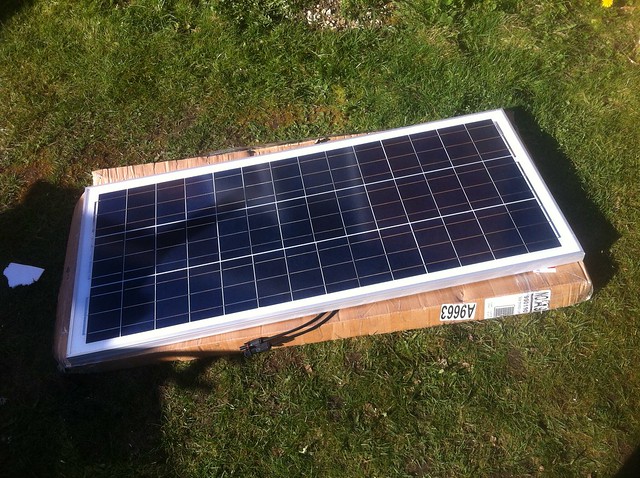
Thought I’d best checked that they worked — looks promising:

I didn’t want to be hoofing panels on and off the roof while sorting the brackets out, so I made a mockup out of a bit of scrap ply:
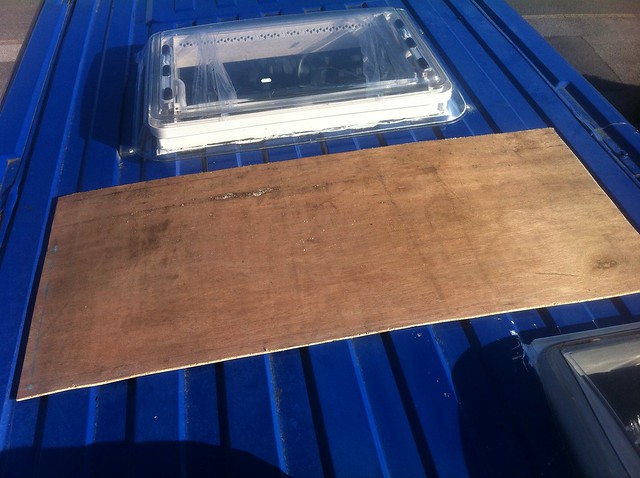
Used that to position and mark up the plastic corner brackets. I ummed and ahhed about how best to fix them on — I reckon just Sikaflex would have done the job just fine, but I bottled it (having read about someone’s that came off) and used some rivnuts as well:
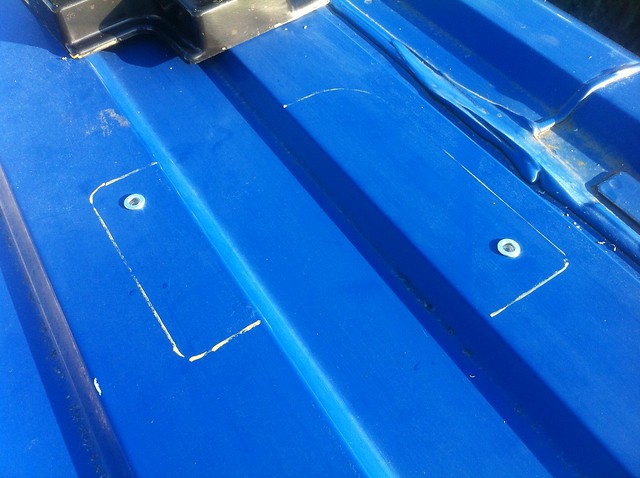
Bracket in place:
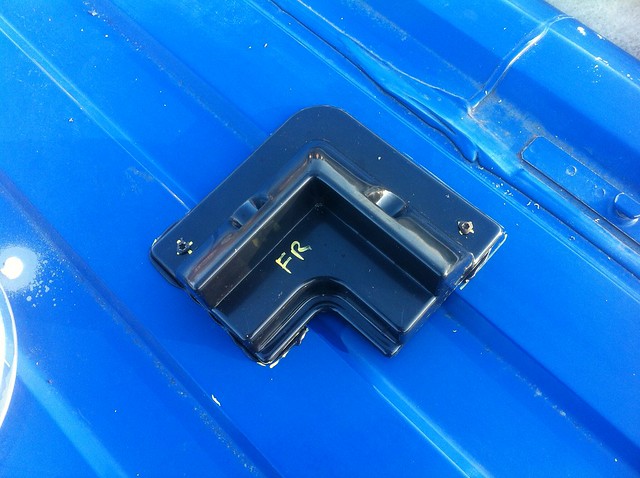
That’s “FR” for “Front Right”, not “Freeride”, of course. Repeat for the other corners and the panel drops in as so:
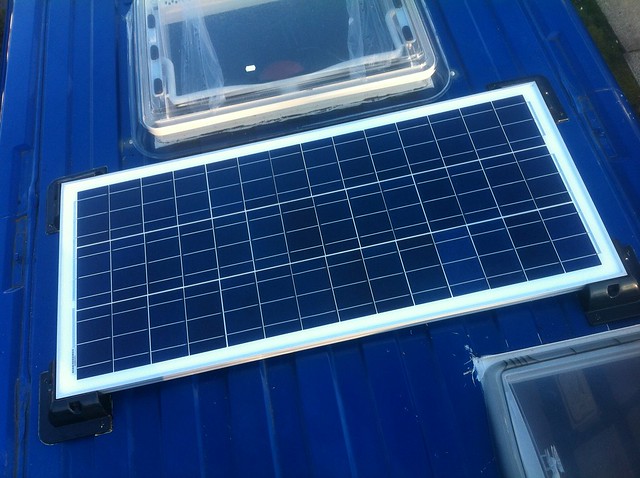
Drilled the aluminium frame and brackets, put stainless self-tappers through to hold the panel to the brackets, job bejobbened:
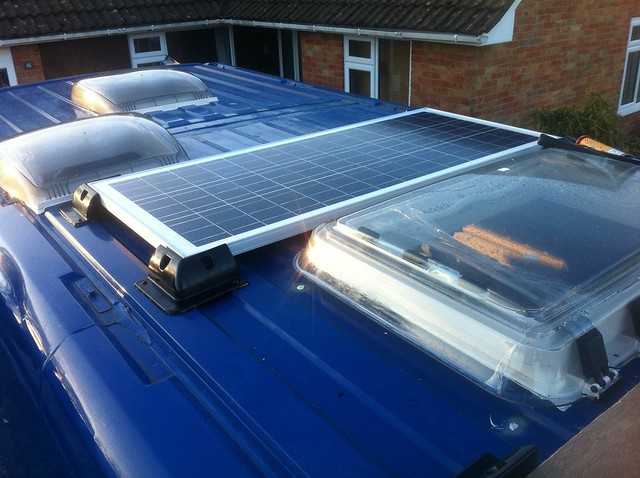
Then did it all again for the other panel, which goes right at the front. It’s pretty snug against the big rooflight to avoid the front brackets ending up on the sloped part of the roof, but the rooflight will still open fully. Just:

The cables come in via a waterproof box stuck to the roof:
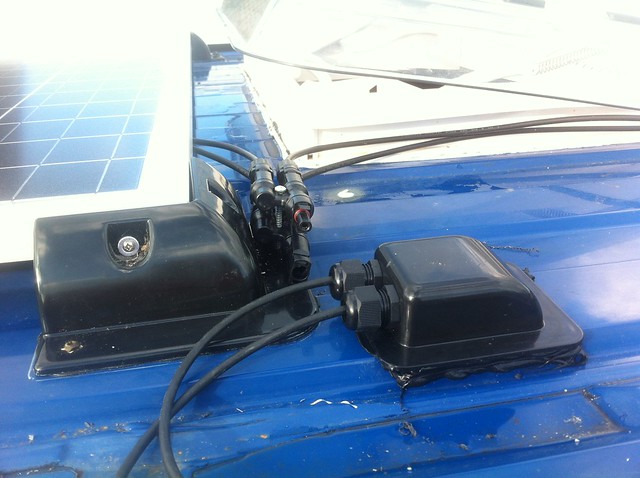
Panels connected together with Y-connectors — they have handy mounting holes, so I attached them to one of the brackets with a long screw and a quick-and-dirty spacer made from a bit of alu tube:

Tidied the cables up with a bit of self-adhesive trunking:
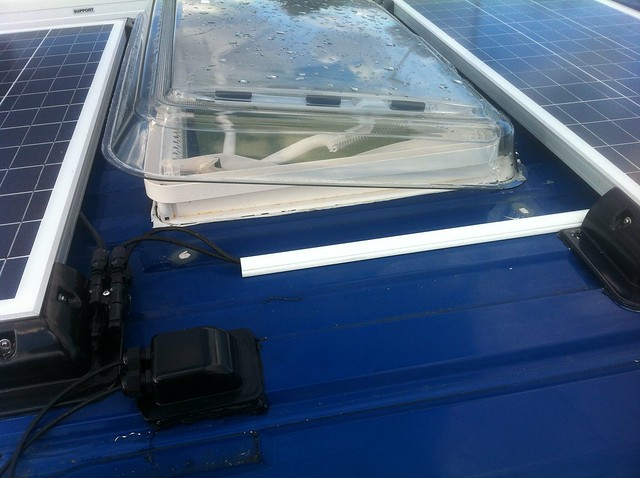
Just stops them flapping about, not sure how powerful the adhesive is but it’s done a few hundred miles and hasn’t come off yet.
The increasingly-crowded roof now looks like this:
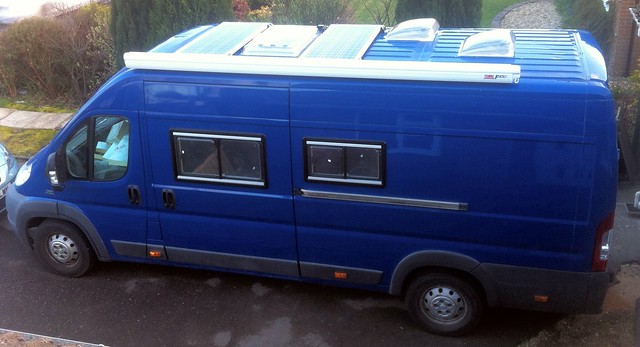
Note also the Fiamma roll-out awning which was a reasonable ebay bargain — someone else converting a van had bought two of them with a view to putting one down each side, then thought better of it. So it was effectively brand new, never fitted, still in the box, just a bit dusty and £140 less than a new one.
The charge from the panels will eventually find its way into two of these:
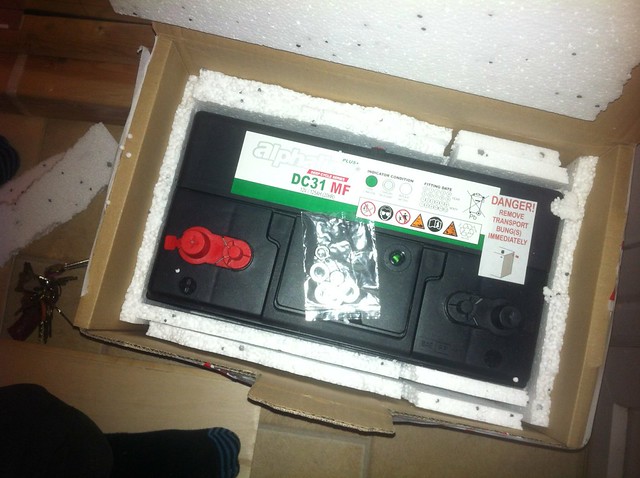
which I felt a bit sorry for the delivery man about, they’re about 25kg each.
In other news, more ebay purchases included a teeny reversing camera that fitted neatly above the high-level brake light:
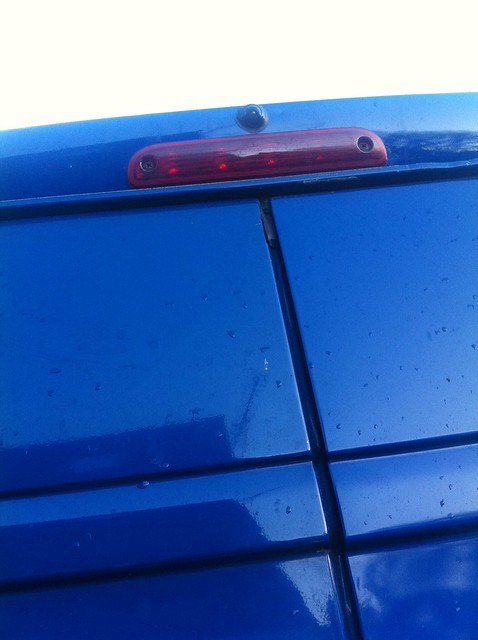
and a 5in screen that goes where the mirror would be:
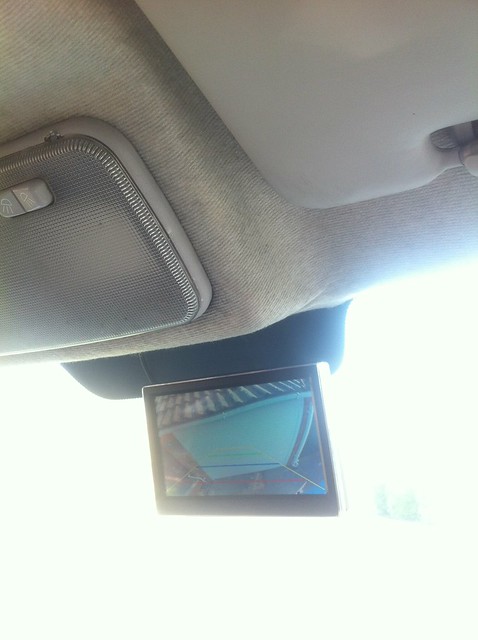
Needs adjusting to be actually straight. It’s a very wide angle (claimed 170degrees), that blue bit at bottom right is the top corner of the van roof. Somewhat inevitably it distorts a fair bit at the edges, my guttering isn’t quite that wonky 😉 Decided that we might as well have it on all the time when driving, so screen and camera are both hooked into a handy spare ignition live I found in an empty slot in the fusebox:
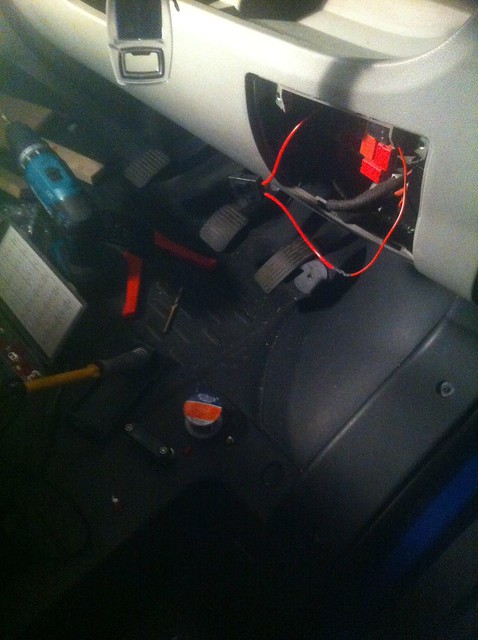
The neat way of doing this would be to pull the fusebox out, connect a new wire to the back of it and put a fuse in the vacant slot. But taking the fusebox out looked a bit non-trivial, so I cheated — stuck a spade connector into the fuse side and added an in-line fuse holder.
Also I got a sticker:
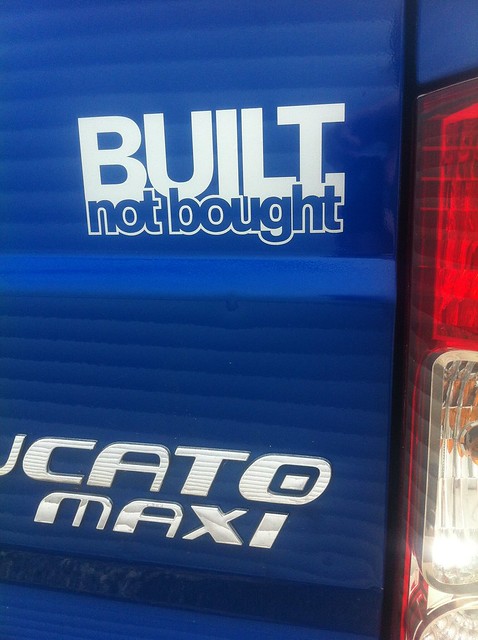
Which I bought, for added irony 😉
Mike_DFree MemberPosted 10 years ago+1 for Camping and Caravanning Club, although we’ve used Comfort in the past and they were reasonably priced too. All those accident-prone drivers definitely won’t be helping, though :/
Mike_DFree MemberPosted 10 years agoAround this time the water heater went in. Bit of a luxury this, but we had one in our previous van and kind of got used to it, so we’re having one in this too. It’s a Carver Cascade 2, runs off gas or 240V electric (where available) and will go here:

Needs to be raised up a bit to clear the top of the sill, because it goes in from the outside. Had to pull off one of the plastic trim panels from the outside, which it turned out had been stuck on with goop rather than using the proper clips:
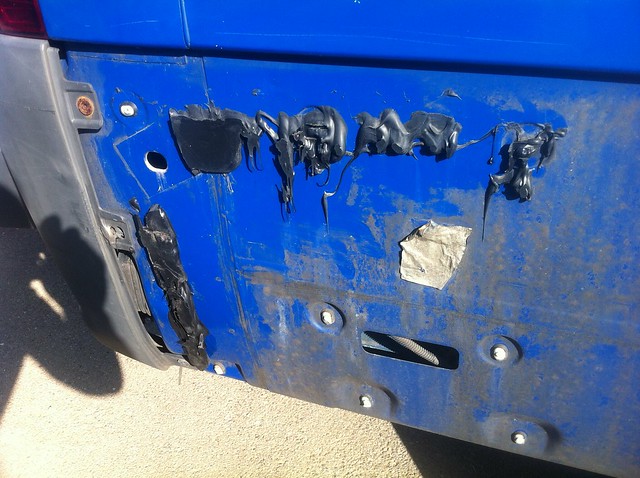
Nice. Cleaned everything up and marked out:
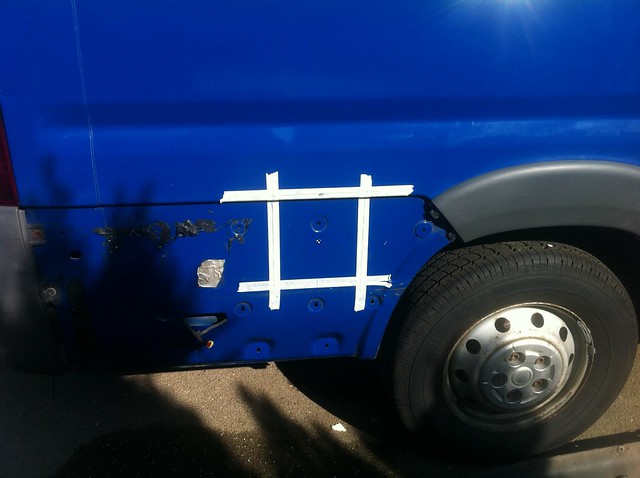
More holesaw/jigsaw action, although this one needed finishing by hand with a hacksaw blade on account of my last jigsaw blade snapping just after the shops had shut:
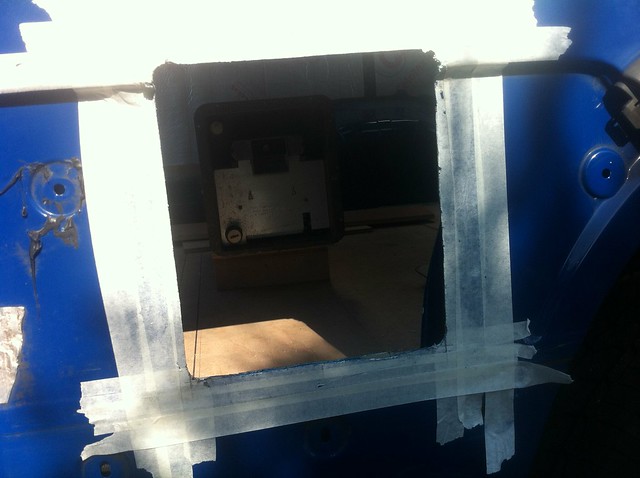
Strip the tape off and tidy the edges:
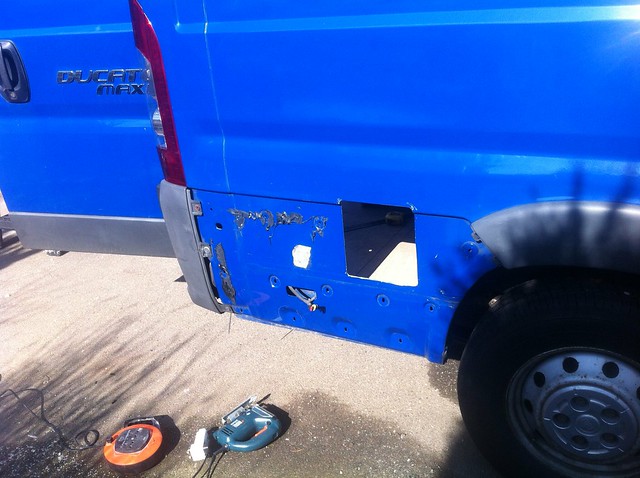
The eagle-eyed will have noticed that this hole’s behind where the plastic panel goes, so a hole had to be made in that too. Because the heater has a flange on the outside that the mounting screws go through, I had to pack out the back of the panel so it didn’t get all squashed and misshapen as the screws were done up. Rummaged out some bits of PVC and stuck them on:
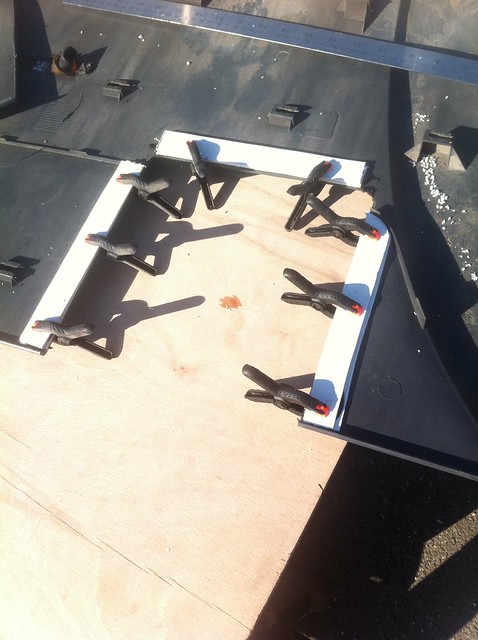
Put the panel back on, slide the heater in and it looks like this:
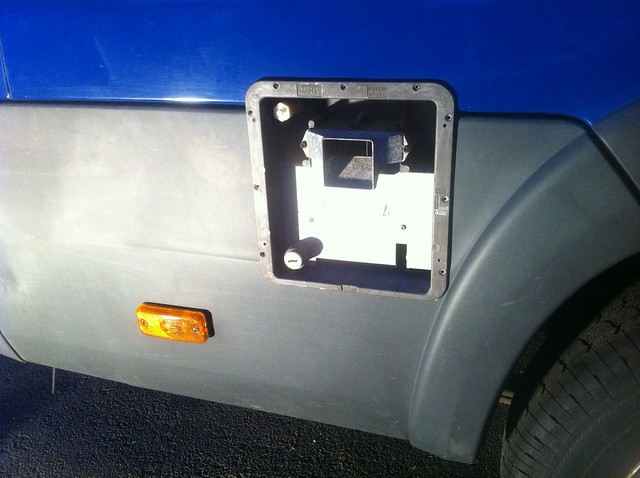
I’d like to claim that the extremely close fit between the bottom corner of the heater flange and the wheelarch bulge was deliberate, but really it was firmly in the “happy coincidence/thank **** for that” camp.
Pop the cover back on and that side of the van now looks like this:
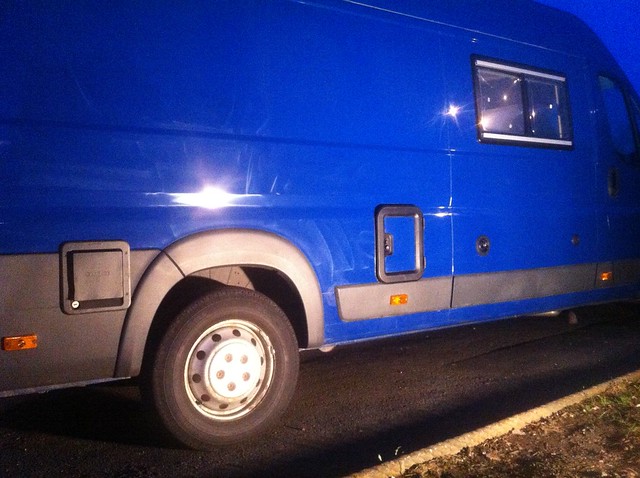
Like the toilet hatch, the flue cover was originally grubby off-white, it had the same paint treatment. The other filler to the right of the water one near the front is for the LPG tank.
Mike_DFree MemberPosted 10 years agoHi all! Have some plumbing. Well, of sorts. A few updates back a fresh water tank found its way under the van. Not a lot of use unless you can get water in it, so a filler had to go in. Unleash the hole saw:
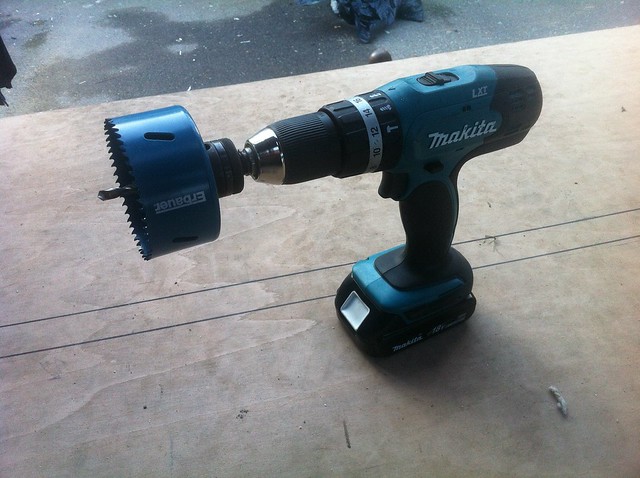
Make a hole:
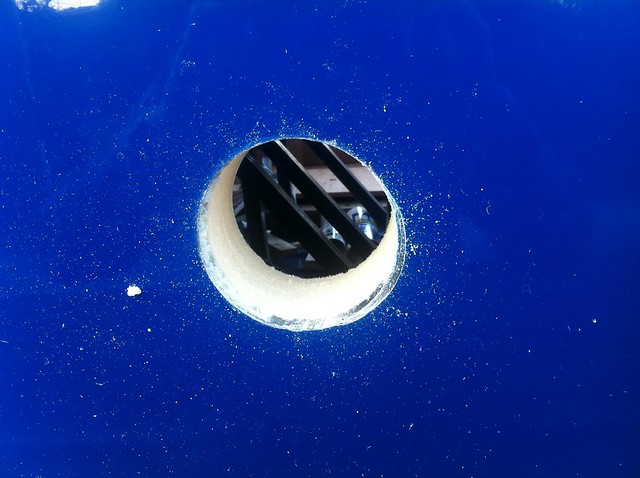
(That bit had already been insulated, but it doesn’t matter — just drill straight through). Filler cap goes in the hole like so:
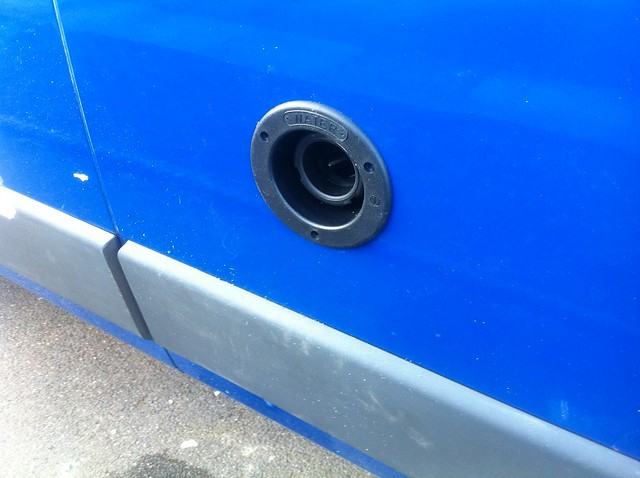
That gets the water inside the van, but we don’t (we really, really don’t) want it there, so another (slightly smaller) hole underneath:
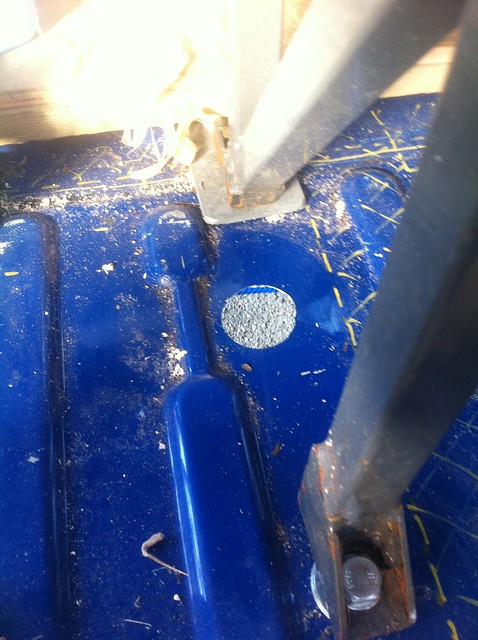
It’s under the rear seats in a position that’s a compromise between the pipe not having to dip under any chassis rails and not forcing any too-extreme bends in it. Pipe runs under the van and in like this:
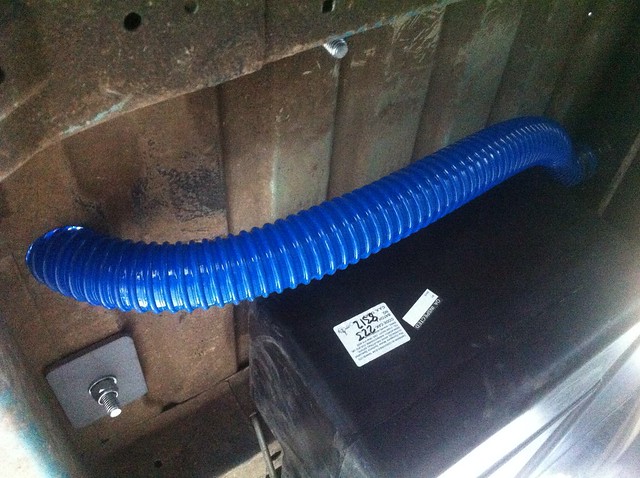
Up through the floor:
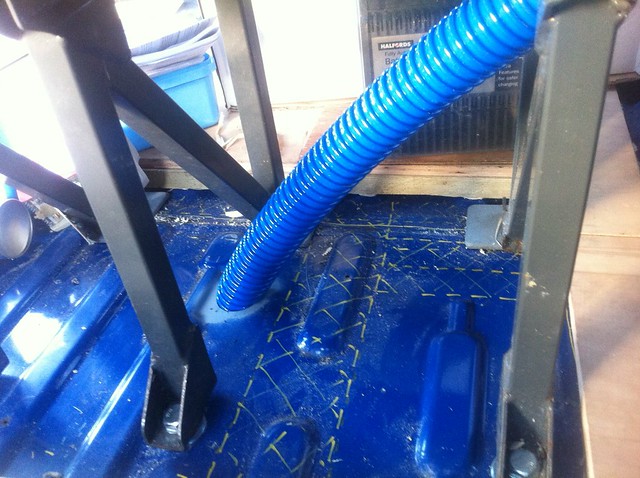
And connects to the back of the filler:
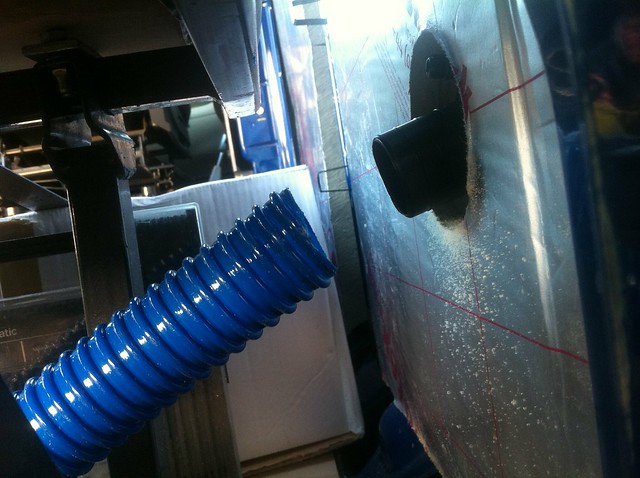
Ah. B*gger. Well, you get the idea — had to get a slightly longer bit of hose to finish it properly 🙂
Mike_DFree MemberPosted 10 years agoRight, finally, here we are again. This is, er, early March sometime, maybe. A while back, anyway. Van still capable of carrying big piles of Celotex:

Which gradually got cut up and stuck to the sides:

We used expanding PU foam out of a gun to stick it up, much more controllable than the aerosol stuff and you can also not use it for a few days and come back to it rather than having half a can you just have to chuck away.
Next up, the toilet. Got a second-hand cassette toilet out of a caravan, which I must say was impressively clean. Which is good, because the waste tank came out of the wrong side and had to be reversed by taking out various spouts and putting them back in each other’s holes:

Then position the loo against a mocked-up wall to see where the hatch needs to be:

Although there aren’t many options due to the structure of the van — it has to go exactly here:

So actually the exact position of the loo is governed by the location of the hatch rather than the other way around. The loo has to be raised off the floor slightly to avoid the hatch going through the actual sill. Pull the plastic panel off the outside (the hatch will slightly overlap this):

Then it’s pretty much like doing a window. Pilot hole from the inside so you can see where you are and mark out from there:

Holesaw, jigsaw, you know the score:

And from the inside — not much margin for error (strayed slightly onto a double-skinned bit, but not a problem):

Offer up the door:

The waste tank can then be extracted from the van like so:

Added a timber frame on the inside to give the screws something to hold on to. The various awkward shapes meant some rather fascinating bits of wood:

You may be thinking that a slightly tatty, off-white door in a blue van is going to look a bit rubbish. And you’d be right. Fortunately you can take the door apart and remove the panel. Dig out a bit of handy blue-painted steel from a previous window hole:

Draw around the white bit and cut out:

Get some plastic primer and suitable paint and spray up the frame and surround:

Put it all back together again:

And put in the side of the van:

To finish off, seal around the edge with Sikaflex, trim a bit off the top edge of the exterior trim panel and put that back on. BOSH:

That was one of the last substantial holes in the side of the van. But not the very last…
Mike_DFree MemberPosted 10 years agojairaj: I’m skipping the parts about the hours of research, thinking, scribbling, measuring and staring at things with a mug of tea in hand because it’s not that interesting 😉
Apologies for tardiness of updating, have been out and about and pesky Actual Paid Work keeps getting in the way. Will have more very soon, stay tuned 🙂
Mike_DFree MemberPosted 10 years agoAssuming your car has headlights, you ought to be able to. See also: Horses, fallen trees, parked cars, other non-illuminated stationary objects 🙂
Mike_DFree MemberPosted 10 years agoMore coming when I get home to a proper computer 🙂
Time is the hard one. All the rest can be acquired as you go along 😉
Mike_DFree MemberPosted 10 years agoSorry assuming that the tradies would have had the sense to go limited (most I know have) any working together will do. I paid it for 4 years as a sole trader.
You either paid corporation tax, or you were a sole trader. If you were a sole trader you were paying income tax.
Mike_DFree MemberPosted 10 years agoFortunately I don’t need to mess with them too much. Camera feed just involved sticking a spade connector into the front of the fusebox (where a fuse would normally go) and adding an in-line fuse holder to the wire. Then earth the -ve wire to a handy bit of bodywork. We’ll gloss over the malfunctioning bypass relay in the towbar wiring that allows everything to work except one indicator — it’s currently unplugged pending further investigation.
Mike_DFree MemberPosted 10 years agoOops, mucked up a pic link — here are the water tanks underneath:
 Mike_DFree MemberPosted 10 years ago
Mike_DFree MemberPosted 10 years agoGo on then, a few more for lunchtime 🙂
While we’re discussing LPG tanks, here’s one:

It’s a vapour take-off tank, so not the same as the sort that LPG-fuelled cars use. In theory you can get this size with welded-on mounting lugs, but they were proving hard to get hold of at the time, so this is a regular one. Needs a coat of underbody paint before carting it around under a van:

Then bolt the mounting frame to the underside:

The tank’s held on with steel straps. As standard, the frame comes with two, but that arrangement’s intended for putting in a boot with the tank on top of the frame — the straps just need to stop it moving. If it’s actually hanging, the supplier recommends a second pair of straps. They’re a right faff to fit, being adjustable for length by threading them through a buckle/bracket thing. Just like you might use for holding a tent to a bike rack, except made of steel :/ Also there’s not much room around it. Eventually, though:

Getting it up there was entertaining, involving a trolley jack, various bits of wood, and swearing. It sits up out of harm’s way between the chassis rails — the thing in the foreground is the exhaust silencer, the tank is higher than that and higher than the fuel tank, so should be OK.
Also under the van are the fresh and waste water tanks, shown here not under the van:

Before fitting, I had to make holes:

To fit the sender for the level gauge (an actual gauge for fresh, just a full-up warning for the waste):

Then fill the hole with a screw-in hatch from the boat shop:

They go up under the van too — they’re specifically made for these vans, so fit neatly around the various bits of chassis. They’re supported by steel cradles hanging off J-bolts through holes in the chassis rails:

25mm for the floor, 40mm for the ceiling, 50mm for the walls. Cosy 🙂 Here’s the insulated floor:

Then the ply can go back down and we can mock up the washroom:

and mark out where the kitchen’s going:

Around this time we also fitted a cheap ebay reversing camera:

It’s a fairly mad wide angle, you can actually see the top corners of the van in the screen, which is stuck to the windscreen pretending to be a mirror:

Yes, the camera needs adjusting so the picture’s actually level. Also it distorts quite a lot at the edges, my guttering’s not that bad… Camera and screen are hooked into a spare switched live in the fusebox, so they’re on all the time the ignition’s on. You could piggyback off the reversing lights so they’re only on when reversing, but I decided it’s handy to be able to see behind when driving.
Mike_DFree MemberPosted 10 years agoI was going to suggest reflux but it sounds like you’ve covered that one. Our eldest had her cot propped up on blocks at one end for a couple of years which helped with the reflux.
Mike_DFree MemberPosted 10 years agoEurotunnel is fine with fixed tanks up to 93l as long as they’re for powering cookers and stuff rather than actually fuelling the vehicle. We’re using an underslung 38l tank.
Mike_DFree MemberPosted 10 years agoYup, the bed makes up to 186cm long (basically the full width of the van) and 130cm wide, so 10cm narrower than a standard double. More importantly, 20cm wider than the bed in our previous van 🙂 The rear-facing bench is also split so you can pull out the bit by the sliding door by itself to make an L-shaped seat so you can sit six (comfortably) or seven (at a push) around the table. Or two people can both sit on it with their feet up 😉
The compromise is that the gap between rear seats and rear-facing bench comes out quite small, so if two adults sit opposite one another their feet end up overlapping. But there’s enough room that knees don’t collide, so that’s OK.
Mike_DFree MemberPosted 10 years agoSo, fitting seats then. Quite a minefield, and there are an awful lot of hideous bodges out there. After lots of research, I found a handy VOSA document about minibus safety which had specs for bolted-in rear seats. Seats with built-in seatbelts have to be more strongly attached than thos with separate belts, because all the seatbelt loads are going through the seat mounts. If the seatbelt is separate then the seat mounts only have to hang on to the seat rather than having to deal with an occupant as well. Integrated belts are a lot easier, though, because you don’t have to find somewhere to attach the belts to. The Ducato has provision for a belt on the offside C pillar, but inevitably it’s not quite in the right place for where we want our seats and we need two belts anyway.
As previously mentioned, we sourced a pair of second-hand minibus seats. The VOSA spec calls for M10 8.8 grade bolts and minimum 75x75x4mm spreader plates, under the floor for the rear bolts and above the floor for the front ones — if you decelerate suddenly, the seat’s trying to pull itself out of the floor at the back and punch through it at the front.
First I had to work out where the bolts could go. Fortunately the legs can be shuffled sideways on the seats, because there’s an awful lot of stuff to miss under the van:

All those hatched areas (well, most of them — some are in the wrong place :roll:) represent hollow chassis rails. No point drilling there, you won’t be able to get a nut on the other end of the bolt.
Having identified places for the bolts to go, I shaped the front spreader plates a bit so they sit flat to the floor between corrugations. The plates were made up by a local fabricator from a usefully-sized offcut — they’re actually 6mm thick but this is one area where I don’t mind a bit of overspeccing. They’re also big enough that I’m comfortable with lopping the corners off with an angle grinder:

so that they fit snugly like so:

And yes, that’s the driveway you can see through there. Repeat where necessary (a couple of them went in unmodified) and bolt the legs in:

The rear bolts have plates underneath:

That’s the handbrake linkage in the foreground, one of not many things under the van — it’s front wheel drive, the exhaust comes out behind the driver’s door so between the transverse silencer and the back axle there’s nowt other than the handbrake linkage and some brake pipes and wires at the edges. This will come in handy later.
With the legs securely mounted, the actual seat frames can go on:

And the bottom cushions:

Handily, the cushions are held on with a single handwheel bolt under the front edge. The bench seat will be at the same height as these so everyone’s sitting level, the travel seat bottom cushions can be quickly removed so the bed can pull out over the seat bases.
View looking forward:

To give an idea of scale, the area behind the rear seats is as long as the entire interior of our old T4. Even with the seats in, it still took 8×4 sheets for a while, until the rear bulkhead went in…
Mike_DFree MemberPosted 10 years agoWise words 🙂
Having done all that on the sides, it was time to climb up on top and repeat the process for the rooflights. Nearly made a catastrophic blunder because I had the dimensions for the two big side windows stuck in my head — the y dimension is the same as for the big rooflight, but the x is different. Managed to notice before I cut a hole 200mm too wide in the roof… Marked out the right size:

The instructions call for a 12mm radius at the corners, I deemed 12.5mm from a 25mm holesaw to be close enough. Also the holesaw matches the van, which is nice:

Then join the corners with the jigsaw. It’s a bit awkward across the roof because it’s corrugated:

Look out below!:

Lets a bit more light in. You’ll also notice some floor insulation going in:

Timber frame as per the side windows. Yes, it had got dark by this time, and a bit cold — not ideal conditions for Sikaflex to cure, but it seemed to work:

After a night with nothing but a sheet of thick polythene and some gaffer tape to keep the weather out, the rooflight went in:

Not pictured is the almighty faff filling in all the corrugations to give the rooflight an effectively flat surface to sit on and seal against. After a couple of failed (ie leaky) attempts, success was found with pieces of rigid PVC from a building plastics place cut to fit the shape of the hollows and bedded on Sikaflex. Two layers of mastic-on-a-roll between that and the window seems to have done the trick.
Then repeat for the smaller rooflight over the bunks towards the back:


And if anyone’s wondering what the lifespan of a cheap 25mm holesaw from Screwfix is, it’s about eight holes. OK, seven, the eighth one was a bit slow:

As if two rooflights isn’t enough, there’s a third one going over the washroom. Partially for ventilation, partially for light, partially so I can actually stand up in the shower — the shower tray is a little higher than the floor and while the headroom is adequate in the rest of the van, a little more bonce space will be useful in the washroom. So the end result is this:

Third week of January and it looks quite a lot like a camper. On the outside, at least… Around this time the original double passenger seat came out:

New single seat base (sourced for a company called Cabmasters oop north, if anyone ever needs a single Ducato passenger seat…):

And the seat itself:

Had to work a little bodge with the seatbelt tensioners — the double seat has two, the single has (naturally enough) one. However, the van electrickery expects there to be two and puts the airbag warning light on if there’s only one. Apparently you can’t persuade it otherwise by plugging in a laptop or anything, so I spoofed it with a 3.3ohm resistor across the cable to the missing connector.
While the double seat might have been occasionally useful, it wasn’t the best seat — it’s fixed, with no adjustment of anything, and was set well back so it intruded into the accommodation space quite a lot. The single is much better, and leaves a nice big gap through which we can clamber into the back.
Mike_DFree MemberPosted 10 years agolastuphills: I work at a desk typing stuff. But I’ve done a fair bit of house DIY and have a decent selection of tools. A lot of van stuff is regular carpentry/wiring/plumbing, it’s only the metal stuff that’s novel. The hole in the side you see above was the first hole I’d cut in a motor vehicle, unless you count bodging up rust holes in my old Escort 😉 There are plenty of resources on the net to point you in the right direction. None of it’s that hard, but it is time consuming. The aforementioned Self Build Motorcaravan Club (www.sbmcc.org.uk) is a good place to start – £15 membership but you’ll save that the first time you buy anything 🙂
Mike_DFree MemberPosted 10 years agoWhat spooky said — bonded windows look good on the outside, but the actual aperture isn’t all that large and you don’t get much of an opening. Also they’re single-glazed glass, which is heavy and not that well insulated. And you’d have to make blinds/curtains for the inside, while the Seitz ones have integrated blinds/flyscreens.
Costs: Original estimate was £5k, more likely to be £6k-ish. As others have said, it’s a few big-ticket items plus millions of sundries that you don’t really allow for 😉 Had a few ebay/used bargains (seats, water heater, toilet, roll-out awning) but a lot of bits are new. The cheapest approach is to get a donor caravan and use everything out of it — the SBMCC reckon that £3k is about the baseline cost for something worthwhile.
Mike_DFree MemberPosted 10 years agoNice. When the kids stop coming on holiday with us, it’ll be fixed rear bed all the way 🙂
Anyway. The latter half of December was spent measuring and ordering parts. How people converted vans before the internet in general, and ebay in particular, was invented, I have no idea. Shortly after Christmas, some actual forward progress was made, starting with some lines on the floor:
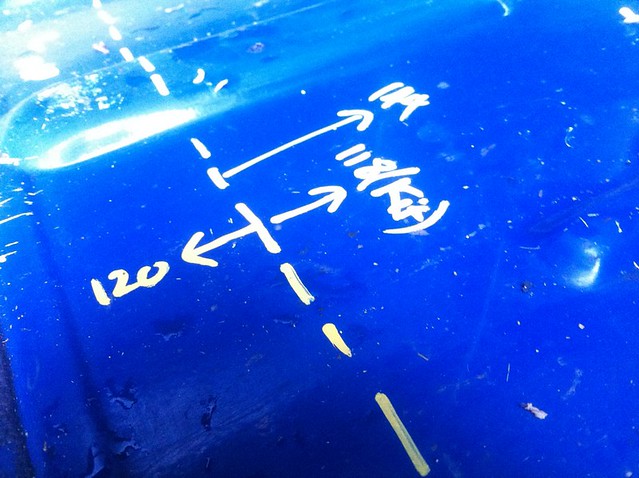
Which we then promptly covered with a load of wood:

25mm battens stuck to the floor with Sikaflex, which is fantastic (but also evil) stuff. The gaps in between got filled with 25mm Celotex insulation a bit later on. In the foreground you’ll notice the corner of a seat, here they are mocked up in position:
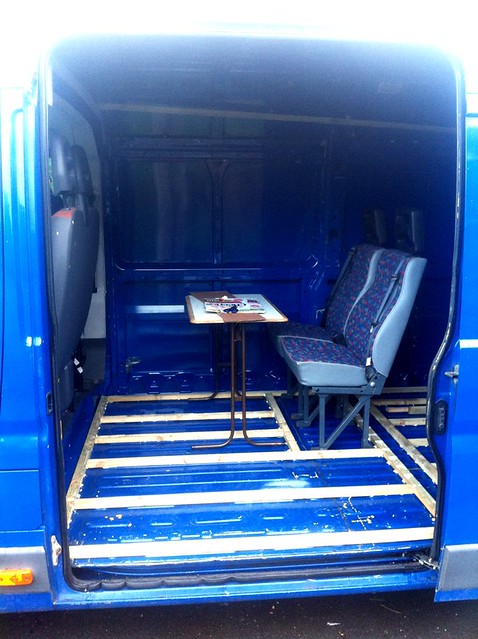
I wanted the rear seats bolted directly to the floor, so the floor was put in around their final position. The rear seats came from an ex-council Mercedes minibus that a local bloke was converting into a camper — he was in a wheelchair, the bus had a lift at the back but more seats than he needed. £60 for three seats was a bargain even though we only needed two — they only had four sets of legs between the three, so it all needed taking apart and putting back together in a different order. Built-in seatbelts, not the nicest fabric but that can be sorted.
The other important bit of floor is this:
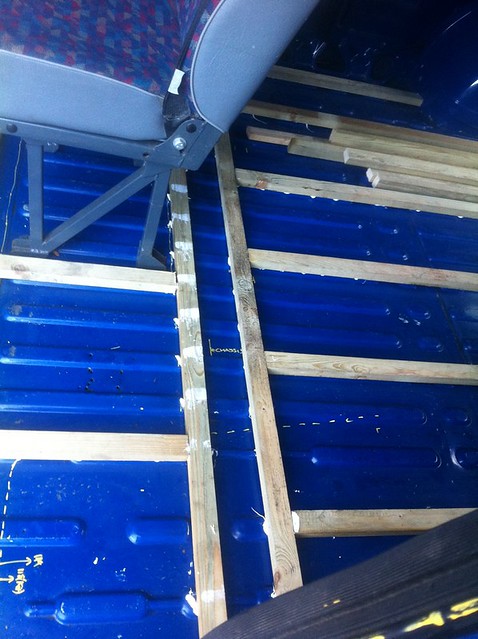
which is where a load of pipes and cables cross the van. Water tanks are underneath, kitchen’s one side and washroom the other, so the water needs to get from one side to the other. Similarly, the leisure batteries go under the rear seats and cables need to get to the kitchen side. If you’re planning to convert a van and take just one thing from this thread, take the service trench 🙂
Then we needed to cut a load of plywood for the floor, which necessitated a bit of CAD:
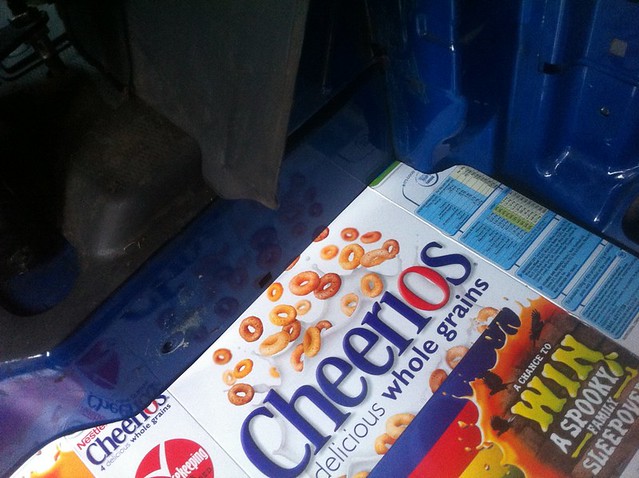
Yes, that’s Cardboard Assisted Design. Bit surprised at the branded cereal packet, it’s usually Sainsbury’s own-brand round our way. Must have been an offer on. But I digress. A bit of circular and jigsaw action later:
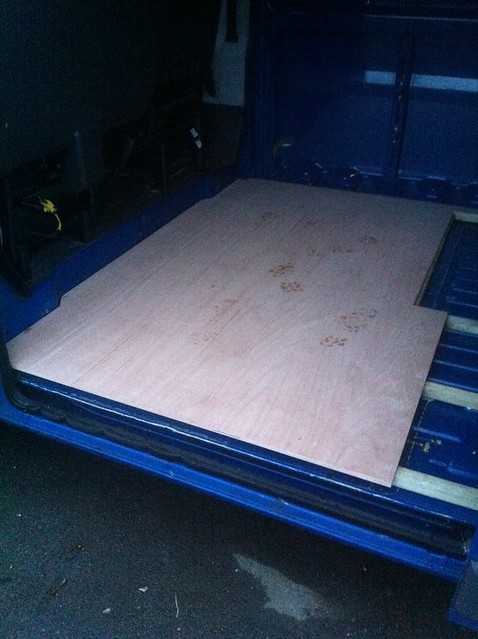
Probably didn’t need to be quite such a neat fit given that all the edges will be hidden by wall linings or furniture, but never mind. The rest of the floor continued in a similar vein.
Then the fun really started. A lot of measuring and even more masking tape:
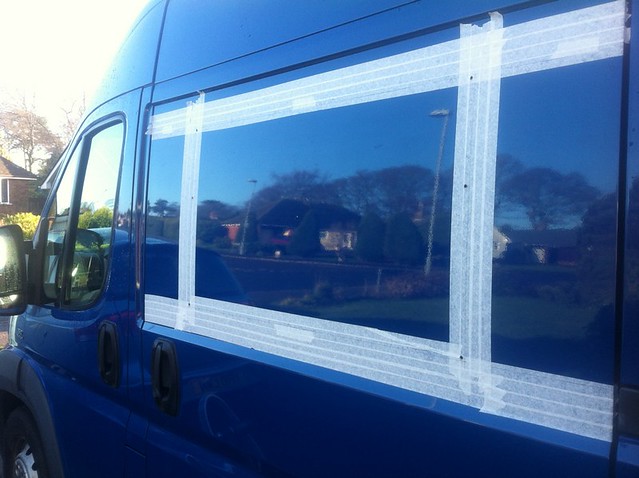
ERMAGERD I GONE DONE DRILLED HOLES IN THE VAN!!11! AND THEN ATTACKED IT WITH A JIGSAW!
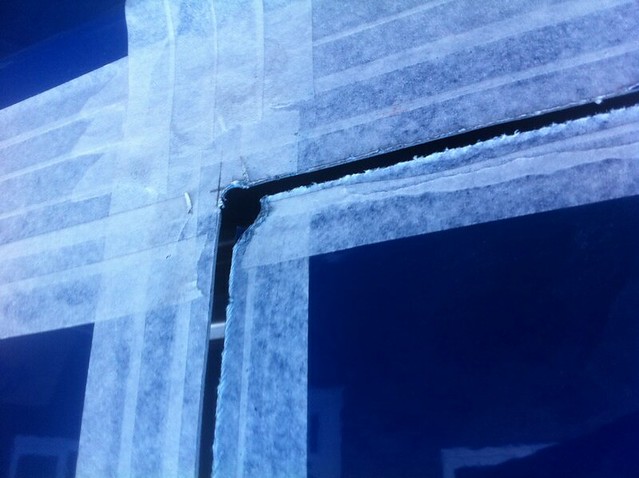
Continue until this happens:
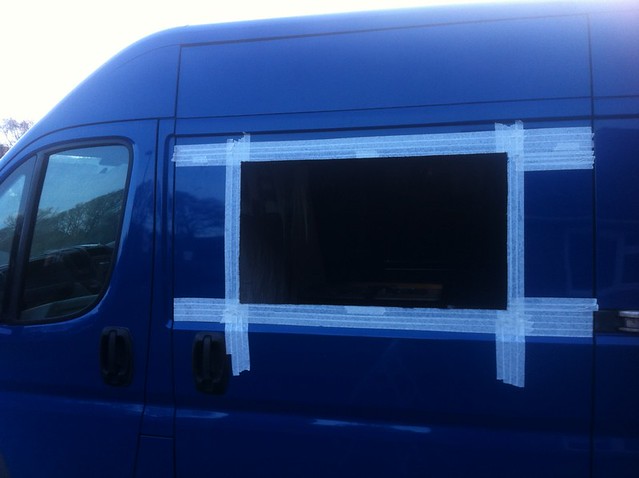
Clean up the edges with a file, slap some paint on to cover the cut edges. Then stick some timber around the inside — the Seitz windows we’re using are designed for a minimum wall thickness of 25mm, which is a bit more than the 1ish mm of the van sides, so you need to make up the thickness:
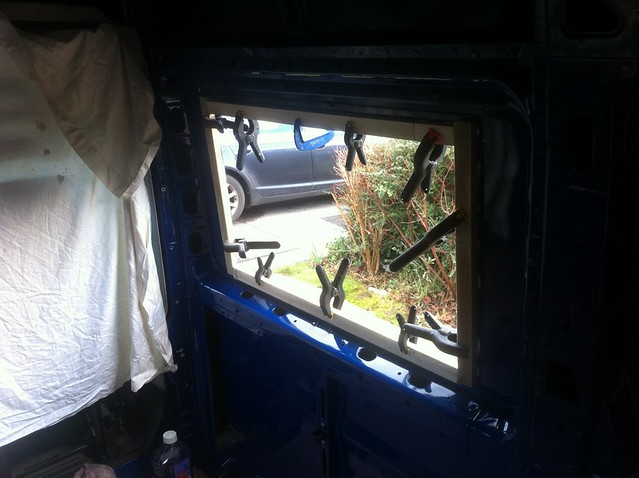
(Yes, that’s the other side of the van, forgot to take a picture of the sliding door side at this stage). The other nuance is that the windows are designed for completely flat sides, like a coachbuilt motorhome or caravan. The sides of this van are slightly curved, which gives two options. First, you can not worry about it, bosh the window in and let it pull the panel flat at the edges. It’s OK unless you look pretty closely, but the distortion is more obvious on non-white vans. We went for the second option, which is to curve the face of the battens and only have the outer frame in close contact with the van sides in the middle. You have to do some extra sealant work on the outside, but you might want to do that anyway. Presto:

Then do it all again on the opposite side, which involves taking out an anti-vibration strut across the panel:
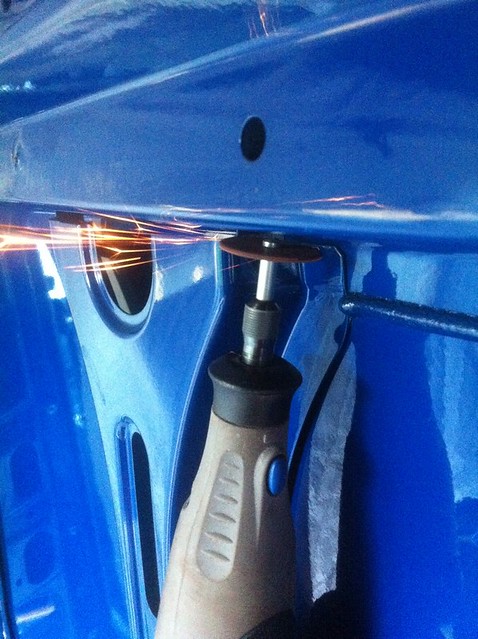
Useful bit of weight saving:
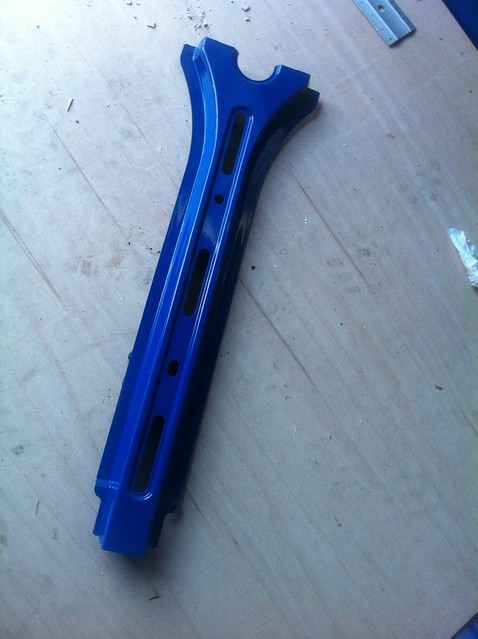
I should point out that you can’t just cut out random bits of steel on a whim, but these ones are OK to remove — they’re spot-welded top and bottom and seam-sealered to the thin panels to stop them drumming (a bit). The window and frame do the same job. Cut another hole:
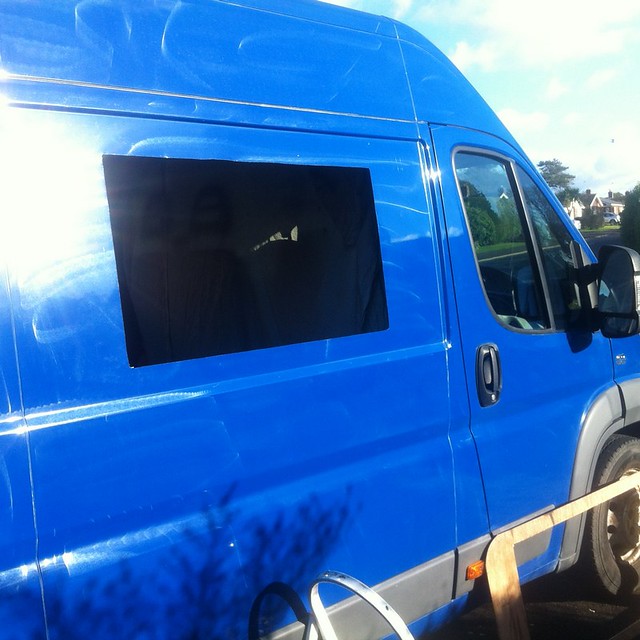
Wood blah blah fit window:
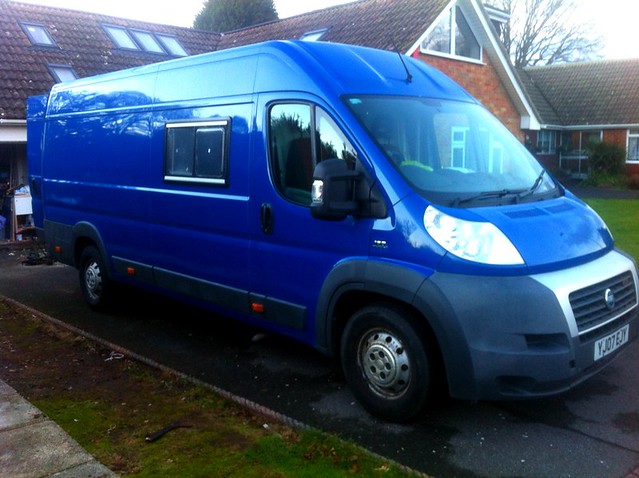
Once more for luck:
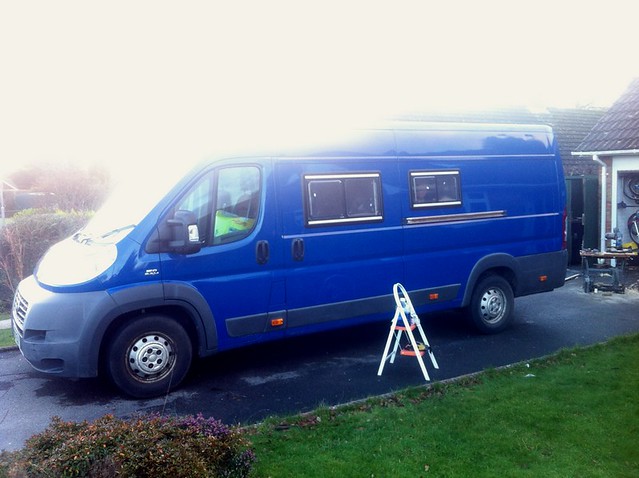
(Epic exposure fail in that one, sorry.) All of which left the inside looking like this as of the first week of January. Yes, a few showers may have possibly made things awkward:
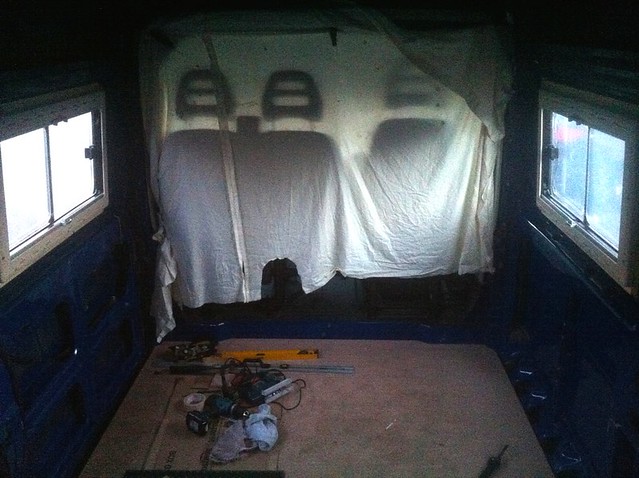
More soon!
Mike_DFree MemberPosted 10 years agomark: seating is on the bench seat behind the cab seats.
lastuphills: Yes, the length is a trade-off. This one’s 6.4m, a bit long for normal parking spaces but shorter than a 6m van with a bike rack on it. I think a ferry to France is about £30 more than a 6m van would be.
Alex: You’re right, I was stuck in T4-land for speed limits. Van might be 3.05 unladen, but are the limits based on unladen or GVW?
Mike_DFree MemberPosted 10 years agoepicyclo: If we’d wanted front swivels, we’d probably have gone that way (or Galaxy seats, millions of those around too). But we didn’t want them for the reasons mentioned 🙂 The other issue with the “half dinette” using cab seats is that only three of you are actually sitting at the table — whoever’s in the passenger seat is out on a limb. Rest assured that a lot of thought went into this — the original plan did have spinny seats but once all the other constraints were in place (especially the main bed) they added nothing of use. If we’d got an extra-high-roof van we might have done a drop-down roof bed which could have worked with a half dinette, but they’re all out of budget.
Alex: If you don’t put a kitchen in it’ll never officially be a motorhome, which has speed limit and insurance implications (not insurmountable, but worth thinking about). IKWYM about the shower, this is only having one because we wanted a toilet with reasonable privacy and once you’ve built a space for that you might as well have a shower. Also it’s the sort of thing that any subsequent owners would expect to see.
Mike_DFree MemberPosted 10 years agoMoses: All the considering has been done, these pics are three months ago 🙂 There isn’t space for a rock’n’roll, we need to have the bed transverse to have room. Also most R’n’Rs don’t make great seats, and the ones that do are massive money. I wouldn’t be happy using anything less than a properly crash-tested one, which would represent 60% of the conversion budget straight off 🙂 Two rings yes, and we’re just building a washroom from scratch because then it can be made to fit the space rather than having to fit other things around it.
lastuphills: Garage will take four adult bikes. Either leave wheels in and twist stems, or take a wheel out and turn bars. Two at floor level, two on a shelf halfway up.
geoffj: Bulkhead out, been on ebay and long gone 🙂 Seats are (now) two singles, no swivels though. The transverse bed base makes swivel seats a bit pointless, having them would make more problems to solve, like raising the rear travel seats to the same level to make a sensible dinetts and working a bed in there somewhere. Also swivels are expensive, and we’d need lower seat bases to compensate for the extra height they introduce. Finally, leaving the cab essentially separate from the living area means you can dump stuff in it, and put a bit curtain across where the bulkhead was to keep things warm rather than faffing with silver screens and so on.
Mike_DFree MemberPosted 10 years agoThat silver one’s nicely done, but wouldn’t fit our needs — bike store needs to be useable at the same time as bunks. Can’t see where the fridge or toilet are, either 😉 Also our layout means that you can still use the kitchen with the bed deployed. RIB bed is well smart, but out of budget…
Houns: It’s all about the munge.
Mike_DFree MemberPosted 10 years agoCertainly true of the coachbuilt outfits (although there a few Transits and others around). Not sure all the companies doing only panel van conversions are too bothered by the chassis cab option, though 🙂 That said, Fiat in particular clearly court the motorhome market. They do have certain other advantages, like the right-hand handbrake that’s out of the way of seat swivels and a bit more interior width than most of the others.
Mike_DFree MemberPosted 10 years agoYes — the box/bench pulls/folds out (partially across the bases of the travel seats) to make a transverse double bed. The travel seats came out of a minibus and have integrated seat belts, I’ll get onto those in a few updates’ time 🙂
Mike_DFree MemberPosted 10 years agoMm. Part of the plan with this is to be able to take nicer bikes 🙂 If you’ve got the time/inclination, DIY is a big money saver. You could fit this layout into an LWB (rather than an XLWB) if you did without the garage.
We looked at the Solaris at a show (while nicking ideas, no intention to buy one 😉 ) — it’s pretty nice. The front end arrangement is quite versatile.
Mike_DFree MemberPosted 10 years agoOoh, insurance, I knew there was something I meant to mention. Insuring vans as private vehicles can be troublesome, the ins cos tend to assume that you’re a builder really and charge accordingly. Our old van was insured with the Camping & Caravanning Club, they do a self-build policy that lets you insure a van as a camper on the understanding that you’ve got it to a suitably camper-y state within 120 days. Premium was £200, which seemed very reasonable. Other self-build policies are available 🙂
Mike_DFree MemberPosted 10 years agoIs the Solaris the one with the lengthways bunks in the back and a washroom in the rear corner? That’s the closest we found to what we wanted. Still £40k, though, and you can’t have bikes inside and people sleeping in the bunks at the same time. The plan was to bring this in for under £10k total, I think we’ve probably missed that by a bit. FWIW the bare van was just under £5k.
