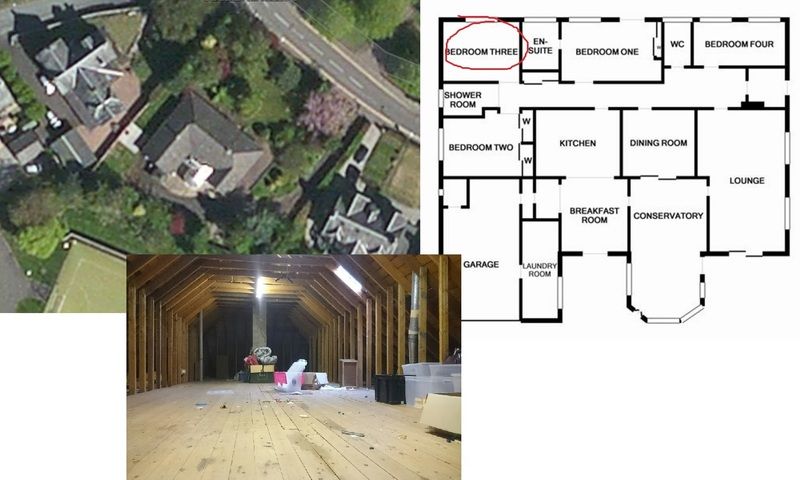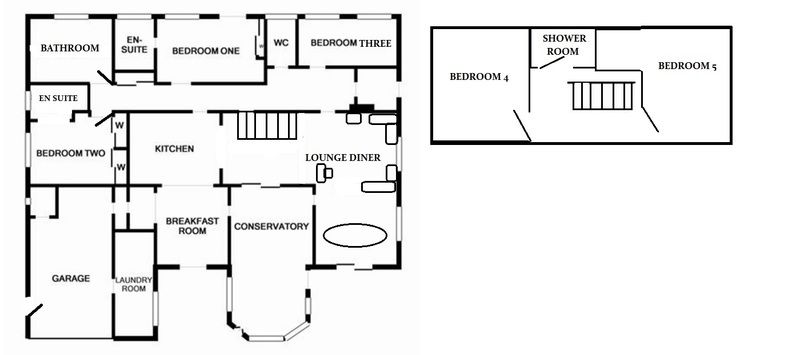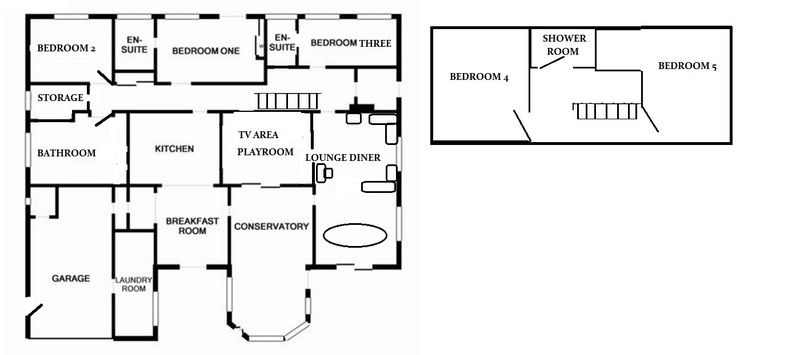- This topic has 51 replies, 17 voices, and was last updated 8 years ago by glasgowdan.
-
Which forums to ask advice on improving a house, extensions, etc?
-
glasgowdanFree MemberPosted 8 years ago
Are there any good sites to get advice on what might be the best ways to improve a house? Money saving expert may have an area that’s useful. Simple questions like whether a loft conversion is worthwhile and how to improve the layout inside the home without creating huge amounts of work!
footflapsFull MemberPosted 8 years agoAre there any good sites to get advice on what might be the best ways to improve a house?
Define best e.g.
Best for you needs living there, or best return on investment if you sell it straight after the mods…
brFree MemberPosted 8 years agoSimple questions like whether a loft conversion is worthwhile and how to improve the layout inside the home without creating huge amounts of work!
Buy one already like you want it? Go biking instead.
glasgowdanFree MemberPosted 8 years agoOk, 4 bed bungalow with huge loft. Reckon it’d be a sound investment to convert the loft into 2beds plus shower room, turn one existing bedroom into a large luxury bathroom and the small bathroom beside it into storage? Or into something else?
Thoughts on whether this type of work would hold it’s value on the house? Large houses seem to do better when they’ve got 5beds and a really nice family bathroom. Is there any point making it a 6bed? Does anyone pay more for a 6th bedroom?
wrightysonFree MemberPosted 8 years ago6 bedrooms would require sizeable parking and land to be attractive IMHO. 5 beds with 2 as ensuite and one good family bathroom is ideal. Also in a house that size a good sized kitchen/living/diner come communal area would probably be sought after.
Ro5eyFree MemberPosted 8 years agoFrom your brief description …
I wouldn’t go 6 bed … but I would try and get as many bedrooms with ensuite.
Make the bathroom in the loft a “jack n jill” for both bedrooms… and make the bathroom you have now another ensuite while still creating a bigger family bathroom.
Although, as above, make sure the living area is large enough in comparison to those beds n baths.
Loft conversion are meant to be best bang for your buck BTW … so that’s the right route
I love doing up houses, have started the renovation of the back of mine this week…. Knocking through the kitchen, utility, snug thing, part of lounge/diner and the decent sized down stairs toilet, to create a whacking great big open plan kitchen/diner/living area with kitchen island/bi-folds and … of course …. a log burner 😆 …. The new utility and down stairs toilet/maybe shower room will be taking up part of the vlarge double internal garage.
Will be me doing a fair bit myself …. just the 9m RSJ 😯 , bi-fold/windows, electrics and kitchen install will be by trades…. although its my old man doing the plastering and helping me with other bits.
Good luck OP
glasgowdanFree MemberPosted 8 years agoAh I wish I had your enthusiasm and (probably) DIY abilities Ro5ey! Yes I totally agree, 5 beds with 2-3 en suites and a family bathroom sounds a much nicer option. I think 6 bed would almost be too restrictive if it comes to resale one day. My aim is to try and get things done at the start (hoping the offer gets accepted today).
There’s a large lounge with a gas fire (so a stove is on the cards here), a big kitchen/breakfast room area, a dining room and a big centrally heated conservatory. The only other work we’re planning is to get the old separate 1980’s hob units taken out and a double oven put in, and a cheap bath in the bathroom (no bath in the house right now) for bathing the wee one. Over time I’ll scrub and polish the gardens to get them looking amazing, can’t wait!
The circled bedroom is the one I’m thinking of sacrificing for a large bathroom. The house’s internal floorprint is about 200m2 and the whole plot is about 1600.
Of course this is all moot if they don’t accept the offer, though after making a verbal one they’ve asked for a formal written one which we duly sent. Solicitor called to say sorry for the delay but the seller just has to run the offer by some unknown people (I think it’s the family) and feels the seller is happy with the price.
matt_outandaboutFull MemberPosted 8 years agoWhy does it say ‘garage’? Surely it should say ‘bike store’?
perchypantherFree MemberPosted 8 years agoIs dissappoint. 🙁
No media room.
Also… I hope you like gardening.
1200m2 of mature garden will take an enormously bike-ride preventing chunk of your time to look after.globaltiFree MemberPosted 8 years agoThe best DIY forum with the most experienced tradesmen on it is DIYnot.com, though I’m never sure where those blokes find the time to post all they stuff they post…. maybe they’re out of work….
Ro5eyFree MemberPosted 8 years agoNice
You’ve loads of options there.
Hard to tell from that plan, but is bed 1 big enough? … In a nice big five bed it would be good to have one big master, maybe with a dressing room ?
How about knocking 2 and 3 together then nicking a bit to make the ensuite of bed 1 the family bath (trying to keep access from bed 1 as well as from hall)
Loving the back of that … kitchen/diner/breakfast room /conserve all knocked in one big area … would be fantastic
NobeerinthefridgeFree MemberPosted 8 years agoAlso… I hope you like gardening.
1200m2 of mature garden will take an enormously bike-ride preventing chunk of your time to look after.And dusting/hovering too Dan, 6 bedrooms for 3 of you? 😆
PS – Dining room is pretty much pointless in a house that has a big dining kitchen, and a conservatory too mate, You’d never use it.
glasgowdanFree MemberPosted 8 years agoperchypanther – Member
Is dissappoint.No media room.
Also… I hope you like gardening.
1200m2 of mature garden will take an enormously bike-ride preventing chunk of your time to look after.I’m a gardener by trade, this garden needs 2hrs a fortnight to keep it tidy, 2hrs a week to improve it a load, so not too bad.
Bed 1 is about 20x10ft so probably worthy of master status, and the bathroom in it is actually quite nice so I’d prefer to leave that alone. Thanks though, loads to think about.
Ro5eyFree MemberPosted 8 years agoSo just the one dust bin lid at the moment ?
Id sort what you’ve got out now, there’s plenty of room, with an eye on doing the loft conversion at maybe much later date… From my knowledge of them, they don’t have to be that disruptive to the rest of your house.
Get in there and live in it a while … see what works and how you use it…. even if you get a cheap bath in now, for the time being, to change at a later date.
Exciting
matt_outandaboutFull MemberPosted 8 years ago1200m2 of mature garden will take an enormously bike-ride preventing chunk of your time to look after.
perchypantherFree MemberPosted 8 years agoThe first thing i’d be doing with the internals of this house is planning where the new staircase to the loft will be going and getting it installed ASAP.
You don’t want to get settled in and get used to the layout and then have to sacrifice a huge chunk of space for a stair.I’d be knocking the dining room and lounge into one L shaped room and using some of that space to widen the hall to accommodate a stair opposite bedroom 4 / WC rising up into the middle of the loft space above
I’m a gardener by trade, this garden needs 2hrs a fortnight to keep it tidy, 2hrs a week to improve it a load, so not too bad.
I’m not…..my 1200m2 garden has been taking up countless entire weekends for the the 18 years I’ve lived in the house and it still looks crap.
glasgowdanFree MemberPosted 8 years agoHard to keep on top of a big garden if you’re not kitted up or able to get it laid out in a low maintenance kind of a way. I wouldn’t want a whole load of high maintenance herbaceous borders or open ground for weeds to take over, so I’d be thinking dense shrub borders, clearly defined lawns, maybe get rid of some of the trees, fit some nice stone structures. There’s sort of a foresty area at the top of the picture which I can make into an enchanted forest, with some archways made of twigs, little doorways nailed to trees etc. Can’t wait! (hopefully)
perchypantherFree MemberPosted 8 years agoYeah, kind of like that except i’d want the stair in the hall rather than the lounge / diner. Other side of the wall if there’s enough room.
You might need to move the wall (assuming you can) and widen the hall / steal some space from the lounge but the house would flow better.And I’d jack and jill the bathroom in the loft between the two bedrooms.
Best of luck. I hope you get it.
nickjbFree MemberPosted 8 years agoHaving the main bathroom between the two rooms with en-suites isn’t ideal. I’d question the need for downstairs bathroom at all. Bedrooms 1&2 use en-suites, 3 has a loo next door and can use the upstairs bathroom (if it can be a bathroom rather than shower room). I’d think about what rooms you will use. Which will be your master suite and which a guest bedroom. Stairs in the lounge isn’t to my taste either but each to their own. I much prefer to see them in a hallway.
nickjbFree MemberPosted 8 years agoMaybe this (although ideally I’d rip out a load of the internal walls but hard to say which will be possible or easy):
Or keep the en-suite as is and turn bedrooms 2 and 3 into a master suite with dressing room
perchypantherFree MemberPosted 8 years agoAlso…..you definitely need a six foot high timber fence right round the conservatory.
They’re all the rage at the moment. 😉senorjFull MemberPosted 8 years ago6 bedrooms would require more bathrooms.
Just for info – loft conversion is around £35k – £40k near us…..
You could turn it into a cannabis farm for less 🙂NobeerinthefridgeFree MemberPosted 8 years agoPrefer Nicks idea, kitchen/diner is way more usable than lounge/diner IMO. I like having the family in the same room as myself whilst I’m cooking, especially during the week, catch up on the days events etc.
And no TV whilst eating either, sooooo royle family! 😆
mogrimFull MemberPosted 8 years agoThings I’d be careful with (looking at some of the plans posted so far):
* Don’t join your kitchen to your lounge, cooking is a smelly/smoky business at times.
* Get rid of the useless dining room (unless you do a lot of semi-formal entertaining).
* If you’ve got bedrooms downstairs they need a shower room too. Having to head upstairs for a shower would be pretty crap.
I’d go with nickjb’s suggestion for the lounge/dining bit, and go with your original idea of turning bedroom 3 and the shower room into a big bathroom. Upstairs 2 bedrooms+bathroom sounds pretty good.
glasgowdanFree MemberPosted 8 years agoperchypanther – Member
Also…..you definitely need a six foot high timber fence right round the conservatory.
They’re all the rage at the moment.Class, it’d hide the neighbour’s outdoor hot tub and mud wrestling pit.
senor j – Member
6 bedrooms would require more bathrooms.
Just for info – loft conversion is around £35k – £40k near us…..
You could turn it into a cannabis farm for lessYep it’s a big loft as well so I’d budget that at least. Saying that, it’s a cheapish area and I imagine that decent trades can be bought for not too high a sum.
I do like the idea of a BIG family bathroom, a wee bit of luxury, and I’d imagine that would be a big selling point one day. So a couple of en suites, big bathroom, 2 rooms upstairs and something with the stairs.
I still prefer the idea of the upstairs bog having a single hallway door instead of Jack and Jill, J&J might well be one of those things that goes out of fashion in a few years time.
This is another option. Avoids a big bit of work knocking through the kitchen and dining room (as that’s where the cookers and a load of units are).
brFree MemberPosted 8 years agoYou may also have local planning rules that require an offroad parking space per bedroom etc.
Where we use to live our extension was denied on the fact our drive was 200mm too short. We wanted to add a 2-story extension with an office on the 1st floor. This was ‘classed’ as a bedroom and a local condition required:
Number of bedrooms – 1 = Number of offroad parking spaces
The council had a set-length for a parking space.
perchypantherFree MemberPosted 8 years agoNumber of bedrooms – 1 = Number of offroad parking spaces
Size of Garden = 1200m2, Occupation = Gardener, Offroad parking spaces = hunners.
nickjbFree MemberPosted 8 years agoHaving to head upstairs for a shower would be pretty crap.
Not ideal admittedly but in reality they are bedrooms 5 and 6 so likely to be an office or used as a bedroom very occasionally. That said if you want a big bathroom go for it. I reckon you could get one in upstairs which would make more sense, it looks big enough. Having grown up in an extended, converted bungalow with the family bathroom in a odd location I’d put some effort into trying to get it upstairs.
You’d end up with: master bedroom with en-suite, guest room with en-suite, two upstairs bedrooms with a family bathroom (ideal for kids) and two more bedrooms for office/occasional use.
glasgowdanFree MemberPosted 8 years agoMy thinking is that the main sleeping areas are downstairs, upstairs would be guests, so a big family bathroom downstairs works best. I imagine it would be easier from a plumbing and load bearing point of view too? I might be making that up though.
It will still be a bungalow, just with some reserve upstairs bedrooms.
The topic ‘Which forums to ask advice on improving a house, extensions, etc?’ is closed to new replies.





