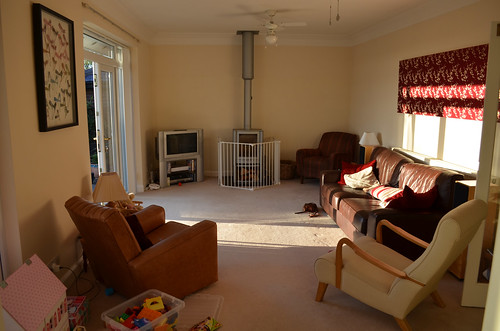- This topic has 6 replies, 5 voices, and was last updated 10 years ago by .
Viewing 7 posts - 1 through 7 (of 7 total)
-
Show me your stove installs with twinwall
-
Viewing 7 posts - 1 through 7 (of 7 total)
The topic ‘Show me your stove installs with twinwall’ is closed to new replies.

