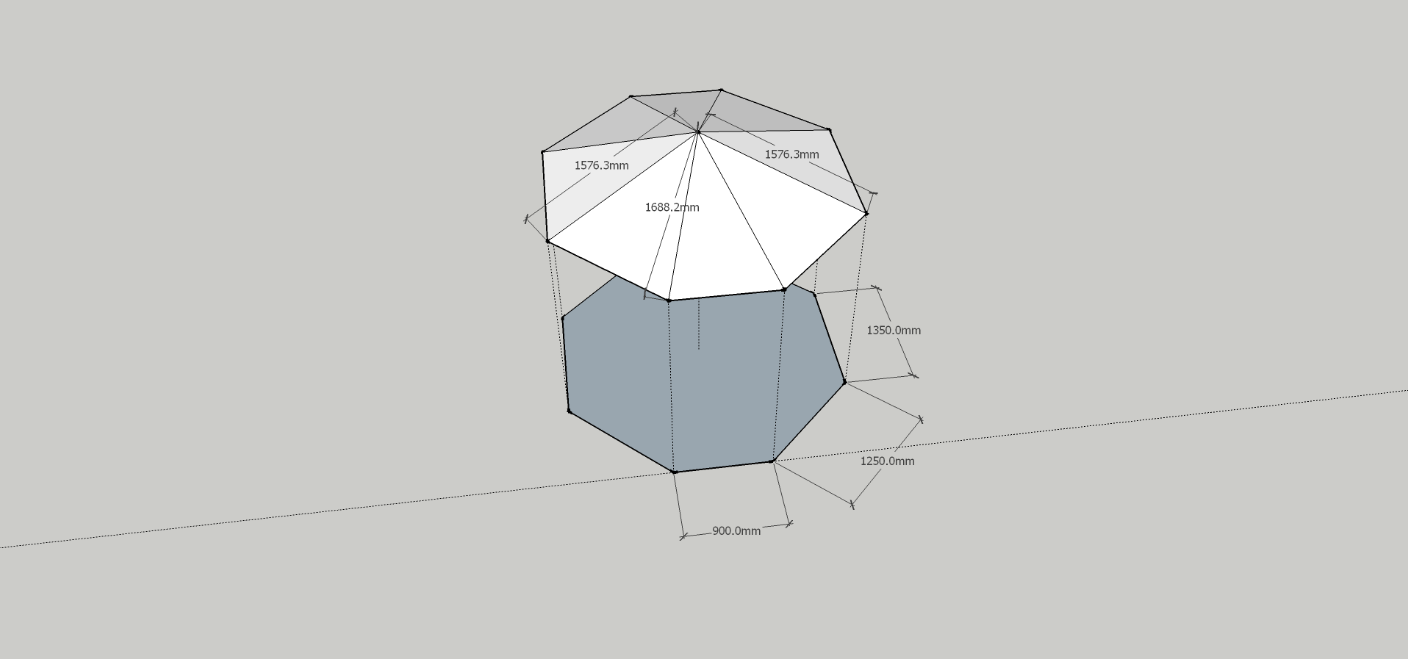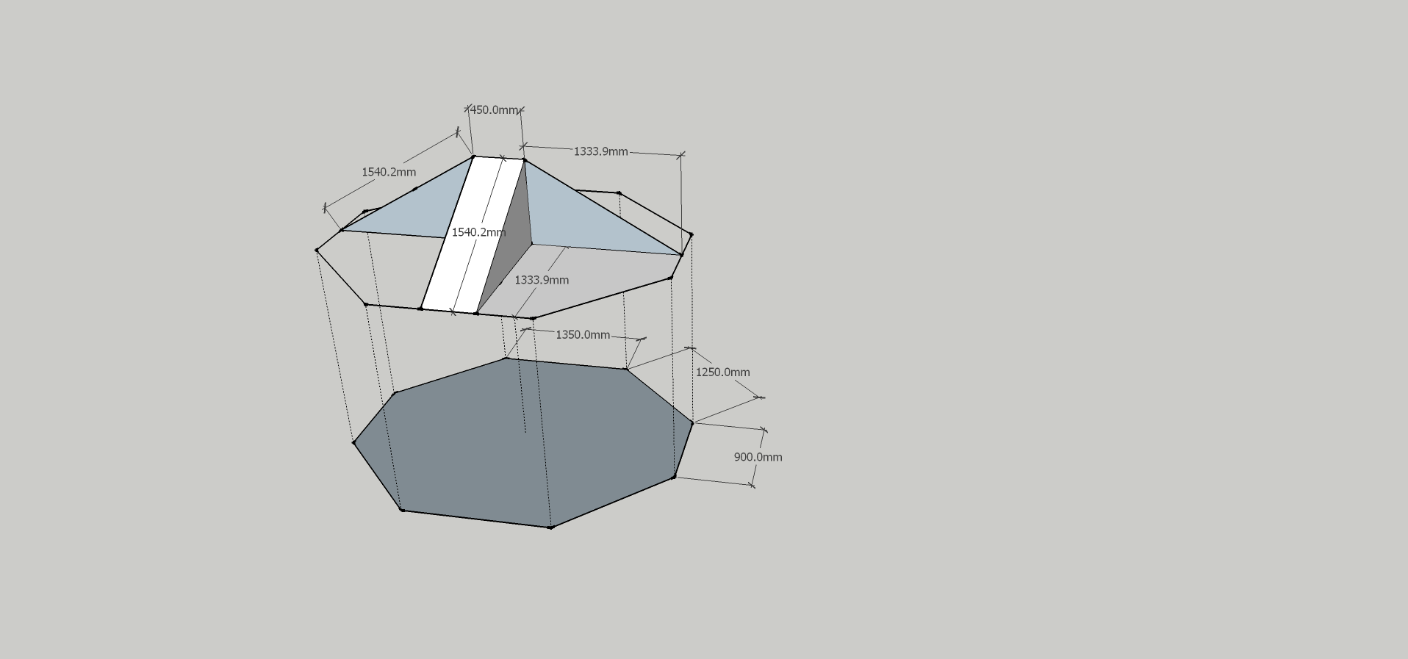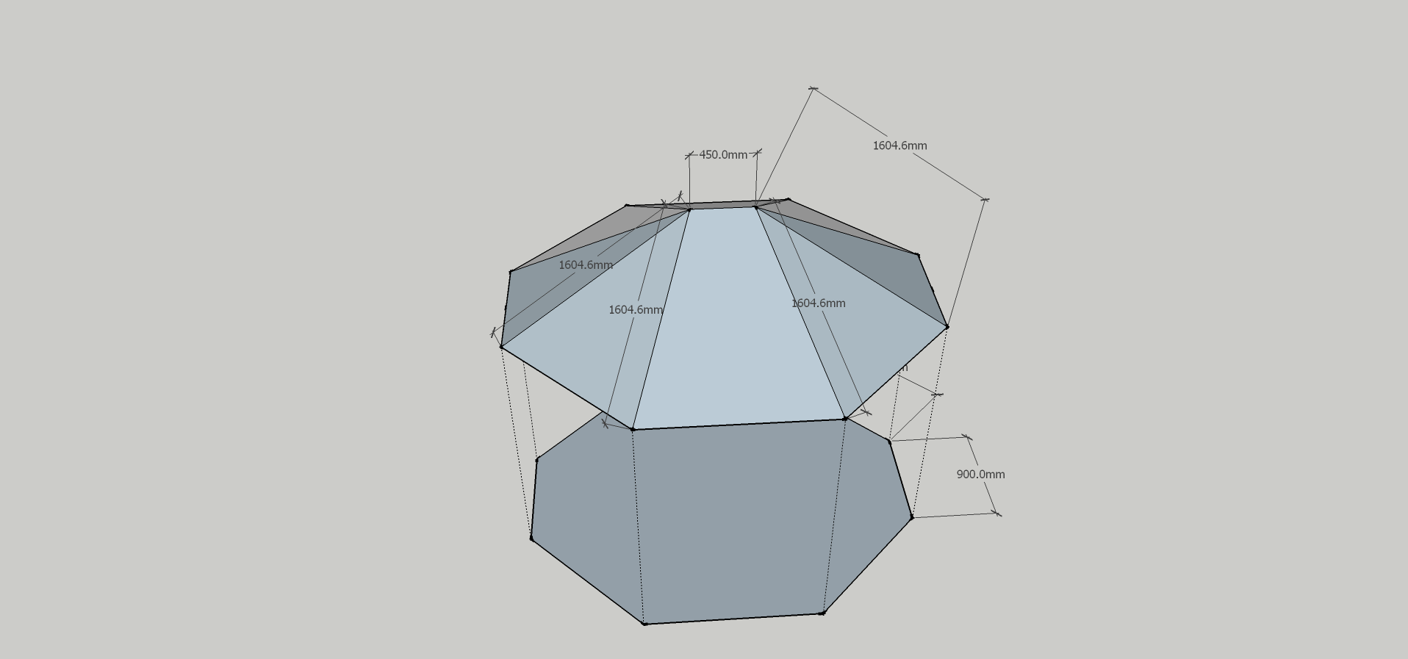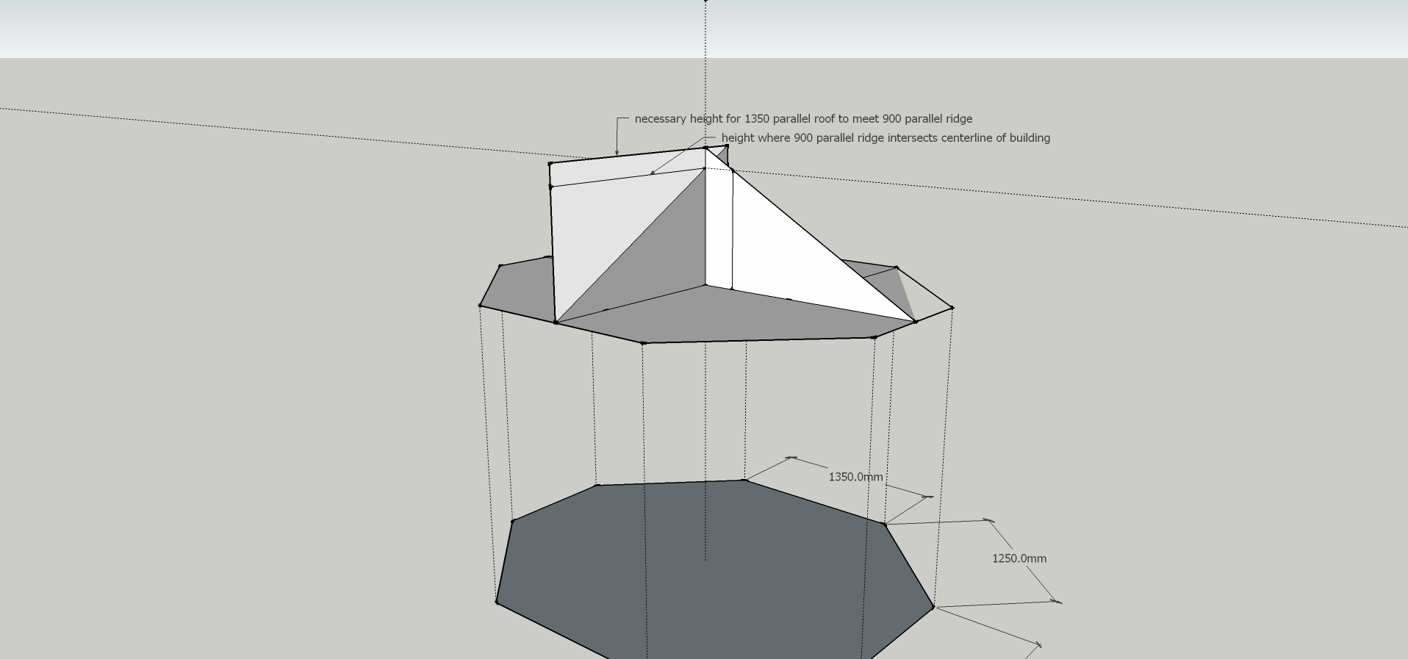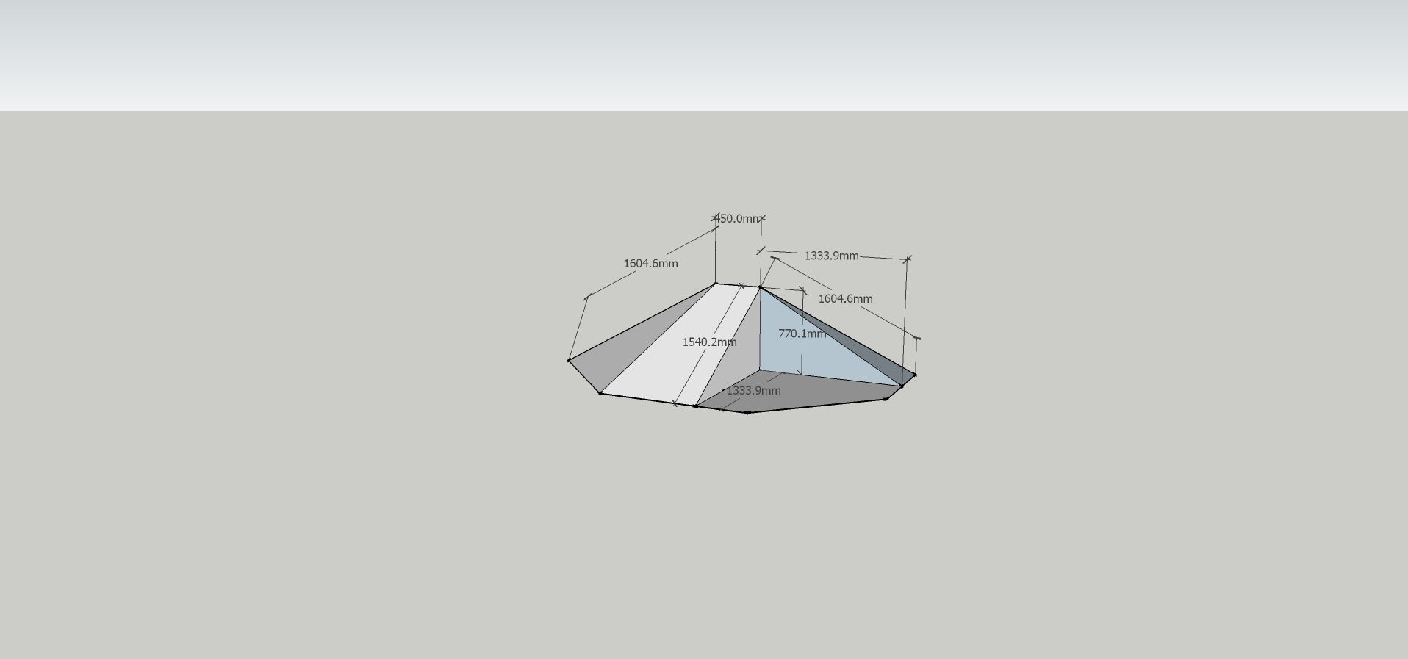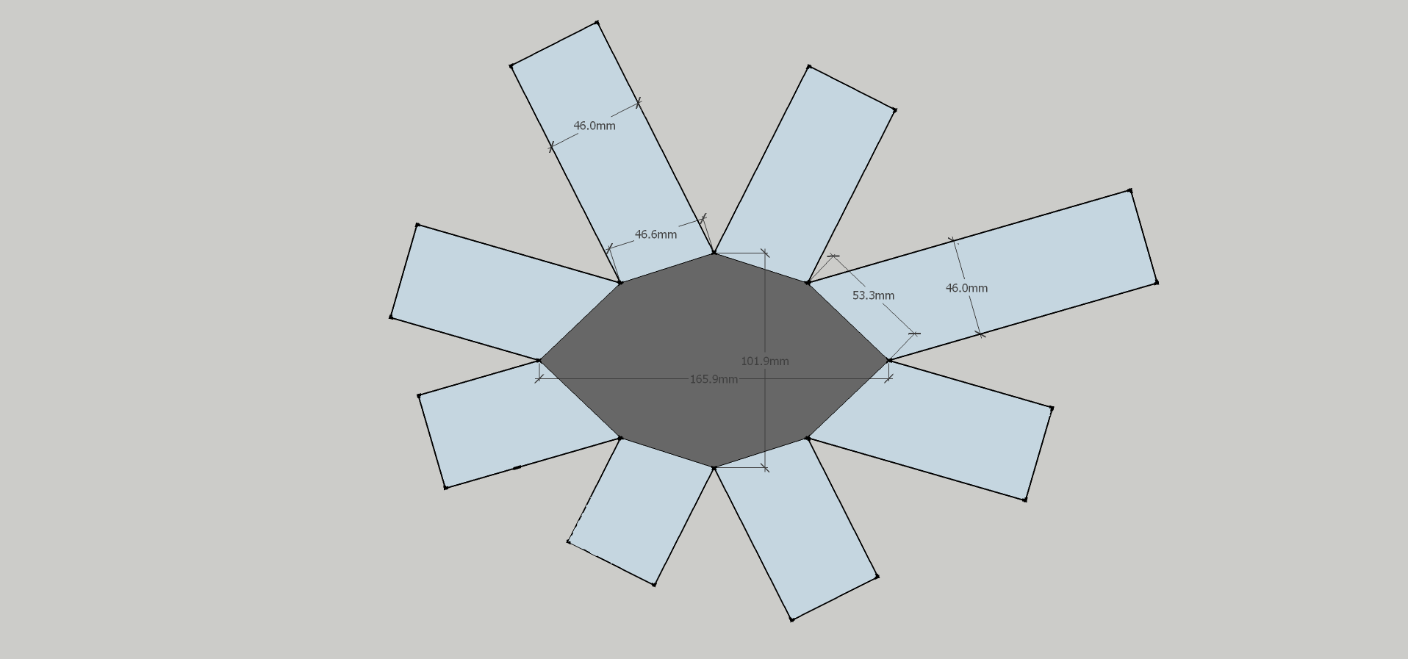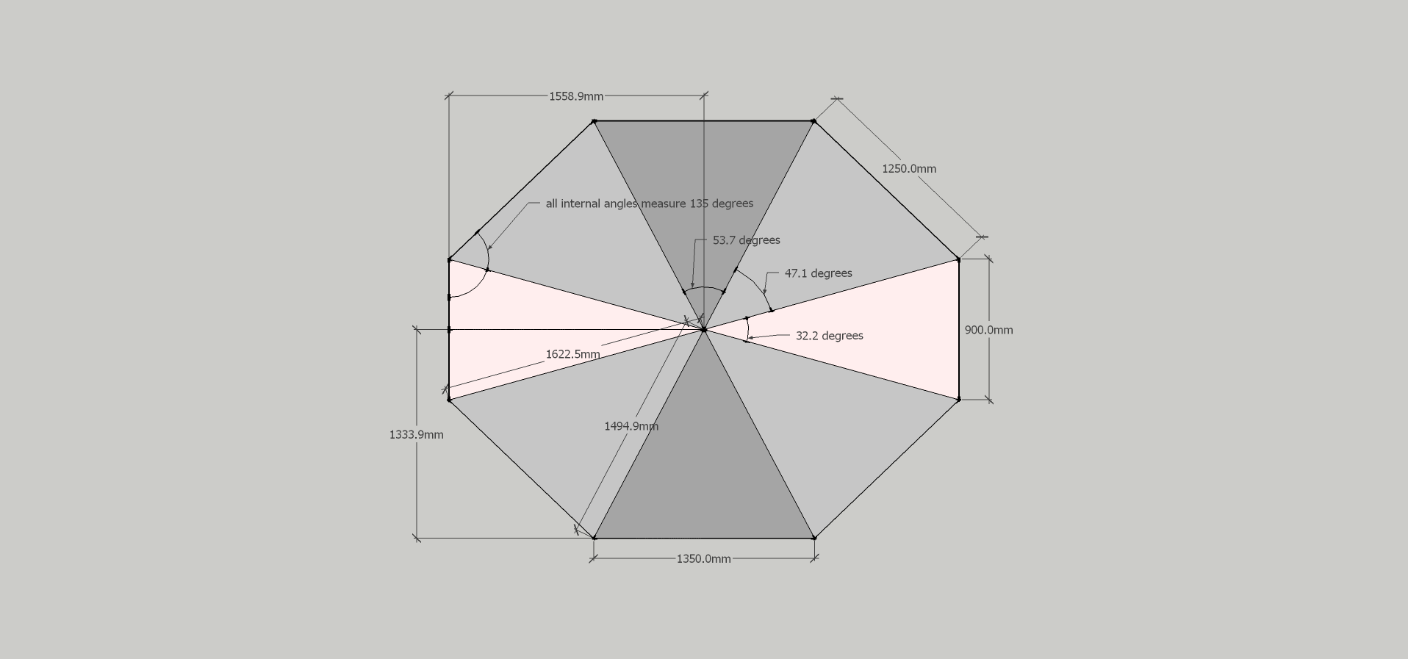- This topic has 35 replies, 8 voices, and was last updated 10 years ago by tymbian.
-
Roofing help needed please .CAUTION – posh shed content..
-
tymbianFree MemberPosted 10 years ago
Is anyone able to point me in he right direction? I”m building a summerhouse which will be an irregular Octogon. 2 opposite straight sides are 900mm long, 2 opposite sides are 1350mm and the four corners are 1250mm long. I should be ok to work out the common rafters but what are the formulas to work out the hip rafters, bevels etc..? Whats the formula to work out the length of the ridge beam so that the whole roof has the same pitch? ( is that even possible?? )
brain overload time
Thanks
joshvegasFree MemberPosted 10 years agoIT really is an irregular octagon if it has four sides and four corners!
tymbianFree MemberPosted 10 years agoit started out as a regular hexagon with all 6 internal angles being 120 degrees and all sides being 1250mm long. This was however too small so I stretched the hexagon by adding two ( opposite ) lengths sides @ 900mm and changing two of the 1250mm sides to 1350mm.
Imagine a square…diagonally cut off the four corners and replace the cuts with a line you now have * sides. The diagonals you just made are 1250mm each, two ( original ) opposite sides are 900mm and the last two original sides are 1350mm…
joshvegasFree MemberPosted 10 years agoright i am doing this of the top of my head.
the length of the ridge will be the length of the widest span minus the shortest span.
this wont give you the correct pitch on the corners I don’t think, if they were 45 degrees the would.
MikeyFree MemberPosted 10 years agoIm not a roofer and haven’t done this before but I am a scenic carpenter and have to mock things up like this now and again.
What I would do cut a ridge beam slightly oversize and put it into position on a temporary structure (maybe a bit of 3×1) in the position you want it then you can work out the angles from there and then cut the ridge beam to fit once the hips are attached then take the temporary structure out.
Or try drawing the two side elevations 1:1 on a piece of ply (you could just draw the end of the roof where the hips are).
But thinking about it Im not sure you would get the same pitch all the way around.
Maybe I’m not much help 🙂MikeyFree MemberPosted 10 years agoActually thinking about it you should be able to get the same pitch all way round depending on the length of your ridge beam.
MarkieFree MemberPosted 10 years agoIs this the kind of thing you had in mind? lengths are for a 500mm drop on the roof.
Let me know if this is helpful and I’ll get sketchup to tell us the angles involved (and make sure I’ve measured the right things!) – I’m new to using it so it may take a mo or two!
edit: i can obvs calc any lengths or whatever. Equally i can change roof shape if desired!
edit2: view image to see more clearly!
tymbianFree MemberPosted 10 years agoThat’s also a solution Markie. I was thinking of two ‘ high-points ‘ with a ridge-beam connecting them..
Markie does your program spit out the angles and pitch?
MarkieFree MemberPosted 10 years agoYes it can/does.
If you tell me where you want your ridge and the roof drop you want then I can (try to) set it up? All good practice for me!
waveydaveFree MemberPosted 10 years agogreat app i use builderscalcsroof i use on ipod. Enter all known details, gives plumb cuts, birds mouth cuts etc etc. To achieve same pitch all way round and same wall plate height you will need two high points.
tymbianFree MemberPosted 10 years agoThe idea was to have two high points but it would depend on the length of the ridge..
I’ll be using shingles so I reckon a minimum of a 30 degree pitch. I was planning to have to finnials atop the structure but if the ridge is going to be stupidly short 2 finnials too close together won’t look right..thoughts?Markie, reckon on a minimum pitch of 30 degrees, if you can work out an equal pitch the ridge length will be given automatically or not?
MarkieFree MemberPosted 10 years agoYes, lengths are automatically calculated, but I don’t know what pitch is 😳
tymbianFree MemberPosted 10 years agoSorry Markie, Pitch is the angle of the roof or slope if you were building a stair,,
MarkieFree MemberPosted 10 years agoRight. 450mm! Perhaps.
The roof slopes shown are at 30 degrees.
edit: thanks, I’d guessed. and have just updated drawing with more (helpful!) measurements.
edit2: and with measurements from end of roof bar to corners.
edit3: key point, this is all with lines not beams, so you’d need to take beam thicknesses into account – or I’d imagine I could do that with this, perhaps…
waveydaveFree MemberPosted 10 years agoTymbian
Is the shed walls built yet and now you only have the roof to do? I would construct the roof on the floor as long as you have a level floor. I have just done some scale drawings on paper with one finial and 30degree pitch and the rafters work out to 1800mm long less the thickness of the finial. This gives a overhang of 100mm. hope this helps.footflapsFull MemberPosted 10 years agoWhen the chippies were doing my roof they had their tables of rafter lengths, bird mouth poistions etc, but actually they just took a full length piece, fitted in place, marked it up and then used that as a template for all the others…..
tymbianFree MemberPosted 10 years agothanks Markie, the roof-bar or ridge is to run R to L to the two 1350mm edges I don’t know if that changes things..So are all the rafterss to be 1604mm @ 30deg?
tymbianFree MemberPosted 10 years ago@ Waveydave…the walls will be going up tomorrow half are in place so I’l be able to get some pics up hopefully..
MarkieFree MemberPosted 10 years agoI think any changes to the ridge bar from what I’ve got will result in measurement changes. My email is in my profile, perhaps you could send me (or post up here) a sketch of what you want and I can try to recreate it tomorrow?
If the rafters are measured from the ends of the ridge to the corners of the octagon, then yes, with the ridge as shown in my diagrams they nominally measure 1604.6 without overhang or anything else taken into account!
waveydaveFree MemberPosted 10 years agoHi Tymbian
I am interested to see what Markie comes up with. Just done a sketch to scale with protractor and ruler. Allowing for a ridge beam of 500mm and a finial(100mm wide) post at each end you will need…4x rafters @ 1580mm and 4x rafters @1450mm. This gives a overhang of 100mm, but this also depends on guttering so this overhang can be reduced or extended by altering the rafters. This is at 30 degree pitch and the ridge running parallel to the 1350 sides. Sorry but cannot post picture cos ive done it with pencil and paper but to scale the proprotions and roof looks good. Let us know how you get on.MarkieFree MemberPosted 10 years agoHey Tymbian, waveydave!
What changes should I make to my ridgebeam and/or other parts of the model?
Is it a matter of spinning the ridge by 90 degrees so it runs between the two 1350 sides?
Happy to do whatever desired – all good SketchUp learning for me! – but having no ‘proper’ building knowledge – finials, ridge beams, rafters, etc – I’m struggling to understand how Tymbian’s desired design differs from what I’ve shown above!
tymbianFree MemberPosted 10 years agoHi Markie, waveydave…
Yep the ridge is/was to run parallel to the 900mm sides..but I’m also toying with the idea that 1 finial might be enough..( Markie a finial would be the decorative spike/ sphere etc that decorates the apex of a roof in this situation..it would be attached to a piece of timber; here it would be an octagon that all the rafters would fix into. It can also protrude down into the summerhouse so that more fanciness can be added.
I have added, at every angle/ junction a length of 6 x 2 ( 46mm wide ) which protrudes outwards enough for the cut edge or end-grain of the cladding to be protected..Don’t know how this affects any calculations.
Thanks for your efforts guys
MarkieFree MemberPosted 10 years agoI’m not sure it’s possible to run the ridge parallel to the 900mm sides and have a pitch of 30 on all sides – basically the rafters across the narrower span have to rise above the halfway line in order to make the height of the rafters along the 1350 axis, ie you need a negative ridge length?!
I can account for the corner 6x2s, but need to get the structure right first – do you mean stick an octagon in instead of the ridge? And still have all pitches at 30 degrees?
edit: looks great, btw!
tymbianFree MemberPosted 10 years agoMarkie..if I build a single finial into the roof it will be easier then. Think of an octagonal ( regular ) piece of timber with sides a minimum of 46mm ( which is the width of the rafters ). Thickness of the timber will be the dimension of the rafter at said pitch..ie. if the roof ( rafters 97 x 46 mm ) has a 30 degree pitch 97mm cut at 30 deg. equals 115mm so the octagonal center piece will be 115mm thick.
tymbianFree MemberPosted 10 years agoGoing back to the ridge beam idea what pitch would the roof have to be to run the ridge parallel to the 900mm sides?
MarkieFree MemberPosted 10 years agoIf there’s a single finial I don’t believe it can be regular, given that your octagon corners aren’t those of a regular octagon. I’m working on this at the mo! Regardless of if I’m right or wrong about the angles, the pitch of each roof plane will (almost!) certainly be different.
If the ridge is parallel with the 900 sides and if that ridge is 450mm long and at a height of 77.1 then the pitch of
everythe long and short side roof planes will be 30 degrees.If what matters to you is the length of the beams to the corner junctions, I can get that no probs! How far out do your extra bits stick?
MarkieFree MemberPosted 10 years agoRight. Your single finial would (in as much as I’ve got it right!) need to be this shape, allowing for 46mm wide wood.
This obviously doesn’t show the different angles you’d have to cut the rafters at in order to give the pitch (and while SketchUp can find them easily enough, I think they might be grim to cut!). There will (I think) be three different pitches.
Angles are easily given if desired.
tymbianFree MemberPosted 10 years agoHi Markie,
the finial piece seems to be a bit squished..i mean the angles on the far L & R don’t look like 120 deg.
Think of a regular hexagon, internal angles are 120 deg. then add two pieces opposite each other both 900mm long. 4 of the angles stay at 120 deg.
Great work btw. how long does it take?
MarkieFree MemberPosted 10 years agoHey. Yep, but with your octagon two of the sides have been stretched to 900mm and two to 1350mm?
Will have another look tonight, but I’m pretty sure on the model that all internal angles are 135 degrees.
I’ve been playing with SketchUp for two evenings more than this thread, two or three hours a night 😳
I’m began by making a shed (because I’d like to build one in my garden) and then moved on to (badly) modelling my house and garden in order to plan where the shed should go.
This has led me to conclude that for the shed to be perfectly positioned I will need to move a brick wall 😀
MarkieFree MemberPosted 10 years agoI think all the internal angles are 135 thanks to magic.
It doesn’t look quite right because I don’t know how to get a perfect top down view, so we’re looking at it from a slight angle!
waveydaveFree MemberPosted 10 years agoSo tymbian are some of your internal angles 120degree and some 135degree? I think Markie and me have been doing it as a regular octogan with 135 internals all round. From looking at your pics it loooks like the flatter angle is about 150degree and the near angle looks like 120ish. A digital angle finder is a good purcahse in this case.
waveydaveFree MemberPosted 10 years agoGive us the known measurements, distances between walls would be good.
tymbianFree MemberPosted 10 years agoThanks guys, back on site on Monday for updates. In the meanwhile I’ll put my thinking head on…
The topic ‘Roofing help needed please .CAUTION – posh shed content..’ is closed to new replies.
