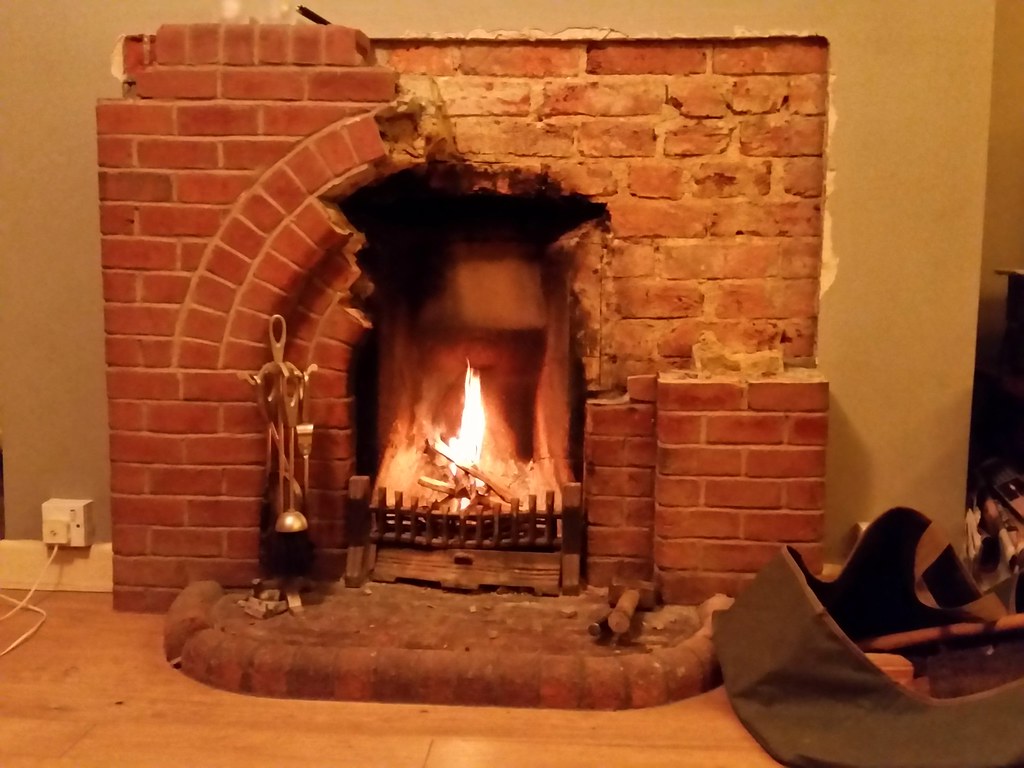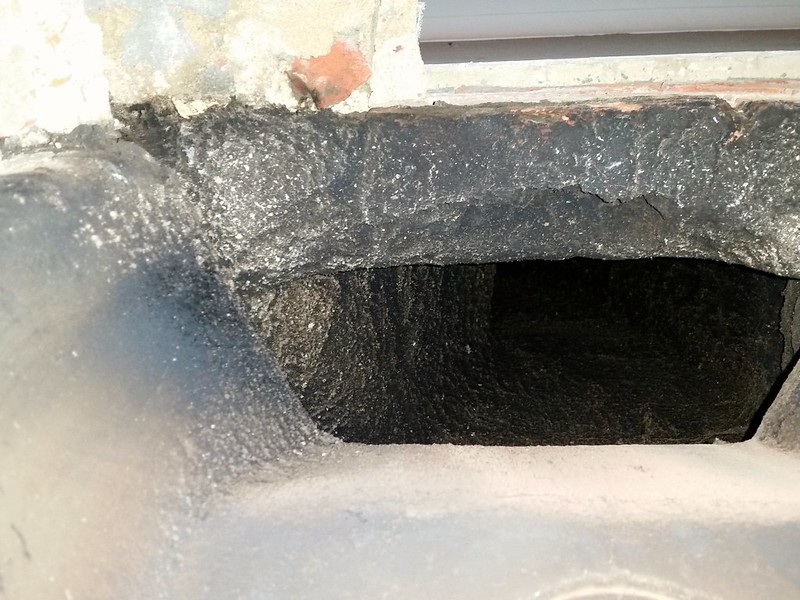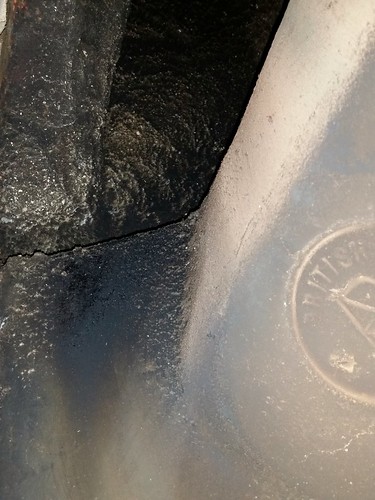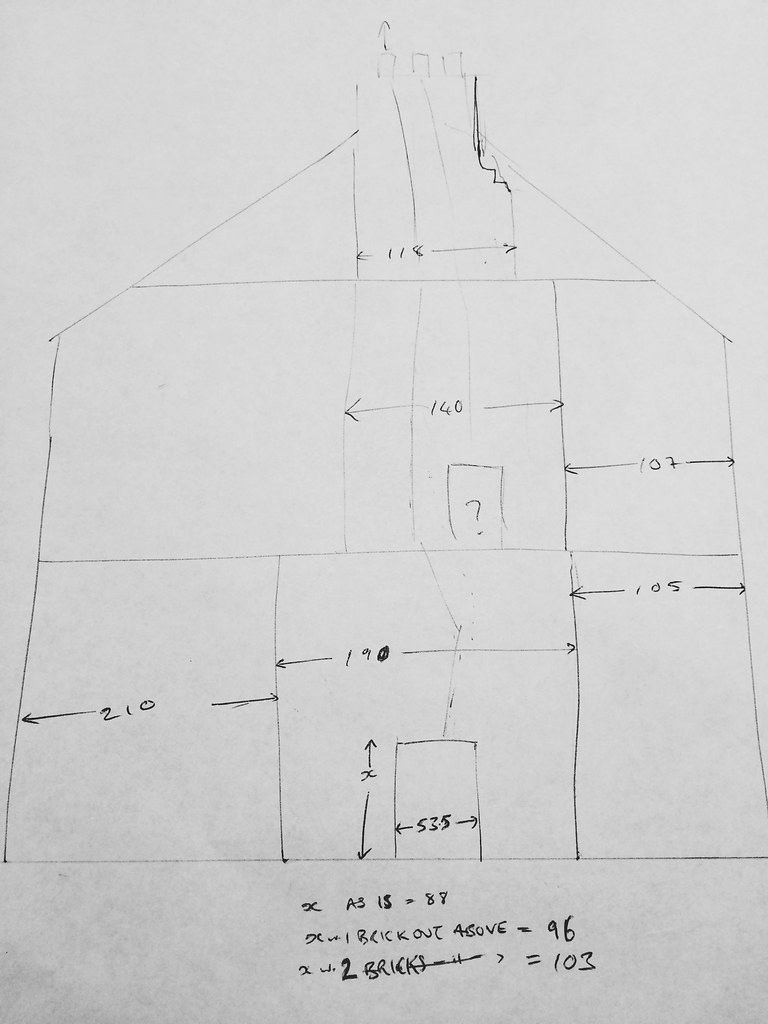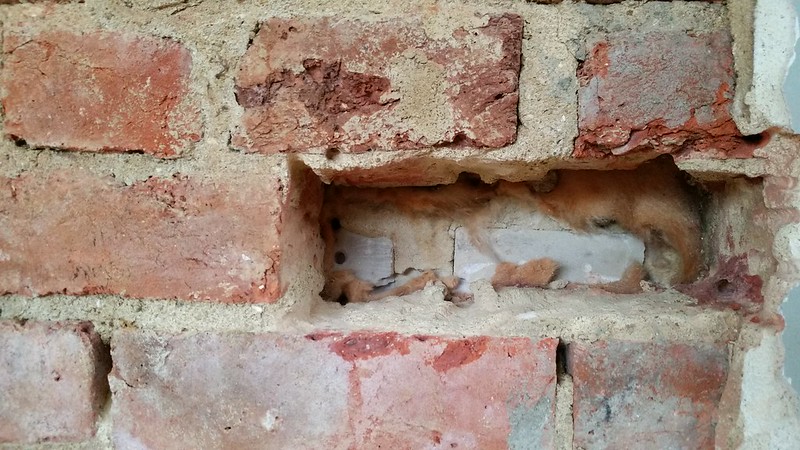- This topic has 41 replies, 21 voices, and was last updated 7 years ago by one_happy_hippy.
-
Making my house not fall down – fireplace, lintel, builder's opening.
-
nedrapierFull MemberPosted 7 years ago
I was granted special investigatory powers to go smashy-smashy.
Didn’t find the big builder’s opening I was hoping for. I did find the hardest mortar known to man. Either they had 18 bags of cement left over and wanted to use of all of it, or they hated the idea of anyone taking the surround apart and wanted to make life immensely difficult for them.
I’d like a decent width, ideally 1.5 bricks extra either side of the existing opening. Partly to as the breast is wide to start with, and possibly so we can have placve to stack wood at one side.
Happy putting in a lintel in to support the layer of bricks above (prob along 2nd or 3rd from top), but what about all the stuff either side, above the stuff that I want to take out? I’m guessing it’ll be filled, rather than void?
I guess it’s impossible to tell from where you’re all sitting. do you need another supporting joist going back to the wall? It’s 36cms to the wall.
Massive noob at all of this. everything I know I know from stovefittersmanual!
Cheers for any hints/tips/facts/abuse
martinhutchFull MemberPosted 7 years agoThere may already be a second, wider, lintel in place higher up. I wouldn’t be buggering around planning to stick one in as a ‘massive noob’!
pslingFree MemberPosted 7 years agoRemember that chimney up on the roof? And maybe that bit of wall that juts out in the room above the fireplace? Yep, that’s all supported by the bit you’re knocking about. If you don’t know what to do, get someone who does in to look at it!
xicoFree MemberPosted 7 years agoCut back the plaster above the fireplace, just a narrow (approx 3 cm) channel, the lintel should be in there, somewhere!
Ming the MercilessFree MemberPosted 7 years agoI watched a house refurb program where they opened up the fireplace expecting to find a lintel and there wasn’t one…….
nedrapierFull MemberPosted 7 years agoThanks guys, I’ll strip back some more plaster and see what I see. I’m well aware of the potential for disaster, hence the thread title.
I was also aware of the potential for it to be nice and easy and all there ready for me behind the decorative brickwork. Now I’m trying to work out how far along the scale it is.
xicoFree MemberPosted 7 years agodecorative brickwork.
That is decorative brickwork, otherwise there would be evidence of something supporting the load! Get your chisel out and cut back the plaster above.
stevehineFull MemberPosted 7 years agoI’d also be tempted to strip back the plaster on the right hand side; you should be able to find a line where the infill bricks are not keyed in to the chimney stack; easy peasy – just don’t go knocking any bricks out until you’ve got it sussed. Obviously the fireplace bricks proud of the chimney are fair game 😉
pslingFree MemberPosted 7 years agoWell, it looks like a 16″ fireback so only a 16″ aperture which may well mean there is no lintel. Once you’ve removed the fireback and can see the flue/chimney you may get a better idea of the construction of the chimney breast and how much work you will need to do to widen the aperture and connect into and seal the flue for your new fire/woodburner/whatever. To widen the aperture you will need a new lintel; how deep it will need to be you won’t know until, like you say, you’ve established the construction of the chimney breast. Like xico says, it is possible there’s a wider lintel above what you can see so far.
projectFree MemberPosted 7 years agoGet a metal detector and have a sweep to see if it detects any metal, before you go any further.
To remove those old bricks to front of fireplace, get a cheap jigsaw and jigsaw down the mortat joints then flat bolter chisel use dust extraction with a vacumn to take out dust.
Obviously you dont celebrate christmas then.
DrPFull MemberPosted 7 years agoYou’ve read my blog right??!! Go for it old boy!
(Get an SDS drill though!)DrP
hebdencyclistFree MemberPosted 7 years agoYep I did this once. There will already be an enormous lintel. Get that plaster off to find it.
slackaliceFree MemberPosted 7 years agoI’m loving the burning fire and condiment set! You’ve done well clearing up, it’s a dusty messy job.
Don’t **** about, hire a biggish 240v electric breaker. Do score the plaster above and to the sides before you start, unless you really want to know how easy it is to be a tradesman 😉
I mean, how hard can it be? 😉
tjagainFull MemberPosted 7 years agoHow old is the house? It could be a wooden lintel or there might not be one at all. Is that an original fire surround? could be in a 1930s house?
it does not look to me like a larger opening has been filled in so you will be looking at a lot of work to open it up further. Big lintel, reworking the sides etc.
Rockape63Free MemberPosted 7 years agoI’m just opening up a fireplace and the lintel was right above the arch, so reckon it should be visible by now!
hebdencyclistFree MemberPosted 7 years agoCut a narrow channel in the plaster going upwards until you find the lintel?
neilnevillFree MemberPosted 7 years agoThere might not be a lintel and that is fine. If the builders opening is as narrow as the current visible opening the bricks will easily self support, Although there is usually a bit of angle iron just to hold the bottom row
perchypantherFree MemberPosted 7 years agoAs a construction professional with 20 something years of experience……I’d get a man in for that.
neilnevillFree MemberPosted 7 years agoBtw, have you had a look up the flue? You may see enough to work out what is going on, may see the lintel, may very well see the gather and hence where the structural jams are…. Or you may just get dust in your eye, get a torch and a mirror.
dashedFree MemberPosted 7 years agoneilnevill – Member
Btw, have you had a look up the flue?I’d wait until the fire goes out…
neilnevillFree MemberPosted 7 years agoTrue, or you might singe your eyebrows….. May not need the torch though.
nedrapierFull MemberPosted 7 years agoI think TJ may be correct. Here’s a couple of upskirt shots.
There’s a cone over the top of the hearth narrowing into the chimney. The centre brick over the opening backs onto this cone – or the brick’s been shaved to get that curve on it.
There’s a little space behind the fireback, I can push a ruler to the back wall – 36cms, full depth of the chimney breast. Choice 1 – get a really diddy woodstove and settle for it looking a bit lost, or Choice 2 – get someone in to put in lintels/joists front back and sides – not going to be cheap, or straightforward.
thick white line is the underside of the plaster, grey is the paint.
Up to the left:
nedrapierFull MemberPosted 7 years agoI guess you’d punch 2 holes in either side, at current opening width and desired opening width, push in 4 joists front to back, then put in a lintel at the across the back underneath these and another across the front.
Whatever it needs, I’m not going to be doing it!
neilnevillFree MemberPosted 7 years agoI forgot to come back to look at this on a decent screen, sorry. TBH mostly we are just guessing and a decent builder is the way forward. they will be guessing too, unless they have worked on a nearby house the same, but they will be confident to deal with whatever the situation they find.
However here’s my thoughts. Not easy to see due to the tar (get that flue swept!!) but it looks like the flue narrows a bit from the top of the fire brick so size is about right? in which case it may well be a oddly large pair of jams to the side of the chimney. What does the breast do in the room above? same width or narrower? it may be that some of the outside of the jams are just for show and could be removed? You may learn a bit more if you take a brick or two out of the front of one of the jams, you’ll see if its solid brick work or rubble infill for example. That knowledge may help a builder give decent quote as they know more but unless your lucky in what you find I think diy-ing this job is probably a bad option.nedrapierFull MemberPosted 7 years agothanks neil!
get that flue swept!!
Overdue, yes. Booked in for this weekend!
Chimney breast is narrower in the room above, and only 2.5/3ft wide in the loft. I need to get the tape measure out and see what’s happening to the width each side.
I’ll try taking a brick out, good idea.
unless your lucky in what you find I think diy-ing this job is probably a bad option.
That was my thinking when I first started. Not been lucky so far!
That brick in the middle was loose, and it came out in my hands. It’s chamfered at the back, along with the corners of the two adjacent bricks, so we’re just looking at single thickness at the front, no hidden lintel at that height anyway.
The odd thing is that the flue initially goes to the right of the fire, then back to the left. There are 3 chimney post on the roof, and the smoke from the fire comes out of the furthest left pot.
Now Christmas break is over and firetime is less important, the SDS drill will be coming out for more investigatory smashing. Updates to follow, hopefully non-disastrous!
neilnevillFree MemberPosted 7 years agoone brick thick to the front is not unusual, and no lintel isn’t either on a narrow/standard opening. your opening is what, 2.5 to 3 bricks wide, so 80cm ish? under a metre I’d not be concerned i think. If the breast above is narrower then there is a chance some of the width of the jam is just for show. If the flue is going sideways it might be that one side is a bit structural and the other side just done to match…. might be best to take a brick or 2 out of each side if you go any further.
I shall follow updates with interest.
nedrapierFull MemberPosted 7 years agoI will be investigating with even more interest!
I guess that even if the width was done for show, it may still be supporting upstairs floor joists.
jefflFull MemberPosted 7 years agoWhat age house? The two images linked below are the two fireplaces that I found in my 1890’s house.
https://goo.gl/photos/a9izQs6GmH9bawpF8
https://goo.gl/photos/kjxqNzop39QjLtQ99
No lintels other than the arched brickwork. Second image has an opening about a 150cm wide. It’s been boarded up and plastered now and hasn’t fallen down in a year since it’s been done.
neilnevillFree MemberPosted 7 years agoit may be supporting joists so best to check, but I’m assuming its not a really old house in which case joists will go front to back probably and I’m assuming the chimney is on a side wall, so unless the breast is deeper than I thought, the first joist probably passes in front of it.
nedrapierFull MemberPosted 7 years agocheers jeffl, house is 1930s. Interesting how wide you can go with not much of an arch!
chimneys 1/3 into the house, lengthways. Living room’s on the end of the house, exterior walls on 3 sides. kitchen is the other side of the chimney breast. Bedroom’s above the living room – there’s a blocked off fireplace in there.
nedrapierFull MemberPosted 7 years agoMeasurements: some of the breast is for fun, but the room would look weird without it. 10cms extra either side of the builders opening would be enough for the shortlist stoves (Dg Ivar, Parkray Aspect 4) or there are some diddy ones that would fit in the current gap + board.
Saturday is SDS day for the rest of the “decorative” brick, the hearthstone/brick and the fireback. might be able to see what I need to see without getting any bricks out of the side of the breast.
pslingFree MemberPosted 7 years agoJust revisiting this to see how you’re getting on!
Just some ramblings… It’s not unusual for the flue to kink left/right or front/back – this can help the draw. Above the throat (narrow bit immediately over the fireback) it will probably open out into a smoke chamber and then straight up the chimney.
Be interesting to know what the 3rd pot/flue was for originally? Some of the width of the firebreast will be to support the 2nd and 3rd flues above and the overall width of the chimney stack.
A quick way to check the joists: if you have floorboards in the room above then the joists will most likely run the other way to the floorboards. 5m + is quite wide for a single span if they run front to back so there may be a central purlin end-on to the firebreast.
It’s possible that the actual flue/chimney will have been constructed in brick and then the breast built around it, possibly with either a cavity or rubble fill between the two constructions, and then the decorative fireplace planted on the front of this.Have you talked to the suppliers of the stove you’re wanting to fit? If local, their installers will maybe have a good idea of what you’re facing.
nedrapierFull MemberPosted 7 years agoHi psling, sorry, didn’t see your reply. More work happening outside on this one.
It is kinked, there is a chamber, upsidedown kite shaped widens to the outer edge of the fireback and the depth of the chimney breast before it starts coming in again immediately to the flue, which heads right then kinks left as per line in the pic. I’m guessing what’s going on above the kink to the left. Can’t see obviously!
I took a brick out to the right at the weekend Not what I was expecting to find! 1″ gap filled with fibreglass, then concrete block. ??
My guess is that the 3rd chimney pot is from the kitchen, the other side of the wall, and the extra width to the left in the living room is cosmetic to place the the fire centrally in the chimney breast.
The fibreglass is confusing, and so is the brick. I don’t think either would be original, but I can’t think what someone would be doing in the chimney/opening in the kitchen in the 195/6/7/80s?
tillydogFree MemberPosted 7 years ago… I can’t think what someone would be doing in the chimney/opening in the kitchen in the 195/6/7/80s?
You sure it’s not human hair? 😉
5labFull MemberPosted 7 years agocould that just be blown cavity wall insulation that’s sneaked in through a gap? that stuff gets everywhere
nedrapierFull MemberPosted 7 years agoNot hair (!), not blown. It’s 4 feet away from the nearest external wall. Just taken out a brick from the other side, scrappy infill as expected.
Anyone know when they started using fibre glass wool in insulation in the UK?
tillydogFree MemberPosted 7 years agoAnyone know when they started using fibre glass wool in insulation in the UK?
Pilkington built their first fibreglass insulation line (in Ravenhead, St. Helens) in ~1944. There was also manufacture in the UK before this.
The topic ‘Making my house not fall down – fireplace, lintel, builder's opening.’ is closed to new replies.
