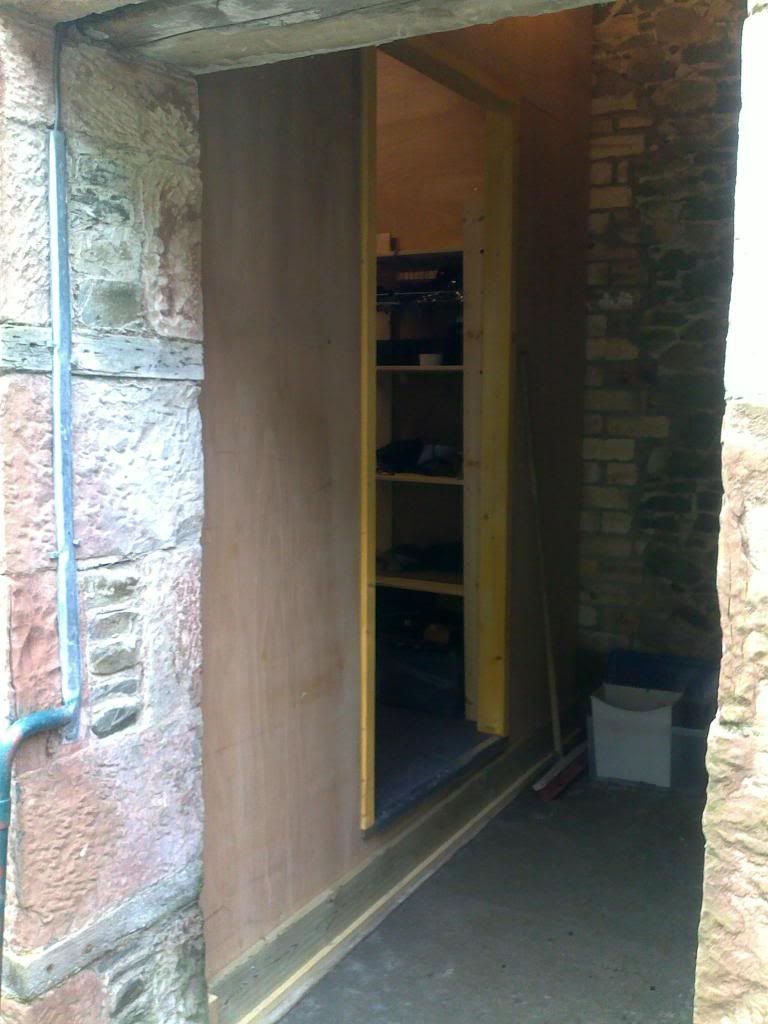in our bedroom:
i built a thin (40mm) stud-wall ‘frame’ up against the external wall – bonded to it at a few places with expanding foam, the whole structure is very solid.
each ‘window’ in the frame has a piece of 25mm celotex cut to fit.
9mm plasterboard on top.
toasty warm 🙂
(i could have used insulated plasterboard bonded to the stonework to save a bit of space, but the wall was all higgledy-piggledy anyway, the new frame provides a much flatter surface)
I’d be worried about causing damp in the wall.
the space between the frame and the stonewall is very drafty, there’s plenty of air movement over the cold surfaces, – i’m more worried about the damp patches of condensation on the walls i haven’t ‘done’ yet (in the kitchen).
i will win the war against the cold!

