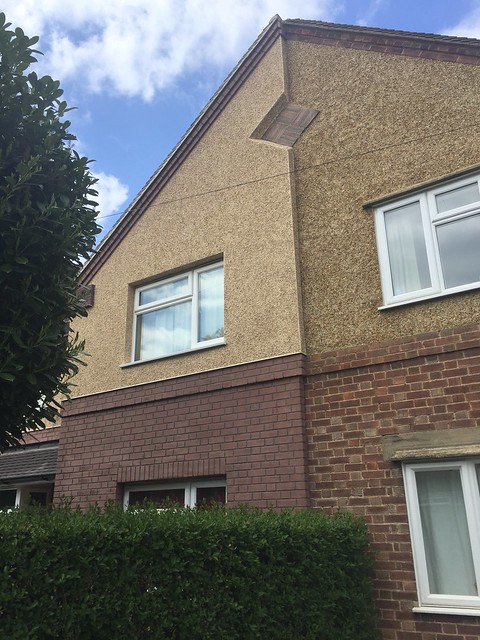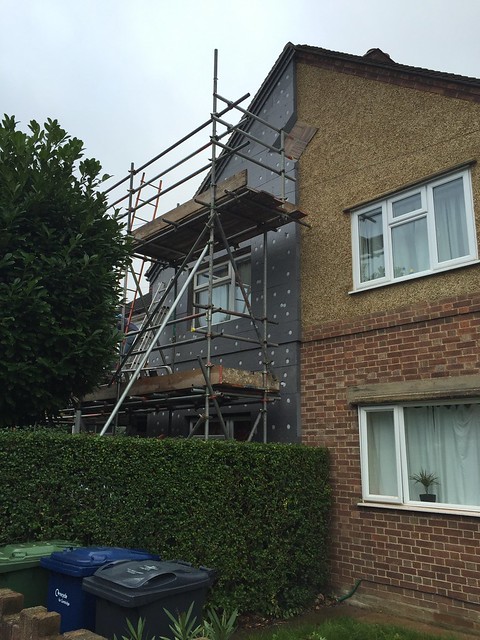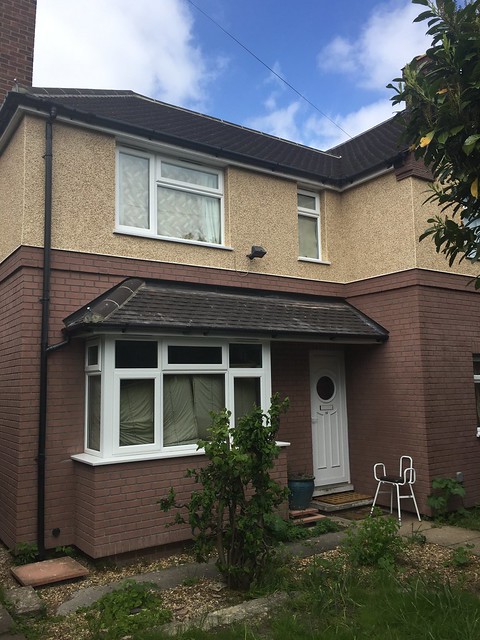- This topic has 13 replies, 9 voices, and was last updated 8 years ago by Edukator.
-
Insulating my house
-
giant_scumFree MemberPosted 8 years ago
Please give me sage advice from the all knowing Hive!
Late 70’s built semi-detached house with filled cavities(done at time of build), attic has the standard 270mm of insulation.
Was considering insulating underneath the ground floor (floorboards over joists) crap job I know but should make a difference.The real dilemma is internal or external wall insulation. We are in the process of getting planning permission for a two storey extension over our attached garage which will involve knocking walls down etc. I could potentially insulate all but 2 rooms internally during the works and would be confident about DIYing it.
Whereas getting it insulated externally would probably require a specialist company, whole house will need rendered after building works anyway!
Thoughts, experiences and half an idea of costs would be much appreciated. Had a look on Greenwise forum but it seems a scary place with a couple of big hitters that take no prisoners and loads of abbreviations for things.
wwaswasFull MemberPosted 8 years agoWouldn’t you end up with a big ‘step’ where your property met your neighbours if you went with external?
EdukatorFree MemberPosted 8 years agoMy neighbours did external with rendered polystyrene, I did internal with a 27 layer refective/poyurethane/polyester on a wood frame behind 21mm wood (I could have used plasterboard).
Insulation: about the same, R3.
Thermal bridges: Ive got them at internal partition walls. The neighbours have them around their windows and doors, and all around the floor and ceiling. I fitted triple glazing at the same time and the 75mm frames meant I could butt the insulation right up to the frames.
Damp/condensation: both houses are fine. I took some down to fit electrics and everything was perfectly dry with no signs of mould/mildew.
Cost: the neighbours paid 30 000e, ouch! I DIYed spending less than 2000e on materials.
giant_scumFree MemberPosted 8 years agoCheers Edukator, that is the sort of feedback I was wanting, internal partitions wouldn’t really be an issue as I will need to take most of them down or they will get overlapped by the extension.
We have an exposed brick feature on the front of the house and if we covered it over it would look odd against our neighbours.
I don’t really understand dew points and the like, but from what I can glean from google searching the make up of the internal insulation should be foil backed Kingspan(taped up for sealing) then battens fixed on top with insulation in between the battens with plasterboard then fixed on top.
Is this what you have and did you extend the insulation into the mid-floor area?
footflapsFull MemberPosted 8 years agoWouldn’t you end up with a big ‘step’ where your property met your neighbours if you went with external?
Generally looks ok, I cycle path this one every day…
[url=https://flic.kr/p/sW33zD]Brick and Render External Insulation[/url] by Ben Freeman, on Flickr
[url=https://flic.kr/p/qEGZbj]External Insulation[/url] by Ben Freeman, on Flickr
[url=https://flic.kr/p/sDz9kk]Brick and Render External Insulation[/url] by Ben Freeman, on Flickr
EdukatorFree MemberPosted 8 years agoI did batten-insulator-batten but with a multi-layer insulator rather than Kingspan. It came with a diagram so I just did what that showed. An advantage of insulating with a vapour barrier on the inside is that the wall can breathe. I’ve seen horrors on German TV showing buildings insulated on the outside with damp walls.
We have an overhanging roof so the walls don’t get wet, if the walls do get wet than without the thermal gradient through the wall you can get freeze/thaw damage. The sort of damage you see on brick barns that are exposed to rain and not heated.
I insulated under the floor between joists with 120mm recycled polyester. This goes beyond where the insulation on the walls comes down so there is very little thermal bridge, the thermal bridge being the floor boards which are wood so a reasonable insulator. Digging access was the hardest part.
sharkbaitFree MemberPosted 8 years agoThere’s something to be said for external insulation as the existing outside walls become part of the thermal mass and help hold heat – but it’s pretty expensive and not always suitable.
If you can spare to lose a few inches off the internal dimensions of your rooms then it’s cheaper to add a ‘kingspan’ backed plasterboard and have it skimmed. My current office is a converted double garage with 9″ walls – it’s got 30mm kingspan on the back of the plasterboard and is OK, but new new office (9″ walled stable) will have 60-70mm kingspan instead.twangFree MemberPosted 8 years agoIf you insulate externally, doesn’t that leave a massive thermal bridge where the walls sit on the foundations? Fighting a loosing battle trying to heat that lot up surely?
thisisnotaspoonFree MemberPosted 8 years agoCan someone explain “thermal bridge” to me and why it’s so bad?
If you insulate a fraction of a wall with a hypothetical perfect insulation then however crap the remainder of the wall is then you’ve reduced the heat loss by that fraction. The remaining wall isn’t worse as a result of the other fraction being better.
Unless you’re assuming that the room is warmer or more humid afterwards? In which case any condensation could become more concentrated on one area?
footflapsFull MemberPosted 8 years agoIf you insulate a fraction of a wall with a hypothetical perfect insulation then however crap the remainder of the wall is then you’ve reduced the heat loss by that fraction. The remaining wall isn’t worse as a result of the other fraction being better.
yep, he’s talking out of his arse.
EdukatorFree MemberPosted 8 years agoIt’s not the end of the world if you have a few thermal bridges but they do lead to disproportionate heat loss compared to their surface area. Here’s a pic of what is no doubt a very well insulated house but I suspect it has a concrete floor.
ScienceofficerFree MemberPosted 8 years agoA thermal bridge is an area that is not as well insulated as the surrounding area and allows heat to ‘bridge’ the insulation.
Since heat loss of a given area increases with the thermal gradient, which is the difference between the warm and cold temperatures, an otherwise well insulated and warm house can lose a proportionately large amount of heat through cold bridging. It helps to understand the difference between heat and temperature here.
Typical cold bridges are often structural in nature. Things like floor joists set into the wall that extend further than the insulation, metal wall tries joining cavity walls together, or, in your typical uk glass fibre insulated loft, the ceiling joists, where the insulation is laid between the gaps. Ceiling joists are actually one of the easier cold bridges to manage, since the newish spec of 270mm stipulates that the upper layer should be laid perpendicular and over the joists, thus buried get them under more insulation.
OP, unless you’re doing something else to lift the floor anyway, you’ll only reduce your energy demand by approximately 10% by insulating the floor. It’s probably not worth the cost or embuggerance factor the payback period is likely to be pretty long as a result. Assuming your cavity wall insulation is typical 70s spec, it’s going to be fairly crap. There are merits to both external and internal wall insulation, but external as a retrofit is expensive and looks a bit rubbish unless done really well. Personally, I think it wins over internal if you’re working at the design stage because of the attenuating effects of thermal mass inside the thermal envelope that can make a real difference to comfort and managing the cycle, but if you can loose a couple of inches in your rooms, internal is your best bet like edukator says.
Either way, both techniques will increase your indoor humidity by raising average temperatures and reducing diffuse ventilation, so you should consider additional ventilation and view it as the other side of the same coin.
Nothing worse that a warm, humid, condensation and mould ridden, insulated house. That said, you’ll at least be able to find your cold bridges easily!
timbaFree MemberPosted 8 years agoWhatever you do, take the time to understand it well. Internal insulation done badly can cause ideal conditions for dry rot, same goes for under the floor
EdukatorFree MemberPosted 8 years agoyou’ll only reduce your energy demand by approximately 10% by insulating the floor
In a poorly insulated house, yes. But once you’ve insulated the roof and walls properly you’ll find the floor is where a lot of the heat is going. I only intended to do under the floor in the room with the wood burner but it made so much difference I did the whole floor over the following years. I was easy to see how far I’d got just by walking barefoot. Madame used to keep slippers next to the bed for when she got up, she doesn’t bother now.
The topic ‘Insulating my house’ is closed to new replies.




