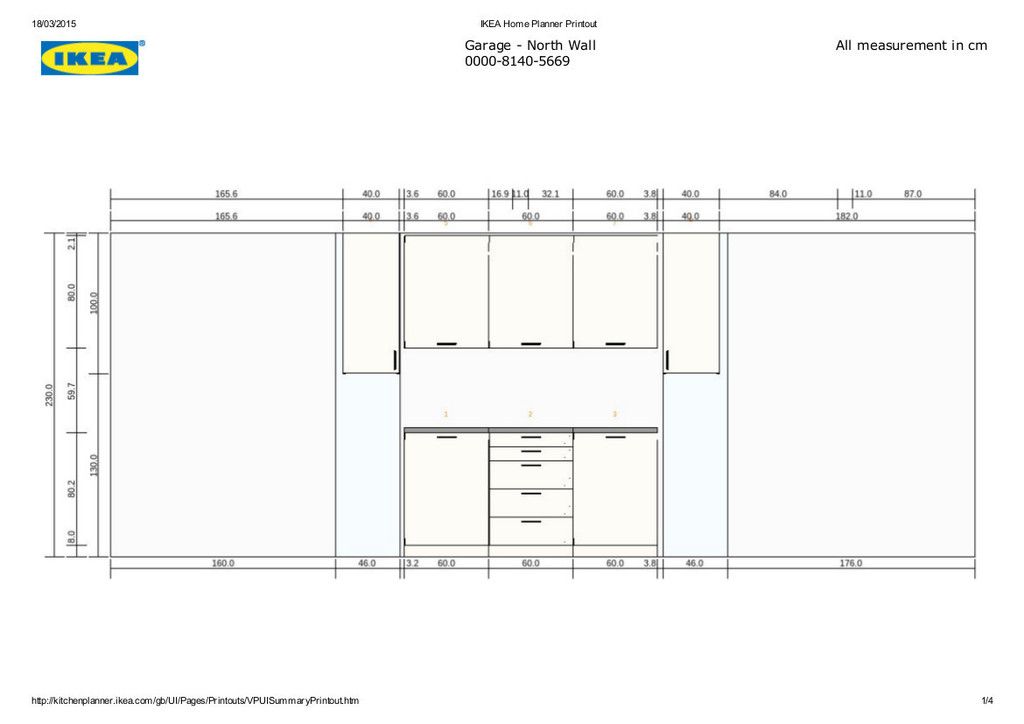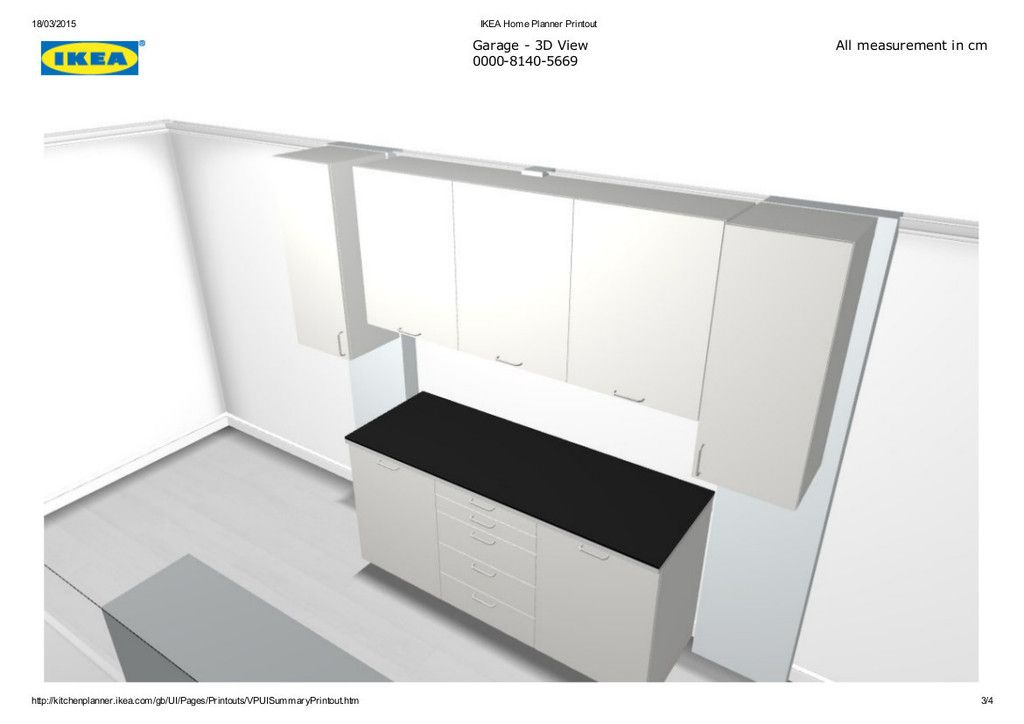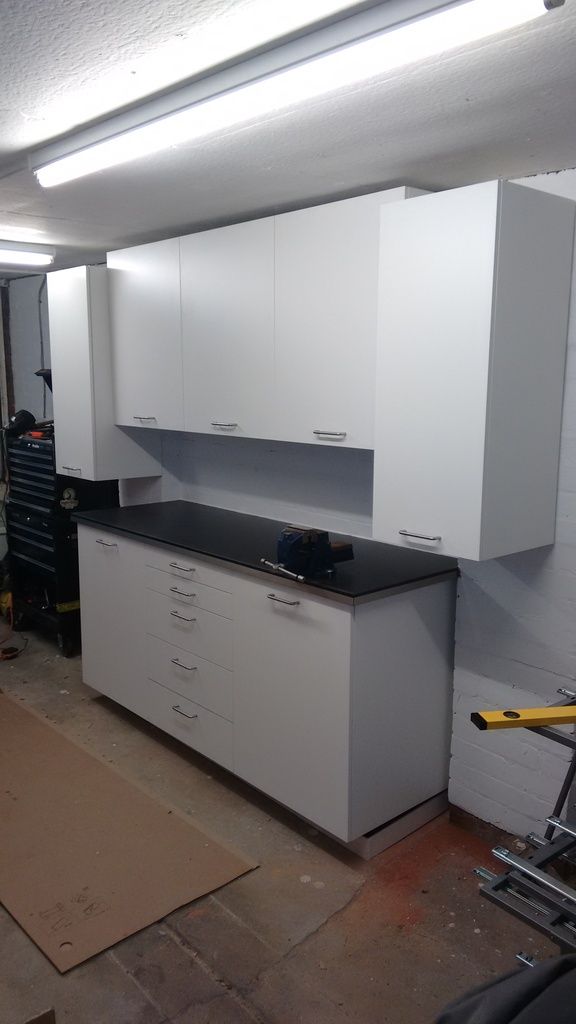- This topic has 44 replies, 33 voices, and was last updated 8 years ago by andyl.
-
Garage storage design
-
mrjmtFree MemberPosted 9 years ago
I need to sort some storage / workbench for my garage.
Current plan is to use ikea kitchen units, I’ve produced the design below:
(the two taller wall units are mounted on brick pillars that are in the walls)This should fit nicely into the space and provide plenty of storage and a useable 1800mm wide work bench.
Total cost is £500, is this the best solution or am I missing a trick somewhere?
Don’t want to use second hand kitchen units as I’d rather have it designed to fit rather than shoe horned in.
Never going to put a car in there.
weeksyFull MemberPosted 9 years agoDon’t know if it’s the best … but it looks GREAT !
let me just link this thread to Mrs Weeksy 🙂
mrjmtFree MemberPosted 9 years agoHa, let me know if you manage to convince her its a good idea. I’m struggling with that particular aspect of project development at the moment!
simon_gFull MemberPosted 9 years agoThat looks brilliant, has given me some ideas for mine. Proper “workshop” units would be way more.
TooTallFree MemberPosted 9 years agoIf you are actually going to use the worktop for manstuff, get the cheapest one so you don’t mind replacing it in a few years when it gets knackered.
Given the standard sizes of kitchen cabinets, you could use 2nd hand carcasses and put on whatever doors you wanted. It would fit exactly the same.
flashesFree MemberPosted 9 years agoMakes mine look like a load of cheap hooks hanging from the rafters and a mixture of freebe units over the years. Oh hang on it is………
robdobFree MemberPosted 9 years agoLooks good BUT it looks like a kitchen design rather than a workshop – there doesn’t seem to be much space on the wall behind the worktop for hanging commonly used tools on – unless you have another idea?
I’d probably have some chunky shelves inbetween the two tall units instead, you can tailor the height a lot more, it might feel more open and you can make space for a peg/tool board.
Also – do you have a vice to go in? Have a careful think about where it will be mounted on the worktop as the bolts , may protrude under the counter which might affect drawers maybe?? EDIT also the vice handle may clash against the cupboard handles?
mj27Free MemberPosted 9 years agoFind someone with a Howdens account and the price will drop a lot.
porlusFree MemberPosted 9 years agoWould 5/6mm steel sheet be too heavy for the carcasses. Would be handy to bolt a vice onto then.
Edit, just modelled a 1800x600x6 thk MS plate into inventor. Comes out at 51kg
towzerFull MemberPosted 9 years agowill a big object in vice block cupboard drawer access
do the top/side units limit headroom/size of objects you can deal with on worktop/vice (also on side access)- will you ever headbutt them
you need to know where everything is as you can’t see it
have you tried gumtree etc for old solid wood bookcases/benches etc
I distinctly remember jambing/locking my legs etc under workbench when dealing bit big problems to get leverage etc
mrjmtFree MemberPosted 9 years agoLooks good BUT it looks like a kitchen design rather than a workshop – there doesn’t seem to be much space on the wall behind the worktop for hanging commonly used tools on – unless you have another idea?
I’d probably have some chunky shelves inbetween the two tall units instead, you can tailor the height a lot more, it might feel more open and you can make space for a peg/tool board.
Also – do you have a vice to go in? Have a careful think about where it will be mounted on the worktop as the bolts , may protrude under the counter which might affect drawers maybe?? EDIT also the vice handle may clash against the cupboard handles?
I’ve got a tool chest and roll cab that will stand next to this, so won’t need a tool board. Might put some odds and ends bins on the back wall though.
Could swap the three middle wall units to 400mm tall ones though to get more space there?Vice is going on right hand end of work top I think, bolts should be in the cupboard then and handle should be clear
MerakFull MemberPosted 9 years agoIMO you’d be better relocating those three cupboards directly above the drawrs to either side, freeing up space above the bench.
Have your vice bang in the middle to allow you to have ‘working’ space above and around it.
mrjmtFree MemberPosted 9 years agoif you are feeling flush…
I’m not but that link will add weight to the stakeholder funding issue…
mrjmtFree MemberPosted 9 years agostrange that this chap can afford a duragarage fit out, but neglected to add a work stand!
andylFree MemberPosted 9 years agoIf you are feeling a little bit more flush:
http://www.costco.co.uk/view/category/uk_catalog/cos_8,cos_8.8
tomasoFree MemberPosted 9 years agoGo on freecycle or whatever and offer to collect someones old kitchen as you don’t want to waste coin on fancy new cupboards for the garage/shed.
marrvFree MemberPosted 9 years agoI like that a lot. Getting garage envy now.
I used to have workshop with the bench in the middle of the floor(fastened to the floor), bit like a kitchen island i suppose. Was my favorite layout as could just do anything on it.
good luck!mrjmtFree MemberPosted 9 years agobench in the middle of the floor
hmm, now there’s an idea. Might have another play with the ikea planner.
richardthirdFull MemberPosted 9 years agoCrap photo but you can just make out my double layer of wall units, the cheap Wickes takeaway ones. Base units and worktop under.
Bike storage & workstand area on the other wall. Hooks from Toolstation under £2 each, 14″ apart, shelf over.
Probs under £500 the lot.
STATOFree MemberPosted 9 years agoI used to have workshop with the bench in the middle of the floor(fastened to the floor), bit like a kitchen island i suppose. Was my favorite layout as could just do anything on it.
Worst idea ever, when you pile on more crap stuff just falls off as there is no back to pile it against. Whats a workbench for if not storage for stuff you dont know where to put 😆
mrjmtFree MemberPosted 9 years agoHad a quick price up on Wickes, would be slightly cheaper but drawer unit is just a plain 3 drawer jobby and its only 500mm wide so wouldn’t fit as nice as the ikea ones.
andylFree MemberPosted 9 years agostrange that this chap can afford a duragarage fit out, but neglected to add a work stand!
he is taking health and safety very seriously though and has kept his helmet on to protect him as he fixes his bike. Good call on the glasses though if he’s messing with a quick link on a chain. Those things can fire off if you are not careful.
benp1Full MemberPosted 9 years agoAre you hoping for a ‘cool’ mancave, or something functional
I’m sure you could pick up a 2nd hand set of cabinets that would be significantly cheaper. They clearly wouldn’t look as good though
£500 seems like quite a lot to spend. Although I’m fortunate that most of my garage storage stuff was free or made
honourablegeorgeFull MemberPosted 9 years agoI was dissuaded from using kitchen units as the cheap ones tend to be easily damaged/dented – and there was plenty of evidence of that from servicing work I’d done in the kitchen over the years.
Built this instead, from cheap planed timber.
elliott-20Free MemberPosted 9 years agoI’m (soon to be) building a 2 metre long workbench, using structural ply and fence posts.
Over kill? Not when I’m also going to pour a concrete work top on it. I’ve drawn and costed it up and, with a few choice extras, it’s under £150 🙂
honourablegeorgeFull MemberPosted 9 years agoA concrete worktop? I’m picturing dust and scratched parts.
trail_ratFree MemberPosted 9 years agolooks very nice.
looks terrible ergonomics wise.
my pet hate with kitchens is wall hung cupboards – invariably they are too lo and obscure half the worksurface from my view.
i went with a 7ft high shelf and custom benchs build from fence posts , 18mm ply and laminate flooring for the worksurface and the offcuts were the backing boards.
Think in total i paid 200 quid in all for the benches and the shelves thanks to damaged package laminate flooring being about 3 quid a square metre. and then 40 quid each for the two bnq metal tool”carts” which i canibalised.
them moving or falling apart is not a concern – its a 4 man job to move them into place – then i bolted the two benches together ( i have another 8ft bench going up the left hand side with another cheapo bnq torx toolbox built in. Given its a 2 man job to lift the drill press up there – the bench didnt even flinch.
might not look as sexy as some kitchen units its alot more robust and ergonomic for actually working at and like you the majority of my tools are in a roll cab at the front of the garage – where i work on the cars and the bikes , the bench is just for bench top work.
tonydFull MemberPosted 9 years agoSeems an expensive way to go about it to me, and as already mentioned cheap units might not be that sturdy.
I’ve a new garage and am going to build a workbench and shelving etc from planed timber. I’ll make a couple of shallow draws for odds and sods but the rest will be open to allow full appreciation of the amount of crap I keep in there. B&Q used to sell cheap folding crates that are a useful way to keep shelves slightly organised.
It should mean having exactly what I want where I want it, come in a lot cheaper than kitchen units, and hopefully avoid the wife holding coffee mornings in my man cave.
I’ve been procrastinating and measuring/sketching for months now but fortunately am planning a treehouse (shed on legs) for the kids so will still have something to ponder!
DaveRamboFull MemberPosted 9 years agoI’m making similar plans for my garage and have been procrastinating for ages trying to decide what to do.
I was going to get a bench from BigDug and buy some shelves to put either side with plastic crates on to store stuff but am now tempted to have a go building a bench having seen trails_rat’s cave.
My plans for bike storage involve the use of a french cleat system on the wall.
The walls are breeze block and I’m now stuck with deciding on just painting it and attaching the rails with decent breeze block plugs or covering the wall with plywood to get a better finish.I guess I need to take some before photos
siwhiteFree MemberPosted 9 years agoDIY Kitchens are really good quality – we’ve used them for kitchen and storage in the bathroom.
£500 will buy you a heap of 18mm plywood / MDF which you can turn into some great, custom sized units.
rene59Free MemberPosted 9 years agoGiven the standard sizes of kitchen cabinets, you could use 2nd hand carcasses and put on whatever doors you wanted. It would fit exactly the same.
This, seems daft throwing money away on new cabinets just for workshop use.
elliott-20Free MemberPosted 9 years agoA concrete worktop? I’m picturing dust and scratched parts.
It’ll be polished and sealed. It will crunch stuff up if I’m not careful but will also take a beating 🙂
pleaderwilliamsFree MemberPosted 9 years agoA few thoughts, you may well have already considered them all:
1. Do you really want it right in the middle of the wall? Leaves you with two small spaces either side. Might be better to move the units right into one corner and free up some more usable space?
2. Island directly behind the worktop is ok if you’re only working on small things, but if you’re working on a bike you’ll want to be able to lay everything out on the worktop, with the bikestand directly behind you so you can just turn round and access it. The island layout might prevent this.
3. New kitchen units do seem a bit of a waste, carcasses in particular. New doors if you want it to look better, but in a workshop whatever you get will be pretty dirty/scratched up before long. Units come in standard sizes, so it won’t make a difference on fitting.
4. Consider what you’re going to be storing. Kitchen drawers/cupboards aren’t the best for storing bits and pieces, they can easily get jumbled/lost unless you organise them.
5. Do you want a sink for cleaning parts? Can you get a water supply to the garage?TooTallFree MemberPosted 9 years agoIt will crunch stuff up if I’m not careful but will also take a beating
Not if you point load it ie put something on it and repeatedly hit it with a hammer (something I have done a lot on every workbench I’ve had).
spooky_b329Full MemberPosted 9 years agoDrawers are rubbish, they don’t like heavy stuff become disorganised.
I ripped mine out from under the workbench, I just keep everything stacked in good quality crates/boxes on the shelves.
I got a roller cab and realised the drawers are better than a tool board too.
mrjmtFree MemberPosted 9 years agoQuick update, finished up last night…
Amazed at how easy the ikea units were to build up and fit. Really idiot proof. Doors were far easier to level than our fancy custom built kitchen thing in the previous house.
Yes, I know the side cupboards mean its not practical to saw things on the bench, but the vice rules that out and I’ll be using trestles or a workmate for that kind of fun anyway.
The two side units are slightly lower as there was a couple of courses of brick missing from the top of the left hand side pillar, just hope it wasn’t supposed to be supporting the roof!
Oh, white is deffinately not the right colour for a garage, but they were the cheapest ones. Think I need some stickers…
Edit: yes, I know the kick board looks a bit crap, thats how far out the floor is, the rear of the units are sat on the kick board, there’s a good couple of inch gap at the front due to the slope on the floor 😯
The topic ‘Garage storage design’ is closed to new replies.






