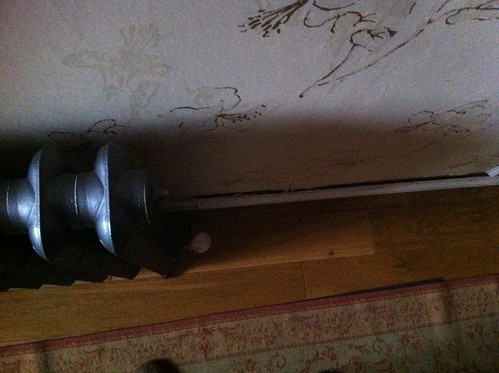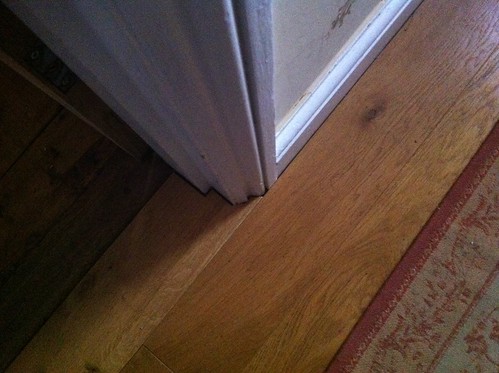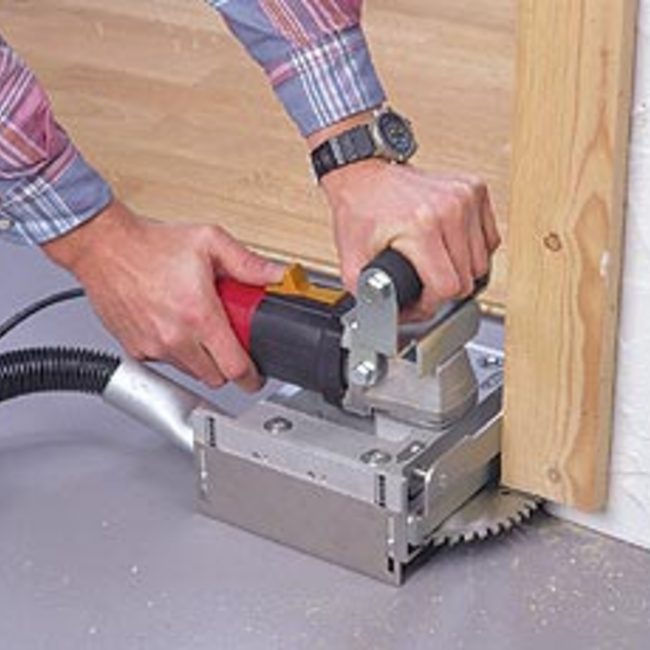- This topic has 23 replies, 12 voices, and was last updated 9 years ago by chickenman.
-
Engineered wood flooring – installation
-
PiefaceFull MemberPosted 9 years ago
I will be installing some V4 engineered floorign (A104) in a couple of weeks. Having done a modicum of research I have a number of installation options. Its going on a wooden floor that has a hardboard covering (from previous carpet install). Any thoughts from those in the know much appreciated –
1) Should I rip up the hardboard so that I’m installing on the floorboards instead, or leave it in situ as it helps level things up.
2) Choice of Underlay – I understand that I don’t need a vapour barrier as its onto a suspended wooden floor.I understand fibreboard is best
4) Direction of planks – the manufacturer says run parallel to longest wall, which is also parallel to the direction of floorboards. The longest wall is only 0.4m longer than the shorter wall so doubt it matters. Read eslewhere that laying perpendicular to floorboards is best practice. If I’m keeping the hardboard down can I lay whichever direction I like?I think thats all, any further tips most welcome.
moshimonsterFree MemberPosted 9 years agoDirection of planks is just personal preference, but they usually look better running parallel to the longest wall. But as your room is nearly square then that won’t really matter. In your case I’d look to run them in line with light falling from a window as again they tend to look better with light falling along the length of the planks. Obviously if you have dual aspect windows this might not matter either.
No idea about the rest of your questions.
jam-boFull MemberPosted 9 years agois there any detail to work around? its easy to do it on the short end than the long side.
PiefaceFull MemberPosted 9 years agoOne of the corners on the long length is diagonal, however the cuts would be on the short end whichever way I run the planks.
The only other conisderation is the doorway (1), is it best to have the planks running parallel to the threshold, or have the short ends terminating underneath it?
theteaboyFree MemberPosted 9 years agoWe laid parallel to the longest wall, across the doorway.
Secret nails directly into floor joists (on the first floor)
Tiger6791Full MemberPosted 9 years agoMake sure the existing floor doesn’t move at all! No loose floorboards
I put new Hardboard down (cheap enough) onto existing the old Victorian Pitch pine floor boards
Then Fibre board.
No membrane as it’s above a void. (this may not be correct)
Make sure you leave enough of a gap. I thought I was being dead clever thinking engineered wouldn’t shift much and scribed mine too close and it’s pushed the skirting boards off the wall in the hall! It really does expand/contract 😯
trail_ratFree MemberPosted 9 years agohow well stuck are your skirtings.
to avoid the above – pull your skirtings – lay floor with a decent gap and refit your skirtings. avoids them horrible mouldings folks use to hide the gap.
PiefaceFull MemberPosted 9 years agoI believe a membrane is only needed on top of concrete. I like the idea of trying to keep it all as natural and breathable as possible so will probably keep to the Fibreboard.
@Tiger6791 – Is that a piece of the flooring in the doorway or a threshold bar? looks like the flooring. How close to the wall did you scribe? My installation notes say a minimum of 12mm should be left.
I’m going to have to use those horrible mouldings… not sure whether to try to match the wood or the skirting. Matching the Skirting will be easiest (white paint).
Tiger6791Full MemberPosted 9 years agoThat’s flooring, I went close about 2mm each side 😯 then filled with Brown caulk. I went too close though 🙄
trail_ratFree MemberPosted 9 years agofor door frames its worth motching out the depth of the flooring/a tiny bit more with one of them occilating multitools
OrmanCheepFree MemberPosted 9 years agoI’m about to lay 50m2 of the stuff at the weekend.
Going for 20mm engineered, with 6mm top layer. Currently have original pine boards, running same direction as intended new floor, so will be putting down 9mm ply first. Opting for a liquid baton system, with tongue tite screws every 900, just to pull it down whilst the glue sets.
Already taken the skirting boards off.
Architraves and door frames will be cut as per this video…Not sure if it’s the text book approach (the manufacturer said to just float the floor on foam matting), but hoping it will last a long long time.
andylFree MemberPosted 9 years agoPutting decent floor down and then fitting mouldings is a shame. I know it’s easy to say pull the skirtings when you are already doing a major job and only have a couple of bits of skirting left on the walls as we did but it will make it so much neater. As you are shifting the skirting upwards most damage to the wall from removing the skirting will be covered up so minimum making good. If you have to replace skirting and will be painting it then do the undercoat before you fix them to the walls.
+1 for oscillating tool for cutting out door frames too. Much easier than trying to cut the floor to match or cut the frame with a saw. You can pick up cheap mains ones for £30-40.
moshimonsterFree MemberPosted 9 years agoI’m going to have to use those horrible mouldings… not sure whether to try to match the wood or the skirting. Matching the Skirting will be easiest
However nice your floor is, these are going to make it look cheap and nasty. Honestly they are. It may be a pain in the arse, but you really do need to do the skirtings too if you want it all to look good in the end.
Kryton57Full MemberPosted 9 years agoThere is another way. I got white moulding the same shape as the “upper” of my victorian skirting boards. Once installed witha nail gun close to the skirting, I undercoated and painted them and the skirting together. Vis a vis no gaps and actually is looks OK, certainly better than the wood effect version.
trail_ratFree MemberPosted 9 years agoas they say – beauty is in the eye of the beholder – but not in my house.
at the absolute worst – its a fiddly job with a skirting saw but id rather that ill be honest.
moshimonsterFree MemberPosted 9 years agoLooks better matched to the skirting for sure, but still not a nice finish. Makes it obvious it is a DIY laminate job.
Kryton57Full MemberPosted 9 years agoThat picture isn’t painted in, it make a world of difference. Plus I chose one with a narrorower “footprint” at the bottom.
But anyway, my only other choice was to rip all the 100yo skirting of an entire downstairs of newly skimmed walls, which in retrospect I should have done pre-skim but hey.
griffiths1000Free MemberPosted 9 years agoYep, go for skirting off and if it makes no significant difference to ease of fitting lay opposite way to existing floor boards. If it is sound leave the hardbord.
marrekitelFree MemberPosted 9 years agoThe tool really seems to be a good option for flooring . I am, not a engineer but recently i have hired some people to do some flooring work in my home. Have a look to this, may be helpful to you too.
chickenmanFull MemberPosted 9 years agoI’m intrigued by the skirting saw; fitted dozens of hardwood floors and never yet seen one of them. Maybe it’s the way that up here in Auld Reekie the 2 part skirtings and skirting plinths are often skew nailed down into the floor?
The topic ‘Engineered wood flooring – installation’ is closed to new replies.




