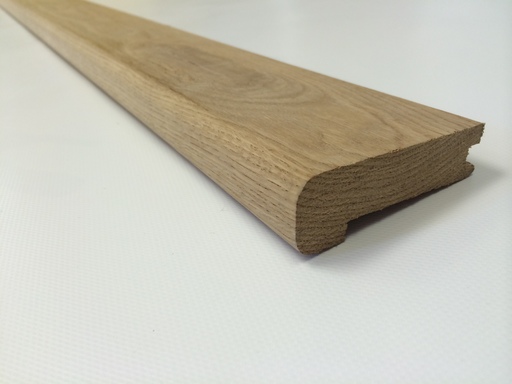OP, realise you probably can’t do it from work, but can you post a pic of the steps in question later?
If you can, I can point you in the best direction for a solution, as I end up having to clad concrete and ply steps all the time when putting flooring in. Also, what kind of kit do you have? Just thinking off the top of my head what I’d need for doing something like that:
Chop saw with ability to cut 45 deg bevel cuts; not mitres, but you’ll need to do those too – anything with ability to cut 45 deg bevel will also cut simple mitres anyway.
Something to enable you to rip long straight pieces for the treads & risers, so circular saw & cutting guide or even better, a table saw.
Router with biscuit cutter – don’t need to t&g the whole lot.
Will have a look later if you’ve posted the pics and let you know what’s the best approach.



