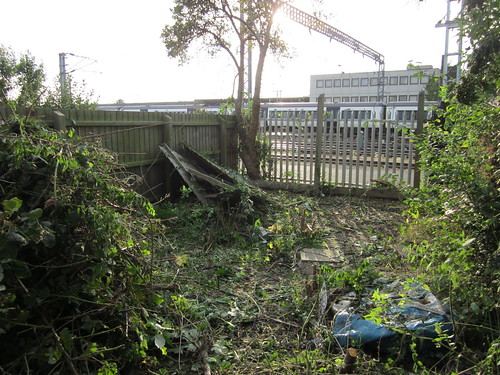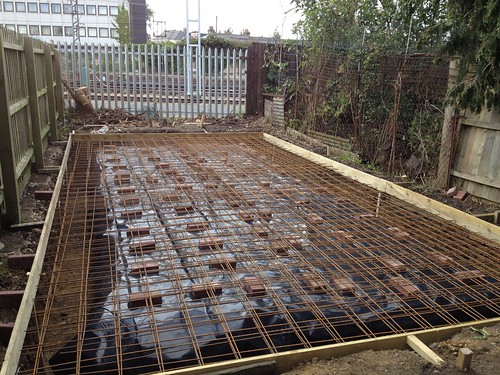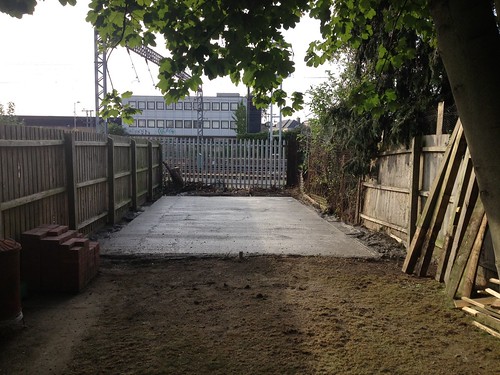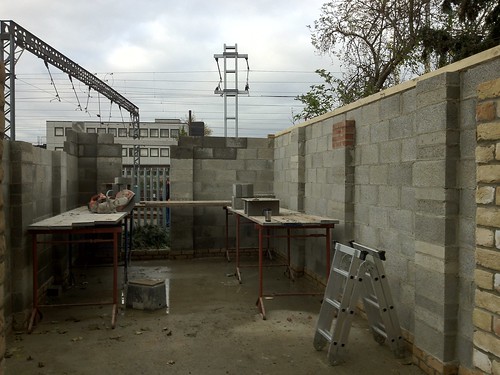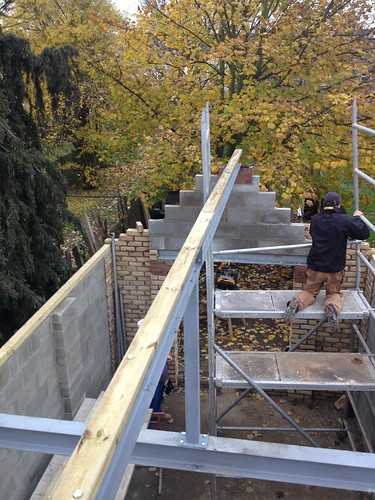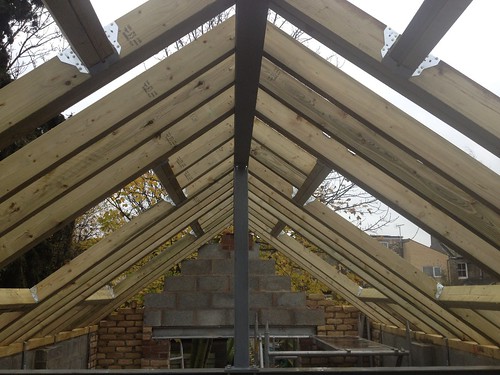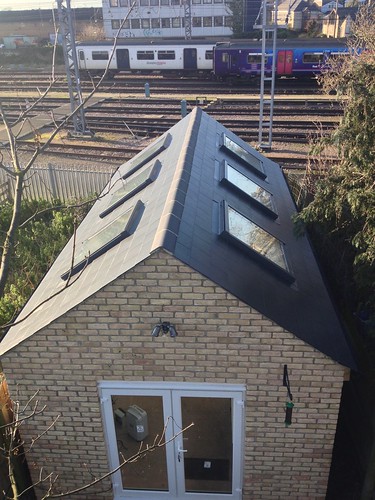- This topic has 22 replies, 12 voices, and was last updated 7 years ago by GrahamS.
-
Building extension from scratch – resources?
-
TheFlyingOxFull MemberPosted 7 years ago
After a couple of quotes coming in at a slightly eye-watering £100k over our own estimate (based on £1500/m²) we’re considering doing our extension ourselves. I’ve got housebuilding parents for some advice (although they live 250-odd miles away) and various trades in the family close by, so I think we’re OK for the actual work. I just need an idea of what needs doing in what order and who needs to know along the way. Don’t want to be tiling the roof and have a building warrant officer come round to look at the drainage, that kind of thing.
Does anyone have any online resources or books to recommend?
nickjbFree MemberPosted 7 years agoFor books the House Builders Bible is quite good. Online diynot has a few things in the wiki and active forums. My building control guy was pretty helpful in saying what he wanted to see next each time he came and they were helpful over the phone. They actually wanted to see very little. I took lots of pictures just in case (and for my own records). In fact I’d recommend getting a cheap 2nd hand camera for this so you aren’t trying to use your phone or getting cement on your good camera
cvillaFull MemberPosted 7 years agoYou have quotes so sounds like you have drawings? If not start there, draw up the plans, elevations, then sections, check levels, details, services, ground conditions. ..Doing drawings, sketches make you think how to build.
Can you easily connect to drains, power, heating.
Also can you build extension while living in house and connect to house later, we had to move kitchen into garage and live a camping life for a while as had to demolish old lean to kitchen.
You mention building regulations, Scotland? Start with getting a relationship with them, they should be helpful.
Good luck, post photos and plans and we can chip in!
Enjoy it, oh and you have watched grand designs;) at least for your partner/wife/family!TheFlyingOxFull MemberPosted 7 years agoHouse Builders Bible on order from Amazon just now. I’ll be checking out diynot as well. Ta for that.
Yeah we have architect plans/drawings and structural engineer drawings/calcs. Planning permission approved, we just need to crack on.
Extension involves knocking down old and crumbling kitchen & downstairs bedrooms, leveling ground and building up from there. Gas supply needs moving (how do I arrange this? Surely not just the local GasSafe plumber?), electric should be OK. Drains run either side of the house rather than under so I think access to these shouldn’t be too much trouble. We’ll be living in the other side of the house with a caravan on site serving as a temporary kitchen. And in true Grand Designs tradition, the missus is 3 weeks away from popping out another Fledgling Ox.revs1972Free MemberPosted 7 years agoAnd in true Grand Designs tradition, the missus is 3 weeks away from popping out another Fledgling Ox.
I think she needs to get pregnant after meeting Kevin to qualify…
footflapsFull MemberPosted 7 years agoI built our workshop from scratch having never done anything like it before.
The structural engineer’s plans basically detailed exactly what went where etc. I had to pester him quite a bit over the phone to explain loads of acronyms and check that alternate bits were the equivalent spec etc. Building control were helpful, I went in before the build started to talk it through with them to check I understood what I was doing and what they were looking for etc.
A few hiccups along the way with a dodge brickie, but other than that all OK…
A lot of excellent advice on here as well.
from this:
[url=https://flic.kr/p/dadpLP]Getting there[/url] by Ben Freeman, on Flickr
[url=https://flic.kr/p/daqS6K]Ready for concrete[/url] by Ben Freeman, on Flickr
[url=https://flic.kr/p/db27PX]Slab with about a metre cubed of overspill removed[/url] by Ben Freeman, on Flickr
[url=https://flic.kr/p/drF4Mt]Wall plate and RSJ pier complete on one side (end of day 4.5 with Alan)[/url] by Ben Freeman, on Flickr
[url=https://flic.kr/p/dtZu8A]Ridge beam with SW ridge plate fitted[/url] by Ben Freeman, on Flickr
[url=https://flic.kr/p/duKBXF]Rafters in place[/url] by Ben Freeman, on Flickr
[url=https://flic.kr/p/k8M3p9]Looking down on Workshop[/url] by Ben Freeman, on Flickr
cvillaFull MemberPosted 7 years ago3 weeks! Sounds like Mrs ox is the priority. Having said that I have pictures or our little un
playinghelping on the extension!
Three aspects to a project, scope/spec of works (quality/quantity/how many gold taps etc); time and cost, which do you want to fix and which one is flexible. …If this involves moving the gas meter, need national grid application and this may take time, need to plan around this as can take months.
So set up services first so everything is ready, before demolish stage.
Oh and make sure your neighbours are informed and happy.
Keep us posted.wrightysonFree MemberPosted 7 years agoTry and write out a basic programme of works. Obviously you’ll start with make a brew at the top of the list. Then it’s demolition, whilst in the demo think of skips, logistics for saving skip room, as in can you have a cheeky fire in an oil drum etc, you can spunk a hell of a lot of budget on waste removal. Work through the entire job to literally fitting the last lamp shade and see what trades can be combined together at the same time. You don’t want plasterers waiting for that plumber who can’t get for 2 weeks. Keep it tight on schedule. I fully renovated my house back to brick recently in 6 weeks but I booked my traded in early as everyone us very busy.
SandwichFull MemberPosted 7 years agoPlease don’t burn treated timber or plastics on-site. Chromium salts and dioxins into the atmosphere is not a good thing and poor neighbour behaviour.
wrightysonFree MemberPosted 7 years agoErr I wouldn’t say I recommended burning plastics and id very much doubt it will Have much treated timber internally. Get it lit!
TheFlyingOxFull MemberPosted 7 years agoThe timbers on that side of the house are riddled with woodworm or furniture beetle or whatever the pest-du-hour is. It’ll burn bright and brief. I’ll be salvaging stuff I reckon I can use when the garage gets rebuilt: doors, double glazing units, etc. We have to save the masonry for re-use too, so realistically there shouldn’t be too much skip waste from the house itself. Biggest thing will be the ground works. We need to lower the ground level about 8″ to make both sides of the house the same, I imagine that will realistically be about 2 feet once the appropriate floor construction is accounted for.
I’m really looking forward to it. MrsFlyingOx is less enthusiastic.
TheFlyingOxFull MemberPosted 7 years agoAlso, that looks spot on footflaps. How long were you from starting groundworks to getting it watertight?
wrightysonFree MemberPosted 7 years agoFloor construction at both ground and first can vary a fair bit in price too. What you thinking?
TheFlyingOxFull MemberPosted 7 years agoAs far as I understand, concrete is involved whatever we choose. Either as the floor itself or as a kind of moisture barrier below a suspended timber floor. I’m not fussed either way really. Whichever is going to be easiest to add underfloor heating.
wrightysonFree MemberPosted 7 years agoSuspended timber floors don’t work well with underfloor heating.
cvillaFull MemberPosted 7 years agoBeam and block for GF, first floors harder;) for ufh, so extend rads circuit?
Also have you considered timber frame, worth getting a quote especially in your neck of woods, they should confirm all the timber aspects they can do, so you know what’s left.totalshellFull MemberPosted 7 years agoto move the gas supply pipework ie pipework pre meter just give your local transporter a call.. usually Transco.. its a set fee of 760 plus vat to move it up to 40 metres..
footflapsFull MemberPosted 7 years agoAlso, that looks spot on footflaps. How long were you from starting groundworks to getting it watertight?
Quite a gap between starting and finishing…
Originally I wanted to build it all myself, so took a week off work to do the foundations. Then there was a gap of a few months and it dawned on me that I’d be too slow building the rest of it and it was cheaper to pay trades a day rate to do most of it, than me to take unpaid leave to do it. I hired brickie, chippie, roofer. I did a lot of the labouring and did all the fit out, insulation, electrics (alanl of the STW parish helped advise me) etc. I did planning and building control as well. Good learning experience.
STW thread on here covers some of it: http://singletrackworld.com/forum/topic/rate-my-brickie
stevemuzzyFree MemberPosted 7 years ago1200 to 1500 per sqm is usually right, in fact i would say its at top end level for fife. Go back to your quotes to see what the big expense is. It sounds like something is taking a lot of time. From your posts groundworks and demo might be quite a bit of it.
redmexFree MemberPosted 7 years agoFootflaps rate my brickie i can’t believe so many posts and i’ve only reached page 4, the brickie quite rightly getting ripped as he doesn’t know a lot from what i can see but not too much slagging for the foundation detail drawer person, fabric mesh 30mm from the top it would probably float to the top and stick through and the depth of concrete at the founds etc. It’s quite funny to read so many laymen slagging off tradesmen and how little you want to pay them, there can just as well be a crappy mechanic working on the brakes of your bmw guessing where the bits go or with a few bits left behind in the box
Served my time 35 years ago Advanced craft c&g brickwork and a silver trowel for being pretty good.
Must get back to footflaps thread and hope he survived and learned a lessonGrahamSFull MemberPosted 7 years ago> where are you based?
Fife
I thought mcmoonter owned most of Fife? Have you got permission to build in his garden?
The topic ‘Building extension from scratch – resources?’ is closed to new replies.
