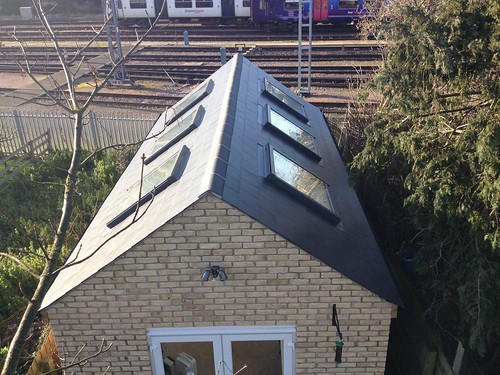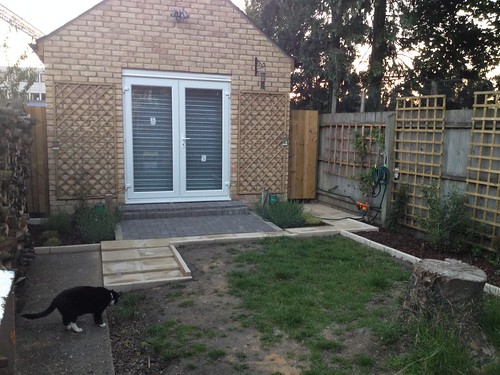- This topic has 17 replies, 12 voices, and was last updated 7 years ago by nwmlarge.
-
Building a garage planning and rough costs
-
DT78Free MemberPosted 7 years ago
Looking at houses. One has potential for a garage at the end of the garden. This would need a drop curb, drive and would be close to the house backing onto the garden. From what I can tell other properties have done this.
What do I need to know? Do I need planning? If it is closer than 2m to the neighbours fence line? Ideally I want as close as possible as it will be dead space.
Would wooden construction mean I don’t need planning?
And what sort of rough costs should I be thinking? For a large single with a workshop/store at the back.
£15k sound about right? Or more?
(Clueless about this, no friends have done this either)
footflapsFull MemberPosted 7 years agoPlanning is quite cheap and easy to get, esp if the neighbours have done similar. Worth getting just for peace of mind.
AlbanachFree MemberPosted 7 years agoI did a block construction garage @ 8.2m long X 4.8m wide with an apex roof height of 4.3m. All in it cost around €15k. If you look bCk on my post history there’s some photos there somewhere.
nickjbFree MemberPosted 7 years agoYou may or may not need planning. Details here: https://www.planningportal.co.uk/info/200130/common_projects/43/outbuildings You can build right up to the boundary but that limits the height to 2.5m without planning (which is fine but may not be what you want).
Wooden construction won’t effect the need for planning but might mean you need building regs to build next to a boundary.
Construction costs will depend on how fancy it is but you’ll get change out of £15k unless it is high spec
footflapsFull MemberPosted 7 years agoI built this for about £15k, 4x8m.
[url=https://flic.kr/p/k8JBTa]Looking down on Workshop[/url] by Ben Freeman, on Flickr
[url=https://flic.kr/p/nUBUo9]More paving[/url] by Ben Freeman, on Flickr
martinhutchFull MemberPosted 7 years agoObviously the drop kerb will be a grand or thereabouts, in case you hadn’t factored that in.
nwmlargeFree MemberPosted 7 years agoAssuming you plan on seeing what you are doing, factor in getting an armoured cable run to the garage with a suitable board to run internal and external lighting and power sockets.
Worth also considering a powered roller shutter, for the cost they are really worth while.Unfortunately my garage has an up and over which is not as tidy.
DT78Free MemberPosted 7 years agoThanks for the responses.
If I ask for planning is there a chance the neighbours could get it declined even if it is within permitted development rules?
I’d want a 2 car width driveway as well so was hoping that would be part of the £15k budget seems unlikely from the comments above
It’ll need some large bushes/small trees removed too if that adds cost.
Apparently drop curb in my area is in the region of £1600!!
footflapsFull MemberPosted 7 years agoIf I ask for planning is there a chance the neighbours could get it declined even if it is within permitted development rules?
Highly unlikely they would have a valid objection to a single storey garage, esp if other neighbours have done so.
Anyone can object to anything, but for it to have a material effect on the outcome they would need to show special circumstances to do with your plan, which seems improbable. NB They can still object even if you built it without planning permission, which is why I’d also get it first, just for peace of mind.
nickjbFree MemberPosted 7 years agoIf I ask for planning is there a chance the neighbours could get it declined even if it is within permitted development rules?
if it falls within permitted development then you can build it. No need to apply for planning permission and their objections will be meaningless (other than the impact on neighbourly relations). Just need to check it ticks all the boxes and that the house has permitted development rights as not all do. If you are worried you can apply for a certificate of lawful development but it’s not needed.
Also drive needs to be permeable or that will need planning
RockhopperFree MemberPosted 7 years agoAlso drive needs to be permeable or that will need planning
Only if it discharges water onto the highway.
FuzzyWuzzyFull MemberPosted 7 years agoI guess it depends how pretty you need it to be inside and out but pre-fab concrete garages would be a a lot cheaper than £15k
footflapsFull MemberPosted 7 years agoFootflaps, is that £15k self build or from a builder?
Hybrid, I did some work, but hired trades for a lot of it (as I didn’t have enough spare time to do it all). Spec is much higher than a Garage though (hermetically sealed, 150mm Celotex, 6 Velux, 50A mains supply etc)…
P20Full MemberPosted 7 years agoCheers. I realised it looked beyond my requirements and could save a bit. Nice work though
siwhiteFree MemberPosted 7 years agoYou can do a lot with permitted development…
[/url]Barn by Scgwhite, on Flickr[/img]
This cost about £20k all in, but mostly DIY apart from the groundworks.
You can pay for a planner to look over your proposal for permitted development and write you a letter confirming that the plans appear to fall under permitted development. This was about £40 where we live, which seems like small change compared to the cost of a large build. Full planning permission isn’t very expensive, but it takes a good few months and can be a pain. Whichever route you take, let the neighbours know what you are up to in advance – keep them on side and the process will be far less stressful.
A blockwork garage with a simple roof can be quite a simple and cheap affair to have built; get the bare bones done and then flesh it out as time and money permits. Definitely factor in power and water supplies – they are very simple to install during the groundworks phase, but disruptive and costly to add later. I’d even advise a decent conduit so you could (if you wanted) add data cables for hardwired internet later on.
As with anything, you will pay probably 75% labour costs and 25% materials cost (maybe that’s a bit skewed, but you get the idea). The more you can do yourself, the cheaper the build becomes.
FunkyDuncFree MemberPosted 7 years agoWouldn’t a 2 car width drive way be the issue, if you use the wrong material ie concrete, Tarmac, block paving. Drives are not cheap either !
nwmlargeFree MemberPosted 7 years agoIs it just going to be a garage or a summerhouse man den too ?
The topic ‘Building a garage planning and rough costs’ is closed to new replies.



 [/url]
[/url]