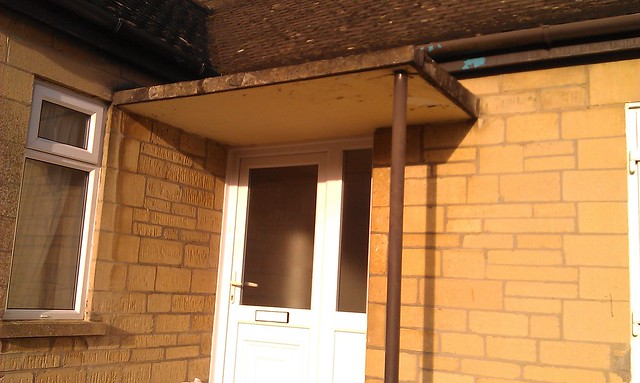Do you really want to take it out?
You need to determine the construction and how it was constructed.
By this and from the photo I can see a steel perimeter section. Looks like a channel? Cast concrete in steel?
The support post. How is this fixed? No visible supports? No bolted plate to the underside?
So could the post and channel be a frame and the concrete an infill? Can you see any formwork marks on the underside? (it’s quite small so the formwork may have been one piece)
Does the channel go through the outer leaf of the building? Looks like it does.
What you need to do is determine how far the concrete goes in? My guess would be to the inner leaf, probably sits on it, and acts also as a lintel over the door. (Not too worried about cold bridging in those days).
You still want to remove it?
Remove locally external stonework around the canopy. Support your roof internally. Remove the blockwork internally over the concrete, break out the concrete, carefully over the door, reinstall new lintel over door , reconstruct the blockwork internally. Reconstruct the stonework externally, provide an external stone lintel over the door and window were the existing is (looks like) rebated. Make good including refixing door / mastic and internal finishes.
Hence the original question.
