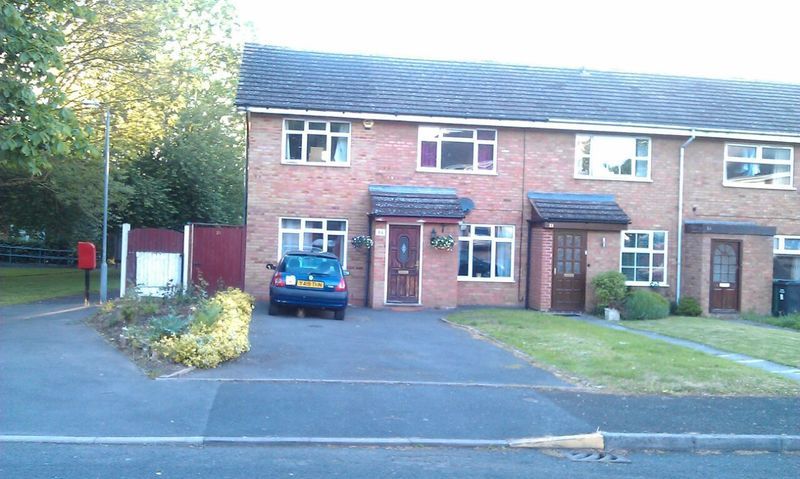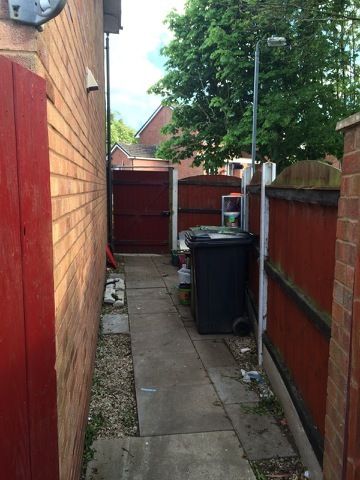- This topic has 40 replies, 16 voices, and was last updated 8 years ago by thisisnotaspoon.
-
Adding further extensions to a house thats already been extended ….
-
rentonFree MemberPosted 8 years ago
What’s the rules on this ???
Our house was a two bed end terrace two up two down that was extended further with another two up two down extension.
We are considering adding another single storey extension to the side of the house for a downstairs loo/utility room but Not sure if we would be allowed.
Do any of you know the rules regarding this ?
Cheers.
Steve.
kcalFull MemberPosted 8 years agoplanning department – if you get a decent contact – will be able to help I’m sure. Not sure where England v Scotland v local planning regs differ.
captainsasquatchFree MemberPosted 8 years agoLocal Authority, the planners, the people who will say yes or no irrespective of what anyone on here will say, the most important people at this time in your decision making process.
sharkbaitFree MemberPosted 8 years agoProbably no permitted development as it’s already been extended so you’re best off speaking to the local planning dept.
Theoretically you’ve probably had it but you never know.cynic-alFree MemberPosted 8 years agoI don’t think previous extensions in themselves have any bearing on PP for future ones. Speak to an architect, builder, or planning dept.
sharkbaitFree MemberPosted 8 years agoI don’t think previous extensions in themselves have any bearing on PP for future ones.
No, but the size of the extension does. Pretty sure you’re only able to extend xx% of the original house size and those sizes were set in about 1950 so the existing extension is probably already over the limit ….. but it is down to the planners.
footflapsFull MemberPosted 8 years agoYou can extend up to a certain % without PP, but this is from the original size, so each time you extend the remaining percentage allowed without PP is reduced. Personally I’d just apply for peace of mind, that way there can be no arguments about it after you’ve built the extension.
rentonFree MemberPosted 8 years agoWhat’s the way to go about this then.
Having never done anything like this before I’m not sure how to go about finding if it’s feasible or not.
Would a cursory email to the local planning office be a good first step ?
footflapsFull MemberPosted 8 years agoYou can find a guide to applying for Planning permission online and submit the whole thing yourself (you only need very basic drawing skills). If you’re doing anything unconventional you could phone up and chat to your local planning department and ask for guidance. I’ve applied twice now myself and it was really simple.
Start here: http://www.planningportal.gov.uk/permission/
rentonFree MemberPosted 8 years agoI think a rough gestimate size size would be 2.5 metres on the front aspect length would be about 3 – 3.5 metres and it would taper down to about 1.5 metres at the back.
piedidiformaggioFree MemberPosted 8 years agoThis is quite useful as a general guide
http://www.planningportal.gov.uk/permission/
EDIT: Beaten to it. I type too slowly!
rentonFree MemberPosted 8 years agoThat’s the next step Al. Normally quite a bit of info to be gained from on here.
footflapsFull MemberPosted 8 years agoYou can also find all the submitted plans for everyone else online, download them and see what they submit…
aPFree MemberPosted 8 years agoJust phone up the planning department and ask them.
That’s what I’d do.footflapsFull MemberPosted 8 years agoThat will be over the 30% (IIRC), so you’ll need PP.
What do you think.
Lawn needs watering.
sharkbaitFree MemberPosted 8 years agoWhat do you think.
It makes sense – hope you’re able to do it.
rentonFree MemberPosted 8 years agoHa the grass isn’t doing to bad considering there had been a car dumped on it for over a year.
Ideally we wanted to incorporate a downstairs loo in the main house but can’t fit one into the layout anywhere without major wall surgery.
So it makes sense to add an extension as I will also have somewhere to tinker with my bikes.
brFree MemberPosted 8 years agoyour neighbours have v small houses.
ie you could be over-extending your house compared to neighbours and consequently it won’t be worth as much as a corresponding house that is on a street with equally bigger houses.
rentonFree MemberPosted 8 years agoFour beds on this road are going for a lot more than we paid for this house however we are aware every house has a ceiling price.
Doing this will hopefully add value to the house.
pleaderwilliamsFree MemberPosted 8 years agoHouse, and therefore extension, looks to be post 1948, so permitted development rights probably ‘used up’. Under permitted development you could only do a single storey if extending to the side anyway. Therefore you will need to apply for planning permission. Looking at that photo it seems unlikely that you will run into too many problems if you aim to just extend the terrace, matching the existing scale and finishes.
Your local council website will have information on how to apply, and for a fee you should be able to organise a pre-application meeting with them to get a steer on what is likely to be acceptable.
EDIT: Misread the OP and thought you wanted two storeys. Single storey might be possible under permitted development, although I would think it’s unlikely, but worth double checking.
rentonFree MemberPosted 8 years agoYep house was built in early 80’s.
We are only looking for a single storey.
rentonFree MemberPosted 8 years agoJust to update. Ive spoke to the Planning office who have sent me a form to fill and with a cost of £45 just to tell me if I would be able to apply for planning permission.
Here is a view from the other side of the gate………
As you can see it tapers in quite a bit so on this back side there would be just enough room for a door into the back garden.
Would putting in a drain or sewer for the toilet be something a builder can do as well or is the special permission I need for that too?
footflapsFull MemberPosted 8 years agoWould putting in a drain or sewer for the toilet be something a builder can do as well or is the special permission I need for that too?
Builder will do that.
As for permission, that all comes under Building Control.
BigJohnFull MemberPosted 8 years agoI understand your frustration. We’re trying to get a dropped kerb so we can convert our front garden to a drive and as we live on a main road with a bus stop, lamp post and cycle lane in front of the house we need both borough council planning permission and county council approval. Both take weeks and cost money. I was anxious not to spend hundreds of pounds and several months applying only to be turned down and told “well, if you’d asked in the first place we could have saved you all this” Trouble is, there’s nobody to ask.
Fortunately, I know somebody in the planning office who liaises with the county and she asked the right questions and reported back that they wouldn’t have a problem so I went ahead with the applications.
My advice is go and see your local councillor and explain what you want to do. A request from a councillor gets a lot more attention.
footflapsFull MemberPosted 8 years agoJust to update. Ive spoke to the Planning office who have sent me a form to fill and with a cost of £45 just to tell me if I would be able to apply for planning permission.
Seems pretty reasonable to me, after all the extension will cost you tens of thousands….
nemesisFree MemberPosted 8 years agoSounds like Bristol is good value. North Somerset charge £80 for that…
I do reckon from what you’ve said that you’d need PP though.
nemesisFree MemberPosted 8 years agoOh, got you mixed up with someone else… same point about PP though.
thisisnotaspoonFree MemberPosted 8 years agoSlight hijack.
We’re buying a house that’s got a garage to the side and conservatory to the back which leaves approximately a 10ft x 10ft square gap which is already laid with concrete and runs all the way through to the garage (someone’s removed the back of the garage at some point).
I’ve checked and building something in the space would fall within permitted development, but at what point would it stop being a shed and need the council to send someone round to sign it off? I’m guessing they don’t need to be informed about sheds? But what about well built sheds attached to houses, sheds attached to houses with electric and running water?
Not sure what to do with the space yet but the current plans submitted the Ministry of the (Home) Interior is either a gym or bike shed and wet room. Or it might just be a shed to save the garage from becoming a dumping ground.
footflapsFull MemberPosted 8 years agoBut what about well built sheds attached to houses, sheds attached to houses with electric and running water?
If you wire electrics in to the house then you need BC sign off. If you just use an extension lead plugged in somewhere in the house then you don’t need to bother.
As for whether you need / want PP, you don’t with temporary structures eg sheds, but if you want peace of mind then just get PP, esp if you’re spending serious money on the structure.
aracerFree MemberPosted 8 years agoOh where’s that then? (I could have a good guess, so might try streetview)
I’m afraid I only have any contacts in planning in Malvern (though they’d probably not be the right people to advise on what you want anyway). What I would suggest doing though is contacting your parish council to see whether they have any thoughts, as they’re getting quite involved in planning stuff round here (if you live where I think, then I’ve chatted with the chairman of your parish council about planning stuff).
rentonFree MemberPosted 8 years agoAracer if it helps at all I can narrow it down to Droitwich !!
I’ve spoke to the planning office to try and get the plans for the big extension as it was done in 1991. I’m guessing it went over the permitted development sizing as the house also had a small conservatory addded in 2006 which needed planning permission.
Looking at the space though I’m just wondering how much useable inside space we would actually get though.
How wide are the walls meant to be ?
Edit…. Someone has mentioned that they might not give us planning as extensions need to be at least 1m away from boundaries. However everything I’ve read relates to a neighbours boundary.
The topic ‘Adding further extensions to a house thats already been extended ….’ is closed to new replies.



